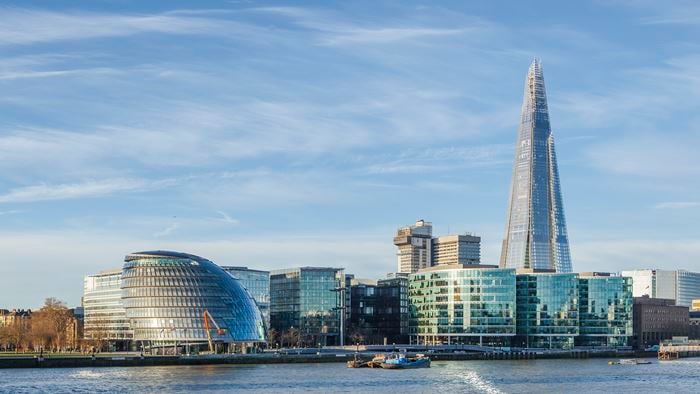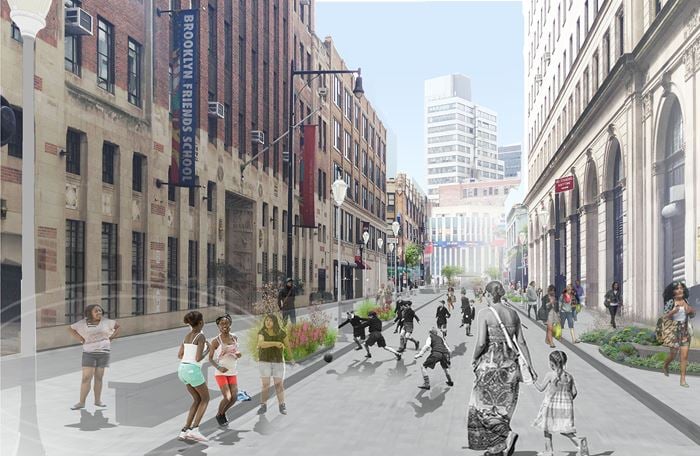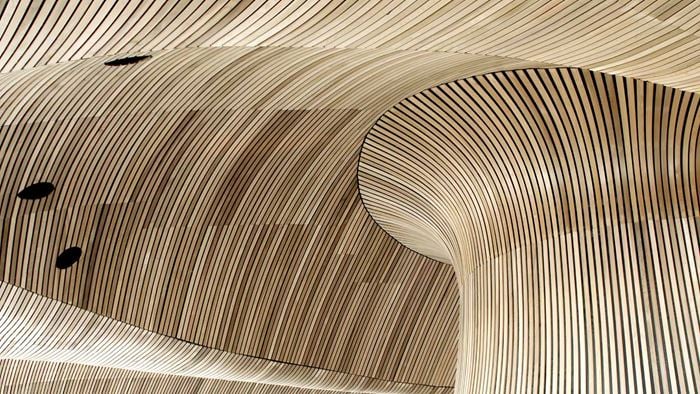The central theme of this project is the desire to combine traditional Omani architecture and European modernism. The design of these buildings resembles the traditional architectural style which prevailed in western Berlin in the 1920s and 30s.
The embassy and residence were built on two adjacent sites, with a central courtyard for public gatherings, and are designed by Hierholzer Architects.
Both buildings are comprised of overlapping cubic forms. Their design sparingly incorporates structural, functional and decorative elements of Omani architecture. Pointed Arab arches have been incorporated into the design as a dark-coloured, slightly recessed metal area within the brick façade.
Arup provided structural engineering for both the embassy and the residence. Both buildings are reinforced concrete structures with one underground level and three upper storeys. Facade elements as well as load-bearing walls are in reinforced concrete. The concrete structures are then clad in high-temperature fired brickwork.
The general appearance is that of a red brick building composed of a mixture of red and slightly blue-toned brickwork. Many villas in the area were constructed in this way.
 ;
;







