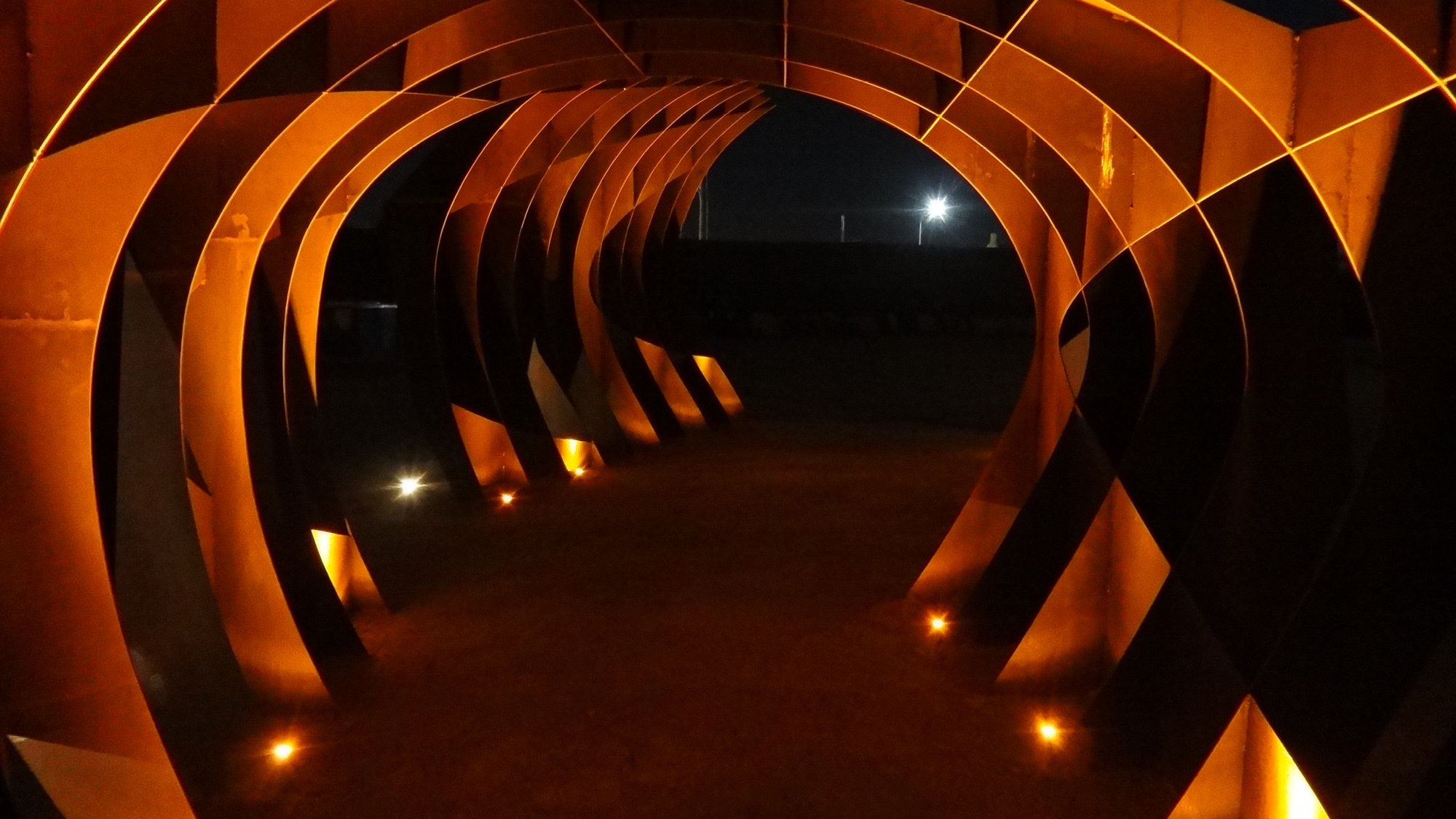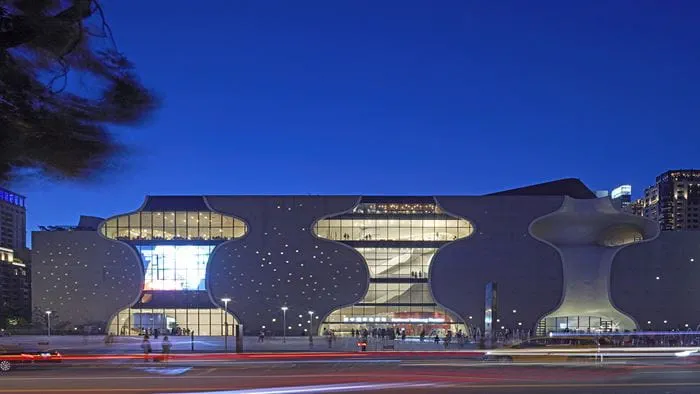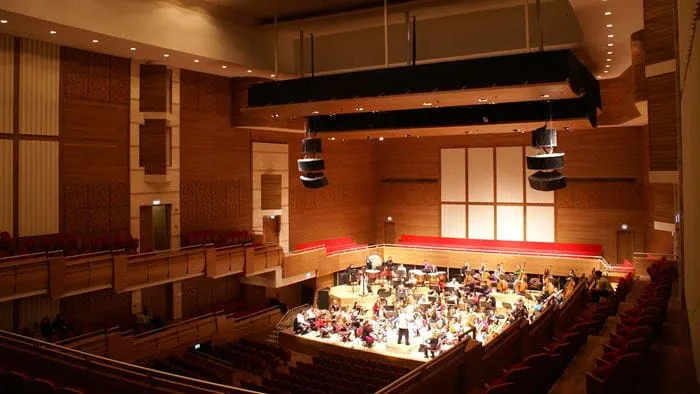The annual Design Festival is open to all members of NAG and aspires to introduce unique and engaging architecture to Adelaide. The winning design is permanently based in Narnungga Park 25, a 5.5ha former SA Water depot site that was being transformed into a lush nature park at the time of competition.
The design allows people to walk through and around the structure, contributing to the versatility of the structure which is not only a focal point but can also potentially be used as a venue, projection space or outdoor theatre.
The original architectural concept called for a simple braced portal frame using fabricated box sections. Arup introduced the option to make frames from single 6mm plates stiffened by an intersecting steel lattice. This avoided the need for rod bracing and fabrication of box sections and also allowed the shelter to be fabricated off-site and transported as one rigid unit.
Project Summary
Winning structure designed with flexibility for future modifications or relocation
Structure featureslocally made and fabricated materials
Geometry generatedusing parametric scripting tools
Arup provided structural engineering services for the design, including the development of a parametric model which was used to create a finite element analysis model and geometry for documentation. The parametric environment allowed the architects and the engineers to collaborate on a final form that suited both the unique aesthetics and the structural integrity of the final design.
 ;
;
.jpg?h=1125&w=2000&hash=811BBDB15EEE4CDD1A57AC4320495FFC)
.jpg?h=1125&w=2000&hash=E87AA344C8B80E01DD77B20DB6708BB2)



