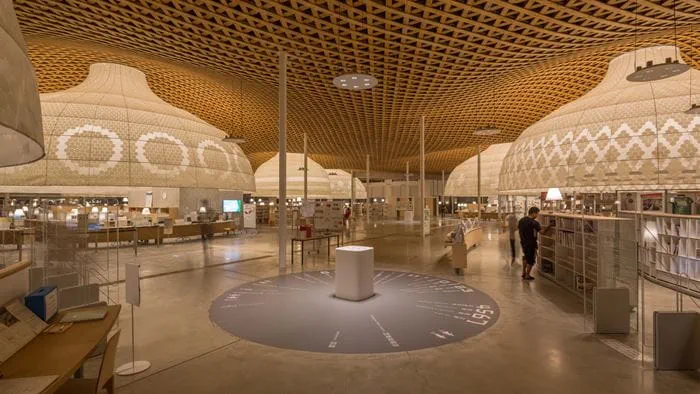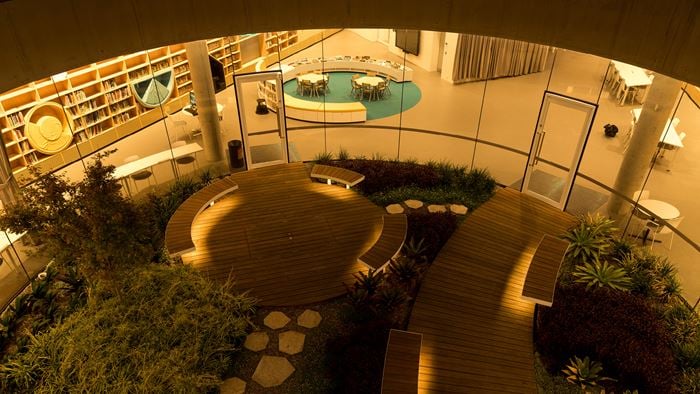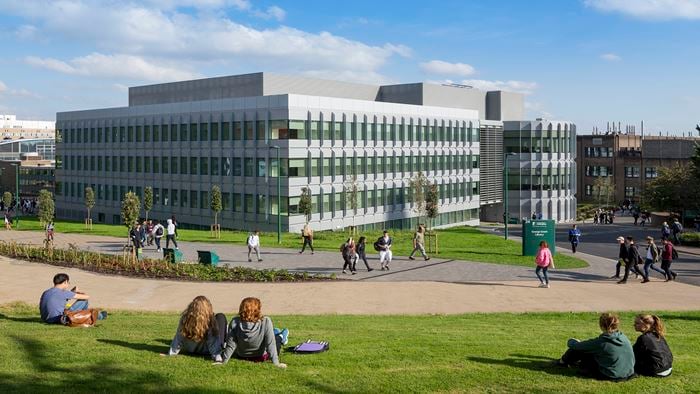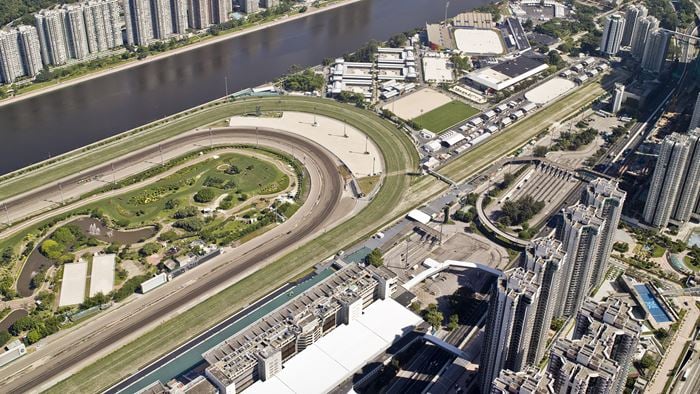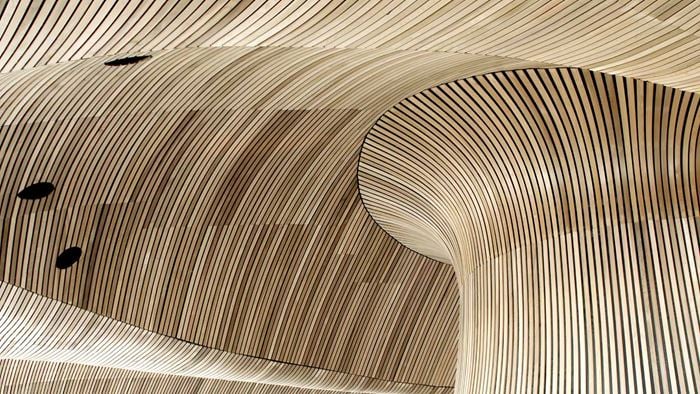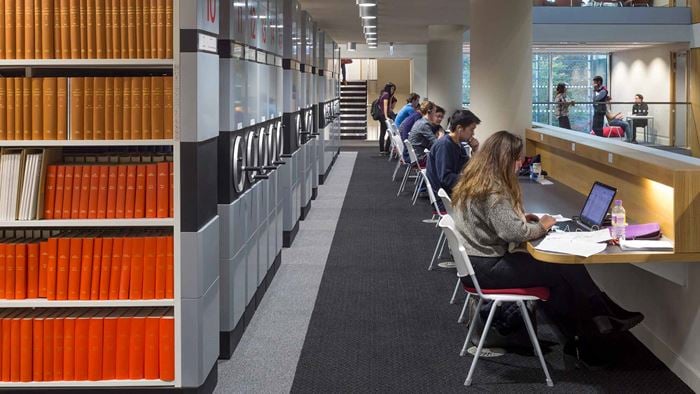Initiated by the Penang State Government, the Penang Digital Library aims to reengineer how information is curated and consumed in today’s digitally-driven world and to ‘humanise’ social collaboration. Located just opposite from the original Penang Digital Library, an Anglo-Indian style mansion was earmarked by the client in 2017 to be the new site for the Phase 2 extension. The intent to keep the mansion as part of the new development was continuously defended during the construction period against time, cost and design complications. Arup was the Civil and Structural Engineer for this award-winning project.
Project Summary
16,000sq ft Total area
2017Work commenced
540peopleTotal capacity
Library in a park
This building – a library without books – is totally paperless, relying on a cloud-based network to access information. The building interior that comes with less apparent boundaries allows great flow of natural sunlight and inclusion of green landscape on site to create a contemporary and warm atmosphere. The space is well connected with facilities designed to encourage face-to-face discussion and sharing sessions.
“Arup played a significant role in realising our vision to create sequential experience from the old to the new by reconstructing and integrating a heritage mansion into this contemporary development. ” Ar. Tan Bee Eu BEu Tan Architect
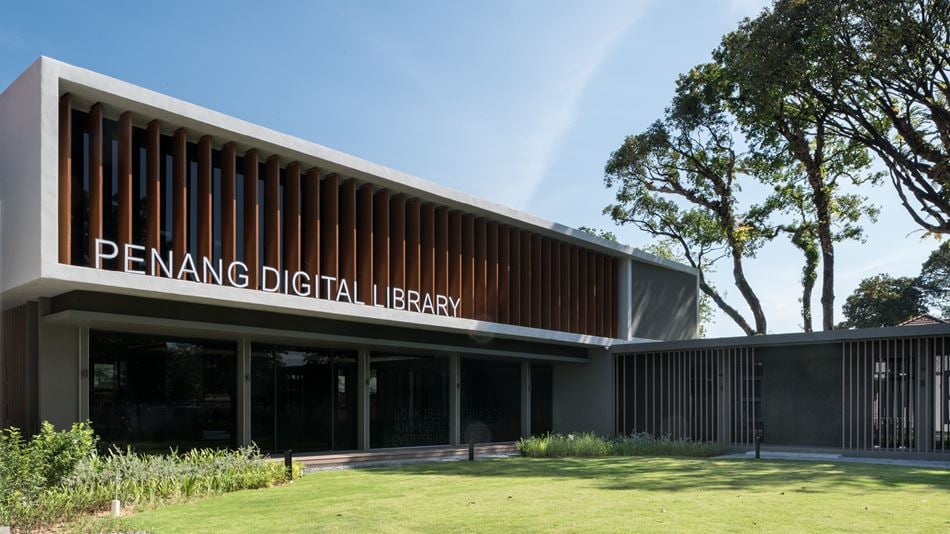
Preserving a heritage mansion
The original mansion remains as the main point of arrival of the library, which gives respect to the formal and heritage values of a preserved heritage site. The covered walkway that linked the existing mansion to an annexed servants’ quarter (now turned into a café) was removed and reconstructed into a semi-outdoor common space for reading called ‘Wisdom Street’. The decayed original timber roof was then transformed into a visually slender concrete roof slab structure supported by steel portal frames. The Wisdom Street transits patrons to the café and a New Annexe that sits perpendicular to the existing mansion.

Arup led the engineering design and ensured smooth coordination and construction sequence of the New Annexe and the existing mansion that were performed simultaneously to meet the fast-track completion timeline. The timber floor structures – floor beams and joists – on the ground floor of the existing mansion were replaced to exact scale and proportion with steel floor members to accept new loading for a public library.
The Penang Digital Library II received Gold in the Alteration & Addition category of the PAM Award 2019. This premier award for architecture in Malaysia recognises leading architects’ contributions to design quality in the built environment.
Images above credited to © Twjpto & Beta Architects
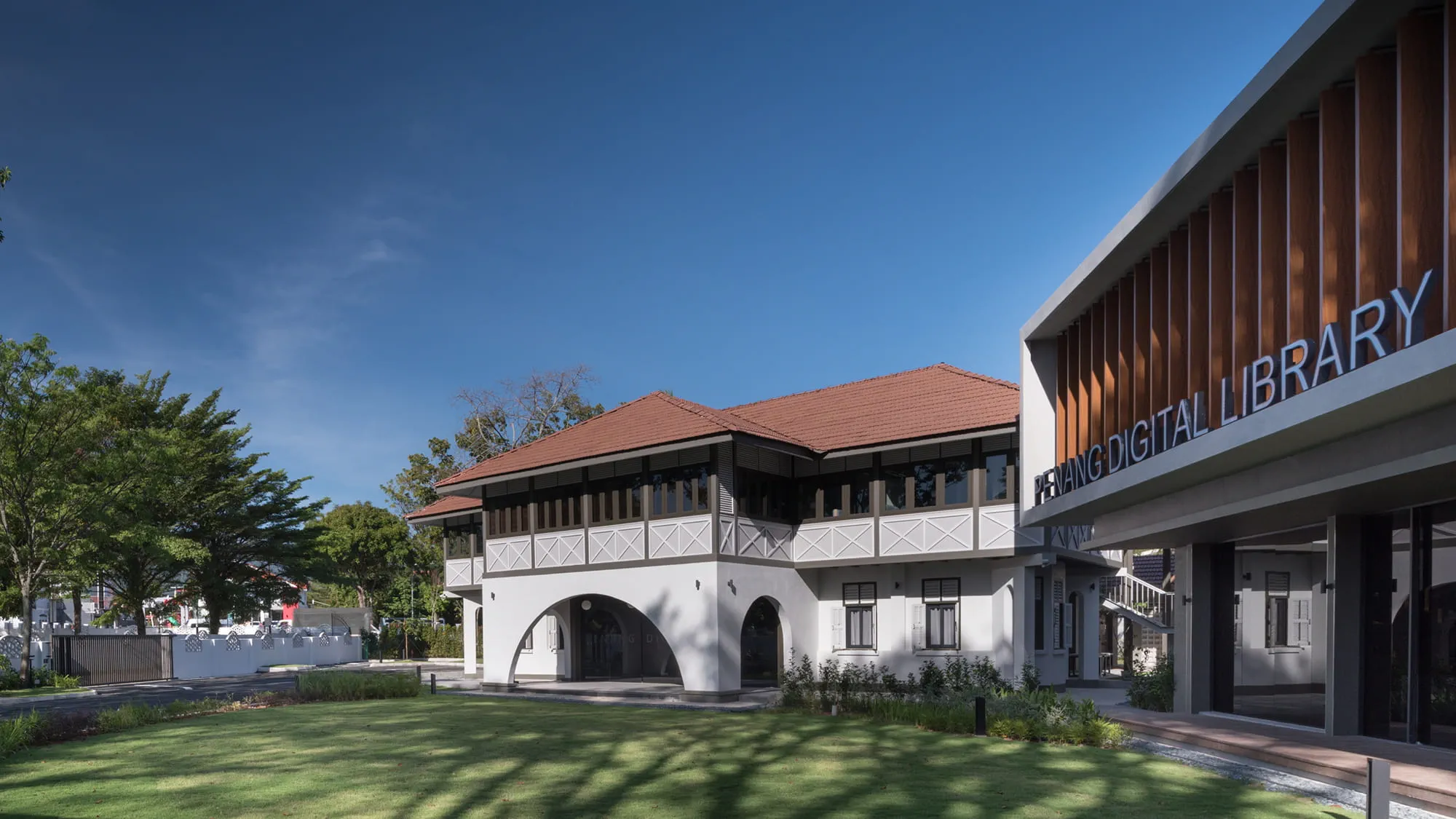 ;
;

