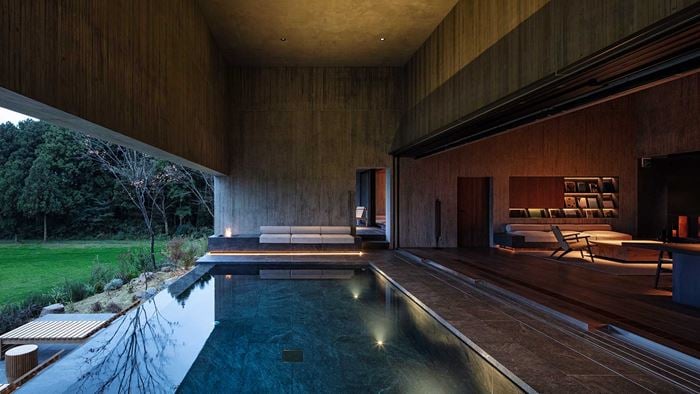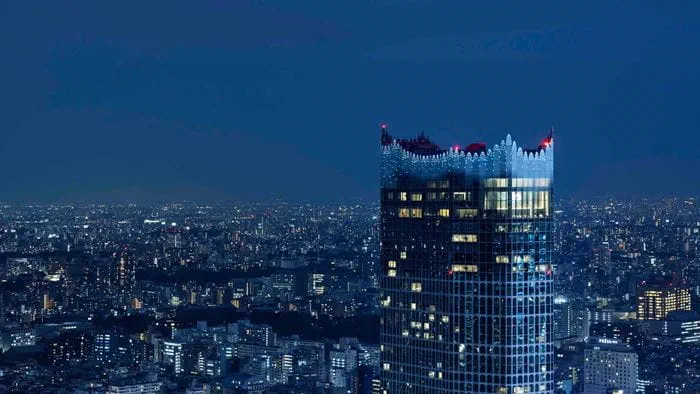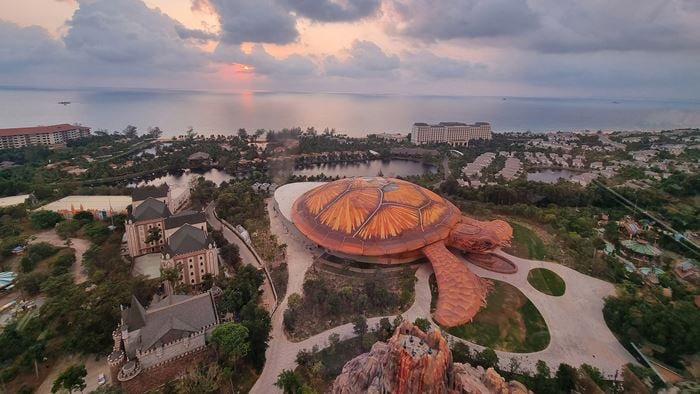Wood Marsh Architects and global engineering and design firm Arup collaborated on the exclusive member resort for the Royal Automotive Club of Victoria.
Complementing the coastal landscape, the 20,000m2 curved building features rammed earth walls - a robust and environmentally sustainable material which allows for a thermally regulated building. The rammed earth walls were thoughtfully illuminated by Arup’s lighting specialists, integrating the lighting into the architecture to highlight the texture and materiality of the project’s main architectural form.
Building physics analysis provided optimal daylight, comfort and energy targets for the façade, and the front-of-house lighting design integrated functional and feature lighting with the architectural and interior design to create relaxing and enjoyable experiences for visitors and staff.
Project Summary
20,000m2 curved building
18hole golf course
5star hotel
Providing full multidisciplinary services including mechanical, electrical and fire engineering, hydraulics, vertical transportation and specialist lighting services, the project was one of the largest and most complex buildings documented in 3D in Building Services in Australia at the time of design – from concept stage through to documentation.
Find out more about our BIM service“Arup’s design coordination role streamlined communication and roll out of this large and complex project and we have worked closely with Wood Marsh to help realise a building which both fits the design brief, and is sympathetic of its landscape. ”
Joseph Correnza Principal
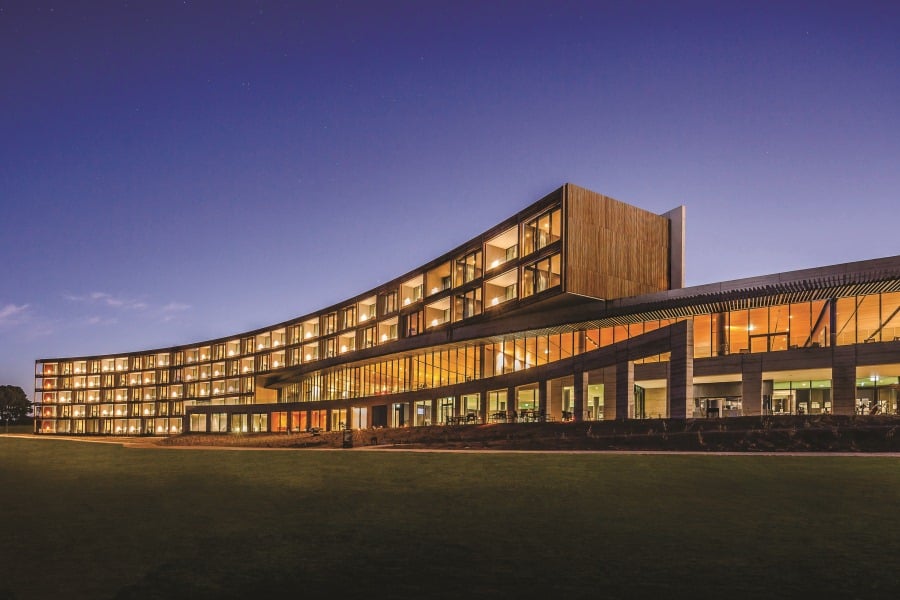
The resort offers a range of facilities for members and guests including a 92 room five-star hotel with underground car park, an 18 hole golf course, indoor swimming pool, day spa, gymnasium, gaming facilities, restaurant, conference facilities, bar and lounge areas, as well as pro shop facilities.
Arup and Wood Marsh Architects have previously collaborated on key Victorian projects including the award winning Port Phillip Estate, and the East Link Operations Centre.
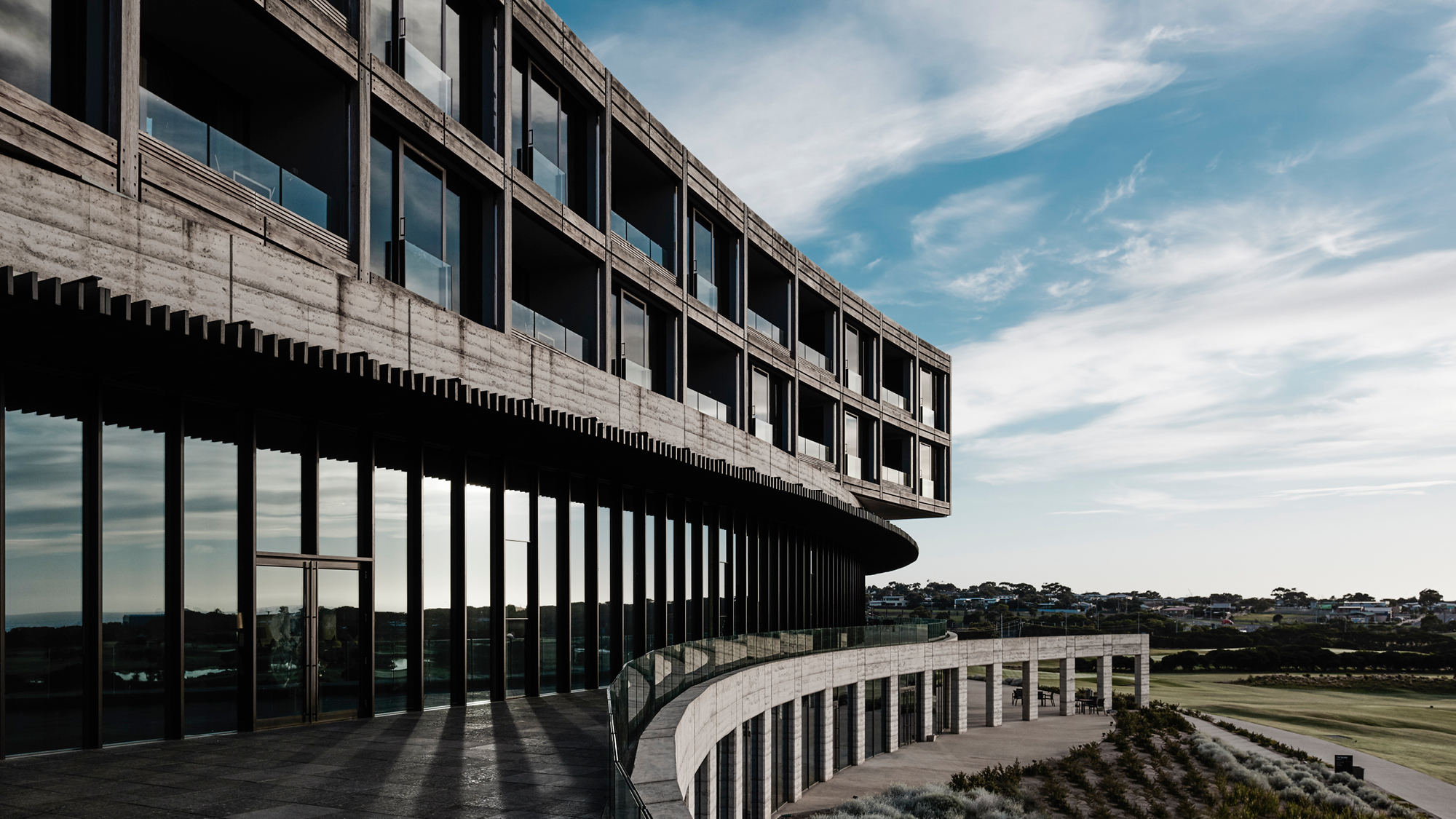 ;
;


