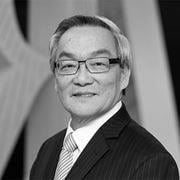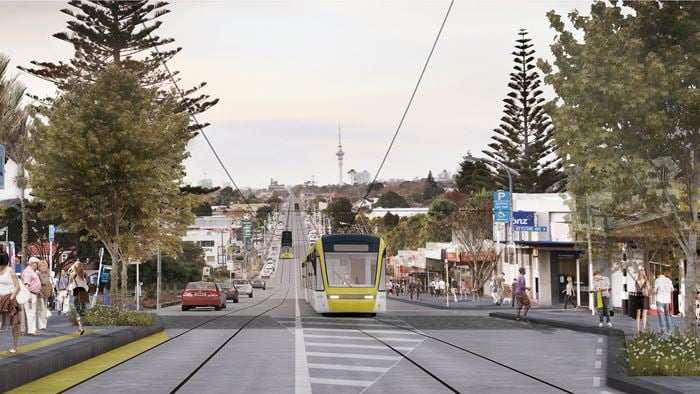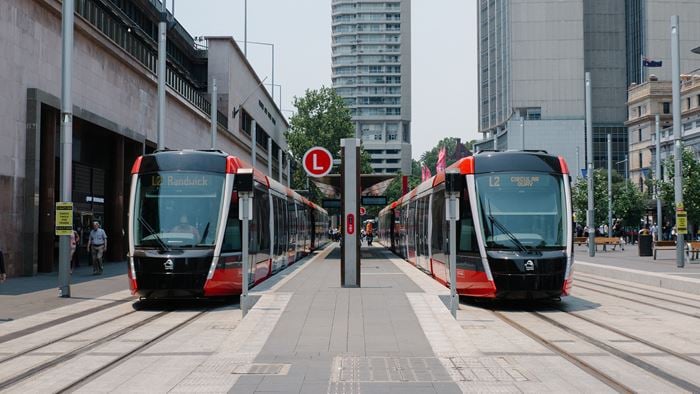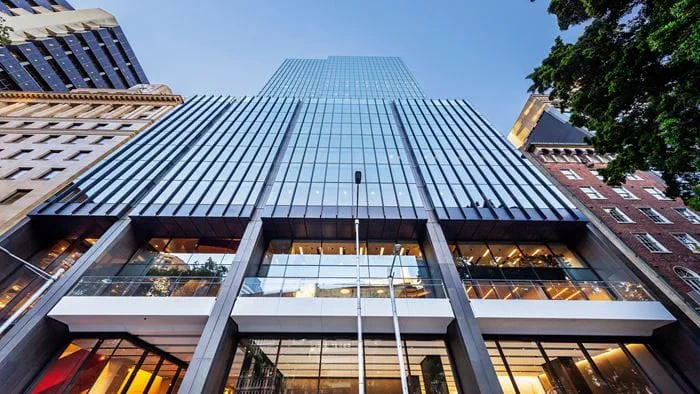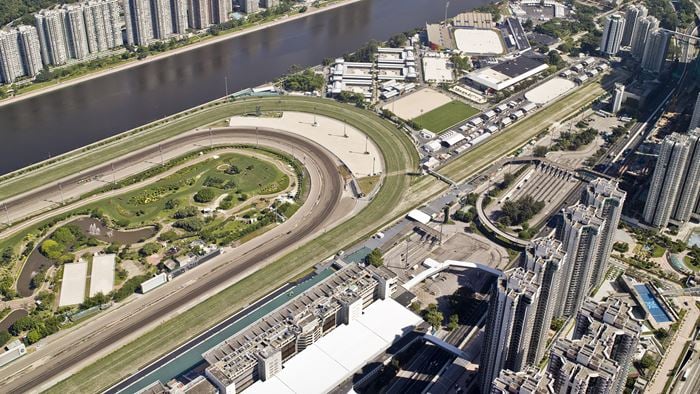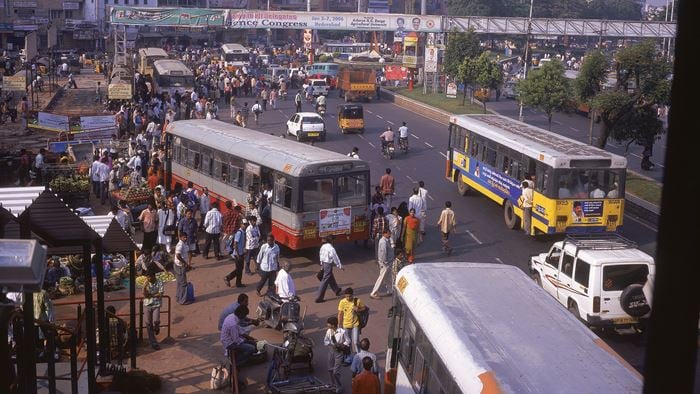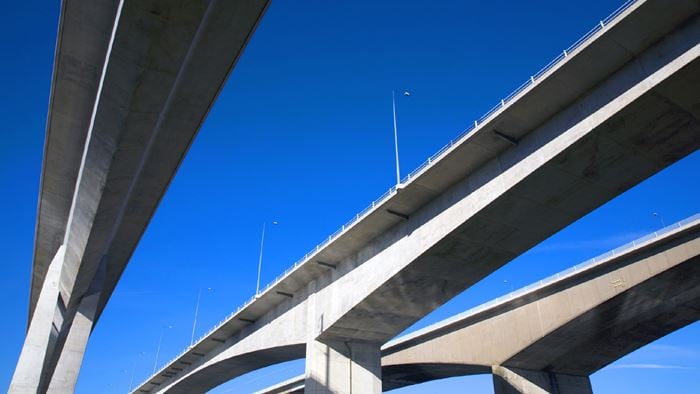Arriving just as Bay Area traffic reaches critical volumes, the new Salesforce Transit Center (previously known as the Transbay Transit Center) provides the capacity of a new subway station in the heart of downtown San Francisco. With the potential to process up to 20,000 bus passengers in one hour — more than the capacity of the entire Bay Bridge — the Salesforce Transit Center is not only functional, but a building of grace and elegance as well as an important icon for the Bay Area. Arup’s unique combination of consulting services provided the architectural team and the owner with real-world guidance and engineering inspiration.
Open to bus traffic on 12 August 2018, the state-of-the art design provides for a vibrant new mix of residential and commercial uses in the heart of downtown San Francisco. It spans four city blocks and provides intercity, regional, and commuter bus services for five major transit providers at the ground and bus deck levels.
Underground, the new transit center will have three 1,300-foot long train platforms, providing four terminal tracks for the new High Speed Rail service from Southern California and two tracks for the Caltrain commuter rail service.
Arup’s involvement dates back to 1998 when we, as part of the Richard Rogers Architecture/SMWM team, were selected by the Metropolitan Transportation Commission to prepare the Transbay Terminal Improvement Plan. We began work on concept validation in June 2008 and provided complete engineering design, as well as bid phase and construction administration services though project completion. In total, Arup provided complete civil, geotechnical, and bridge/highway engineering design services, as well as transport and pedestrian planning, extreme events evaluation, pedestrian modelling, fire and life-safety review, tunnel ventilation design, and rail coordination for this landmark addition to San Francisco’s mass transit infrastructure.
An agreement-in-principle has recently been reached to conclude highly publicized litigation related to the differential settlement of adjacent building, Millennium Tower, and which involves the Salesforce Transit Center. The Transbay Joint Powers Authority (TJPA) has been clear about its position and denies any responsibility. It should be noted that Arup was not involved in the original design of the Millennium Tower and is not involved in the design or construction of the proposed ‘Perimeter Piles Upgrade’ that is currently going through the City of San Francisco Voluntary Retrofit permit review process.
Geotechnics
Urban deep excavation is very much a part of San Francisco’s history. The Salesforce Transit Center project is a new chapter in this history as Arup's geotechnic team completed design work on one of the most ambitious urban excavation projects ever undertaken. By the numbers, the excavation was 1500ft long, 200ft wide, and 65ft deep. Immediately adjacent to the excavation are residential high-rise buildings, sensitive masonry structures, and city streets laden with sensitive utilities. Protecting these neighbours in a highly seismic region required the expertise of a global team with extensive local experience. Analysis included two, three, and four-dimensional finite element modelling, site-specific site response earthquake analyses, and the development of an unprecedented automated, real-time geotechnical instrumentation network.
Global Analyzer
The Global Analyzer is Arup’s data acquisition, display, and warning tool, and is highly customisable to plot, analyse, and display digital data from any source. Developed to provide an online display and analysis tool for the automated, real-time geotechnical instrumentation network, the Global Analyzer received real-time streaming data from over 2,000 instruments, and gave 24 hour monitoring of the excavation progress at the Salesforce Transit Center. After construction, the Global Analyzer was reconfigured as an asset management tool.
Our client, the Transbay Joint Powers Authority, recognised that this nationally significant and technically challenging project provided an excellent opportunity for research into soil behaviour with local research institutions. The project benefited from research efforts funded by the National Science Foundation and their additional instrumentation and analyses. During construction, over 500 of these instruments were actively transmitting data to the system for viewing by Arup’s clients, the Salesforce Transit Center contractors, and Arup’s panel of third party reviewers consisting of professors and researchers from notable universities.
Cable Stay Bus Ramps
The Cable Stay Bus Ramp adds another signature bridge span to the San Francisco skyline. Connecting the Interstate 80 freeway to the Salesforce Transit Center, the bus ramps project includes an off-ramp from the San Francisco-Oakland Bay Bridge Landing Structure, a retaining wall and viaduct elevated ramp structure, and a signature span of a cable stay cantilever span over Howard Street to connect to the Salesforce Transit Center. Detailed project considerations included how to support a bridge structure on soils ranging from 200ft of alluvium and Bay Margin deposits to variable bedrock conditions. Earthquake-induced interaction with nearby structures is a concern – some above-grade structures are only four feet away from the elevated ramp structure. Careful tuning of structural response to the existing Caltrans Fremont Off-Ramp structure was required. Design concerns also included interaction between the bus ramp foundations and the underground rail connection (the Transbay Transit Center Downtown Extension), and the interaction with the Salesforce Transit Center structure.
MassMotion
MassMotion is a three-dimensional, autonomous, agent based, micro-simulation system. It leverages a continuous 3D simulation environment, adaptive route choice algorithms, and origin and destination matrices to predict pedestrian utilisation of complex networks. This eliminates the need for transportation modelers to enter route choice splits for junctions, which in the case of SalesforceTransit Center would have been nearly impossible due to the large number of routing permutations within the building and surrounding neighbourhood.
Arup proposed design changes to the pedestrian pathways that were incorporated simply by altering the 3D model and allowing the-self directed agents to adapt automatically, thus helping the client save money by preventing changes that otherwise may have been needed during construction. MassMotion enabled rapid exploration of design alternatives, and its 3D outputs were used extensively for communicating complex operational conditions across the multidisciplinary design team.

Arup’s state-of-the art design provides for a vibrant new mix of residential and commercial uses in the heart of downtown San Francisco. It spans four city blocks and provides intercity, regional, and commuter bus services for five major transit providers at the ground and bus deck levels. Underground, the new transit center will have three 1,000-foot-long train platforms, providing four terminal tracks for the new High-Speed Rail service from Southern California and two tracks for the Caltrain commuter rail service.
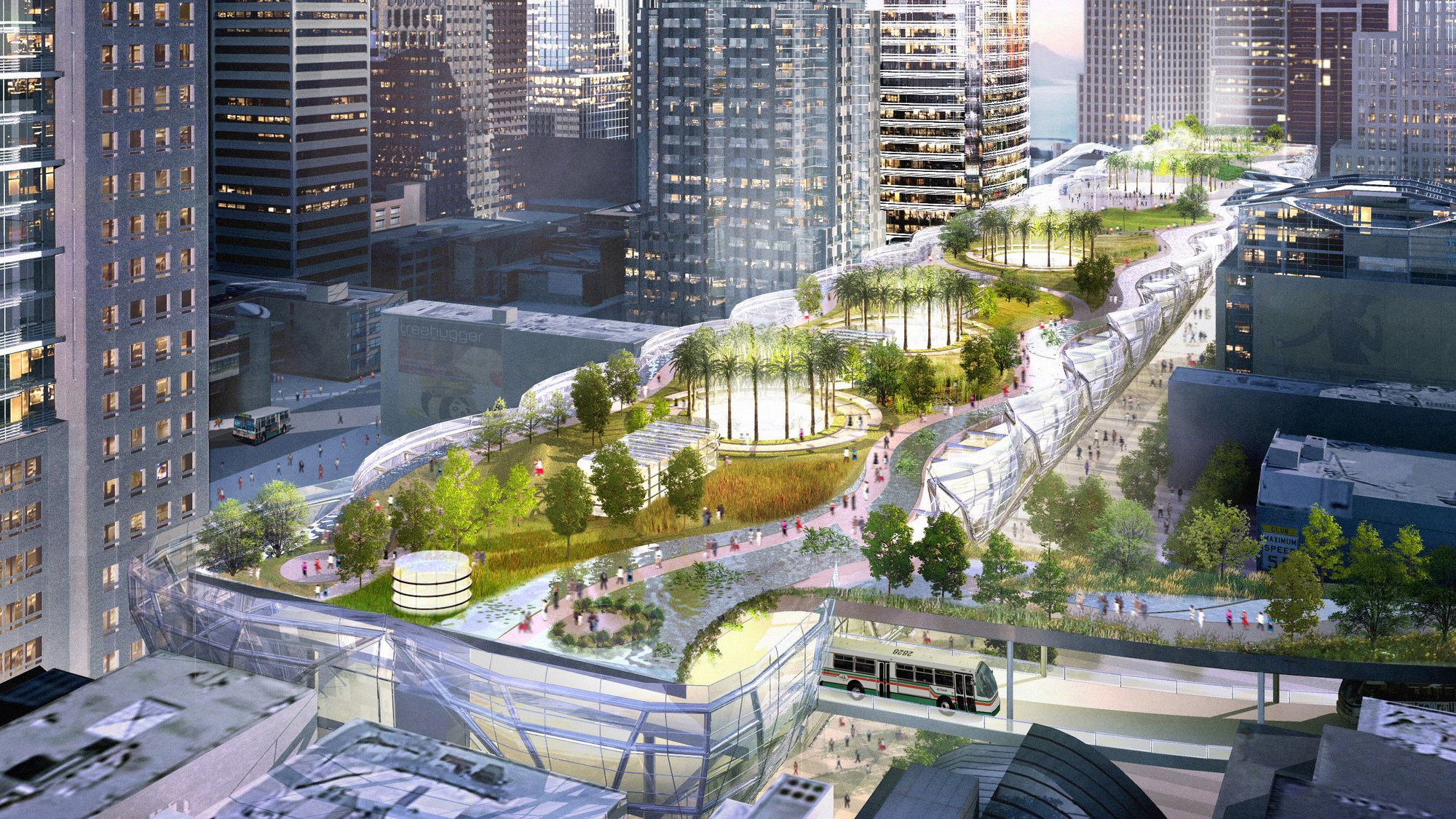 ;
;
