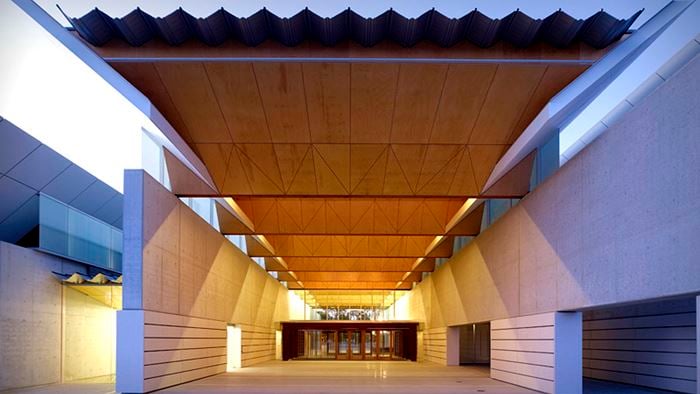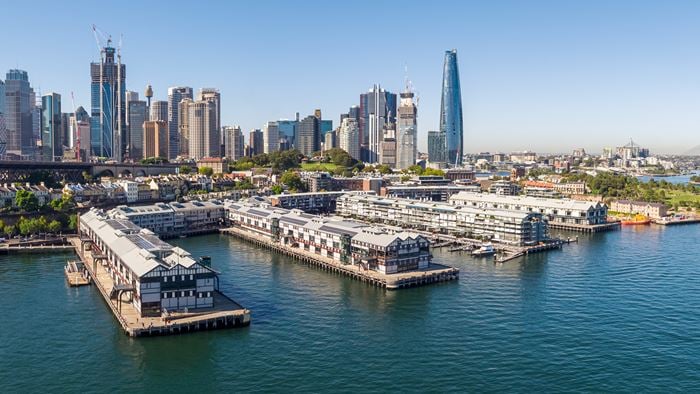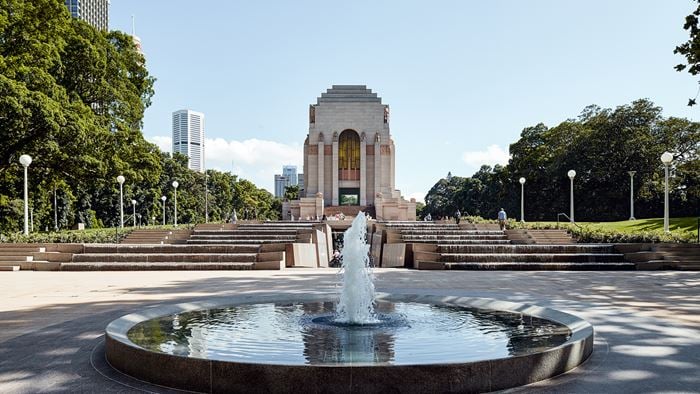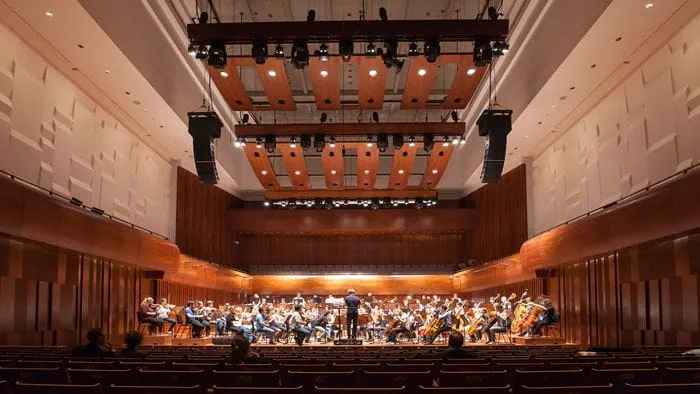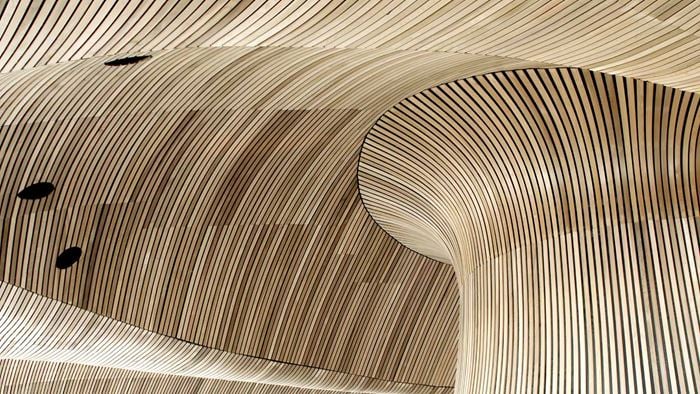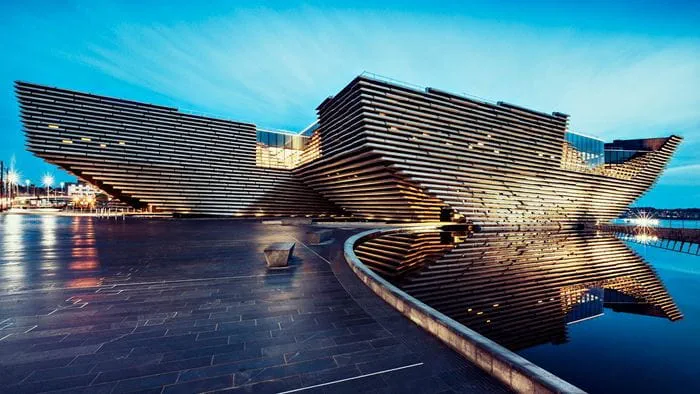The new Shepparton Art Museum is an inviting cultural landmark and ‘beacon in the landscape’ for the regional community of Shepparton. A two-hour drive from Melbourne, Victoria, it is set within the beautiful surrounds of Victoria Park Lake.
The project was won in a two-stage competition by architects Denton Corker Marshall. It’s cube like form, with striking 30-metre-high facades with metallic finish, is a powerful concept. The sculptural form with strong angles and large flat façade plates is a highly adaptable, functional and efficient design. We worked with the architects since the beginning, bringing the powerful concept through to detailed design.
It is the first museum/art gallery in Australia to achieve a 6 Star Green Star – Design & As Built v1.2 certification from the Green Building Council of Australia.
More than just an art museum, it is an inspiring community hub. It houses a Visitor Centre, event space, café and supports Indigenous art through the Kaiela Art Gallery and Studio.
A distinctive cultural landmark, it is expected to increase the desirability of Shepparton as a place in which to live, work, invest and to visit.
Project Summary
1 spiralling staircase spanning 4 floors
5storeys
5,300 m2building

The internal spiralling staircase is both a visual highlight for visitors exploring the museum and celebrated externally with visual connection through the façade. This feature staircase, which spans between levels 1 to 3 at the western atrium, overlooking the Victoria Park Lake, is a significant structural element.
It is only supported at one edge of the atrium and cantilevers a significant length into the atrium. The staircase includes two landings with a rise in between on the cantilevering edge, which makes this staircase unique and particularly complex.
Our structural team used advanced parametric modelling to shape the form of the staircase and the multi-level building surrounding it. Our design is a synergy of highly efficient structural design and expressed architectural form where the engineering and architecture are entwined. The staircase structure itself is comprised of a bespoke fabricated steel box section with internal stiffeners and folded plate stair treads and risers.
The twisted, free-spanning geometry of the feature stair required rigorous finite element analysis to avoid excessive footfall vibrations. We used our in-house specialist software to optimise vibration performance to ensure user comfort and experience.
“I am proud to be part of the multidisciplinary design team delivering the powerful architectural vision for Shepparton Art Museum. A community space that will be a wonderful place for visitors from Victoria and around the world to experience. ”
Mark Ayers Senior Structural Engineer
Refined lighting design to conserve collections
Our lighting specialists created a design sympathetic with the architect’s vision. A refined lighting design with unobtrusive fittings and use of LED (light emitting diode) light, will be implemented throughout the structure.
Working with natural light was integral to the lighting design – through modelling sunlight penetration, our lighting team were able to reduce ultraviolet exposure and lessen the risk of damage to artwork.
Our design included a controlled system of layers of lighting exposure, to specify the ‘lux’ (measurement of illuminance) thresholds; a component of the conservation strategy for the museum’s collections.
After-dark lighting at the museum and surrounding space is minimal, to not disturb the nocturnal wildlife and sensitive ecology of Victoria Park Lake.
Modelling the future museum
The project team used BIM to collaborate and coordinate across all disciplines from the design phase; facilitating and fast-tracking the production of trade shop drawings during construction.
Our design approach encompasses full site requirements, including pedestrian movement, public use of spaces, outdoor spaces, and lighting and sound that performs in harmony with the surrounding landscape of Victoria Park Lake.
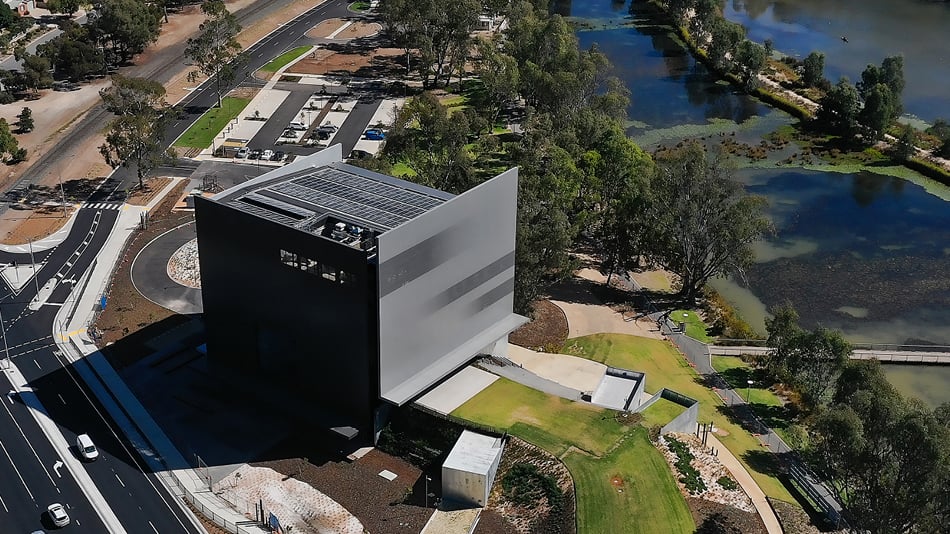
Acoustic comfort for museum guests and community space
Our crafted acoustic design was vital to fulfilling the project vision of providing a world class art gallery and multi-function community space. Acoustic comfort is essential to all the disparate functions for guests and staff.
More than just an art museum
The museum and lake precinct will bring community pride for residents, as well as economic uplift, delivering anchor placemaking for the Greater Shepparton 2030 Strategy.
All images © KANE JARROD
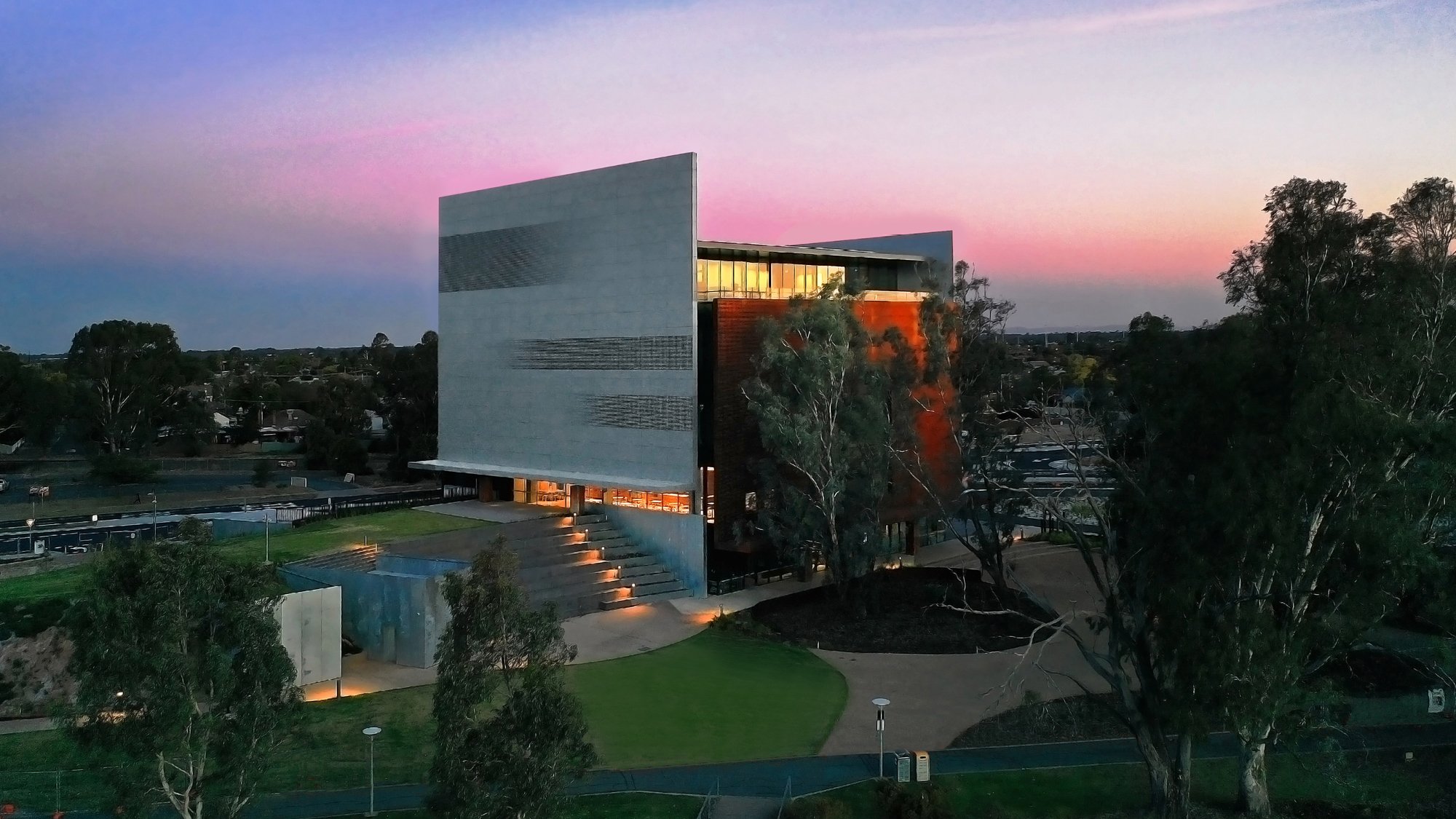 ;
;




