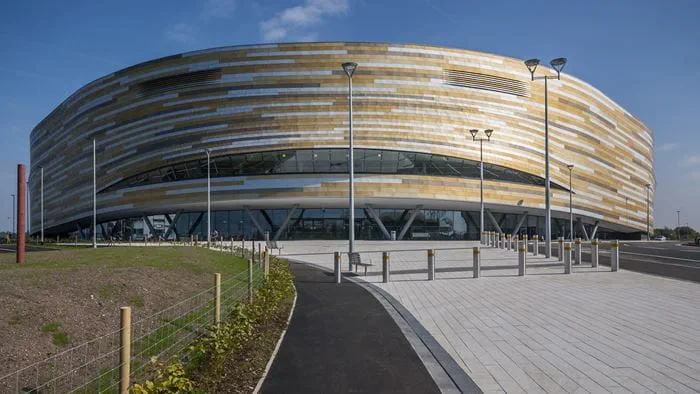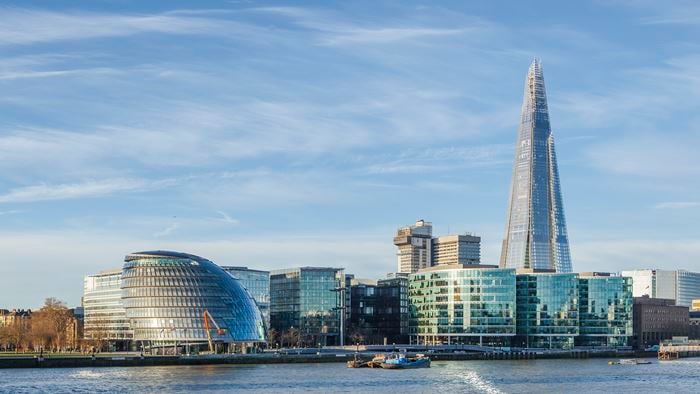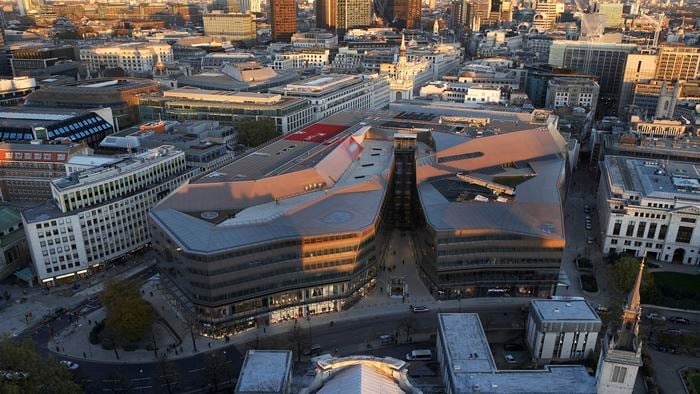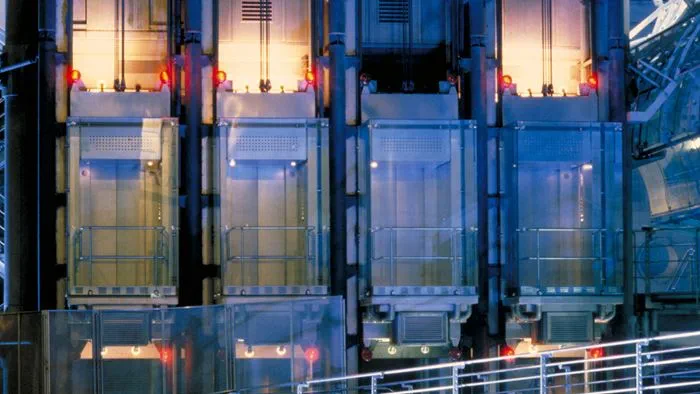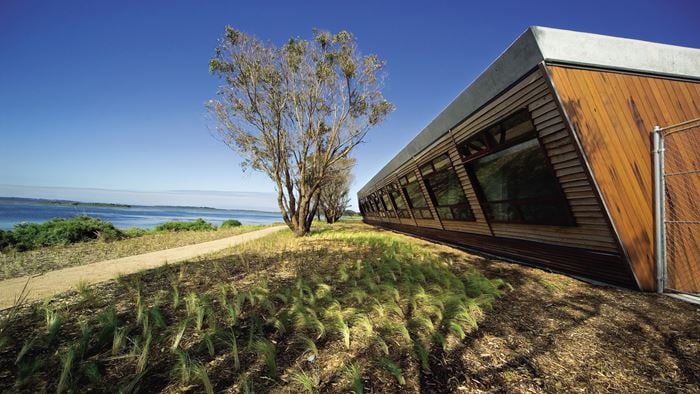The 500 million pound Snowhill development in Birmingham is considered to be the largest city centre office complex outside of London. By the time the Snowhill estate is finished in 2019, it will have delivered almost one million sq. ft. of prime office space.
Arup was approached by Hines and Ballymore to work with them on the development from its inception. Before the project could be realised, Arup generated collaboration between over ten utility providers to relocate below ground services into a combined trench that provided a suitable plot for the new buildings. Arup acted as a single point of contact, providing mechanical, electrical and commission engineering as well as engineering design services. We also delivered specialist services such as wind engineering, fire and acoustics and lighting for the overall masterplan.
In addition to mainstream building services and specialist disciplines, Arup also provided an increased level of site presence to monitor the commissioning process in the critical months leading up to handover. This not only helped to make progress on defective items but it allowed face-to-face resolution of complex problems in a timely manner, protecting our client's investment.
Project Summary
220 metre green wall
600,000 sq. ft. of office space
£200 million in investment

A highly integrated solution
On Snowhill Two, in order to minimise floor to ceiling heights and maximise daylight penetration, Arup engineers carefully considered coordination of the building services and structural design. This resulted in fan coil units being positioned within the depth of the structure, and ductwork being routed through the cellular beams. This highly integrated solution allowed for large structural spans without compromising the internal ceiling height of the offices. Our fire experts provided a fire engineering solution to the atrium of Snowhill Two, adopting the NFPA guidelines for use in the United Kingdom. This resulted in closely spaced sprinklers to drench the laminated atrium glass, avoiding the need for 30-minute fire resistant integrity glazing.

“By the time the Snowhill estate is finished in 2019, we will have delivered almost one million sq ft of prime office space and more than three acres of new public realm
” Richard Probert Hines & Ballymore, Snowhill Project Director
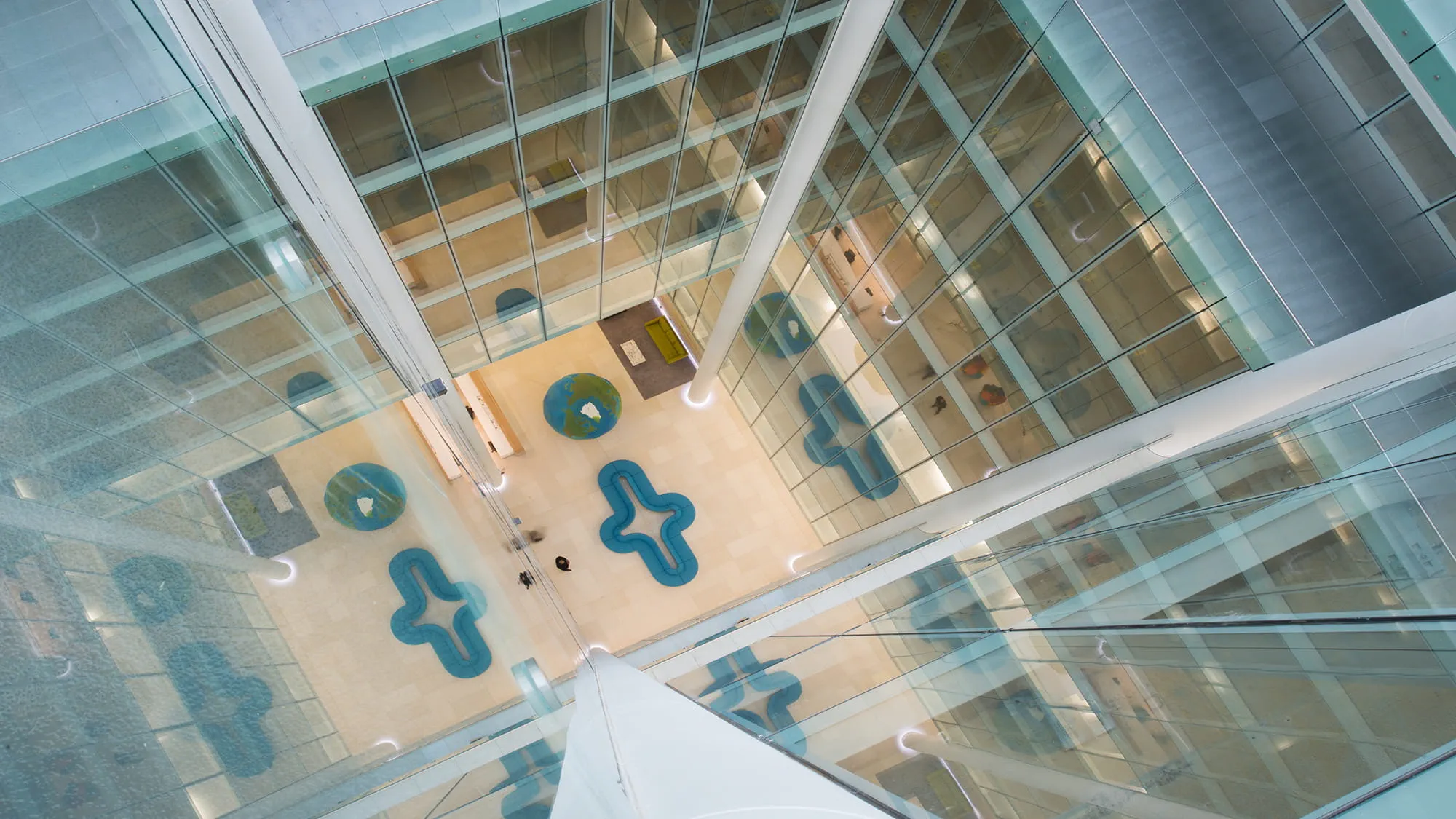 ;
;
