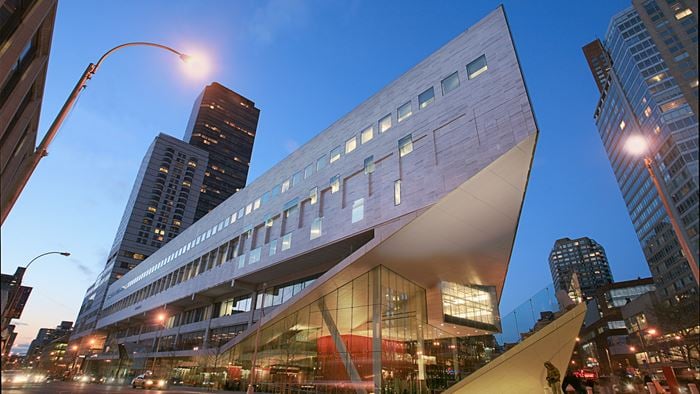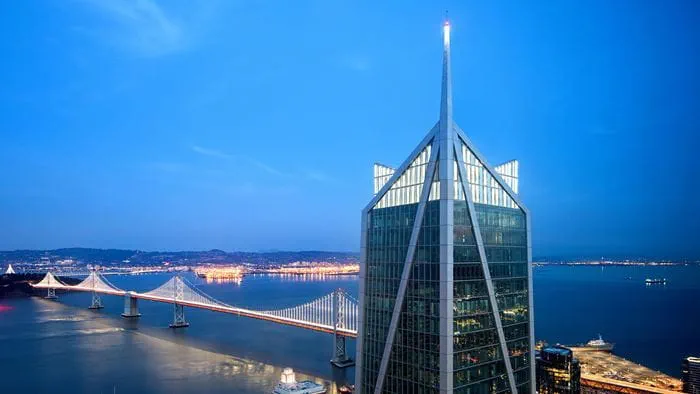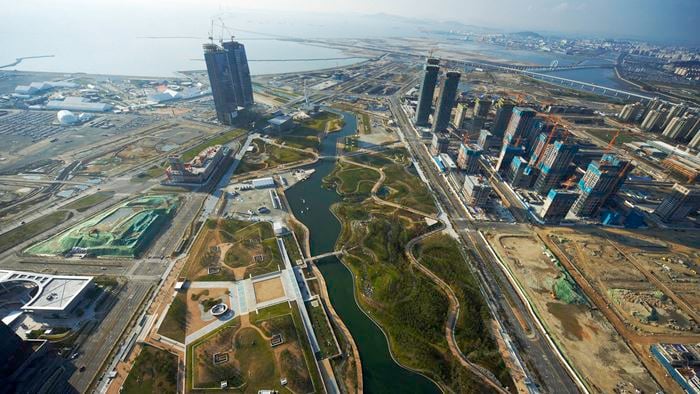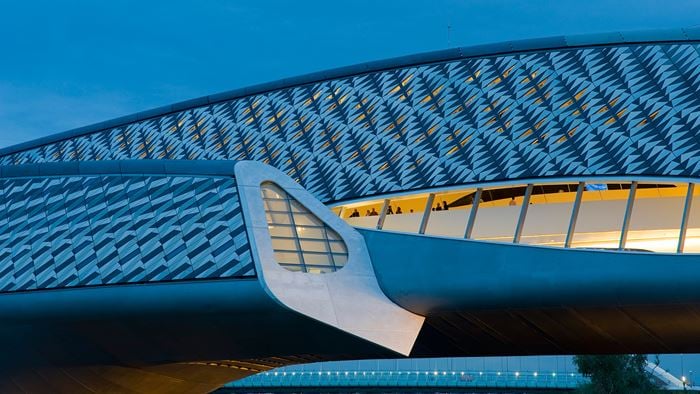Arup supported Studio Gang architects in realizing their vision for Solar Carve, a 2020 American Institute of Architects New York (AIANY) Merit Award winner. This light-drenched, 11-floor boutique office tower in Manhattan features a faceted façade that cinches inward along two corners to maximize daylighting on the adjacent High Line.
AIANY describes Solar Carve’s environmentally-responsive design as a prime example of “how contemporary buildings can be good neighbors and enhance dense urban conditions through meaningful consideration of their users and context.”
Project Summary
145,000ft2
11floor tower
Unitized facadedesign
Maximizing exposure
The concept for Solar Carve rested on two central pillars: maximizing daylighting and preserving visual connectively between the Highline and the Hudson River. Early in the design process, Arup was contracted to perform daylighting studies to help the architect define the best sculptural form to maximize solar exposure. These findings were used to optimize the façade, resulting in a 330% increase in potential direct sunlight exposure to public spaces otherwise blocked by the massing.
A unitized façades solution
To control costs, Studio Gang turned to Arup’s facade experts to rationalize the design concept and develop a highly-constructible solution. Arup’s unitized construction approach allowed for individual panels to be prefabricated offsite while construction was progressing on site. The project also benefited from close coordination between Arup’s facades and structures teams, who worked to ensure that the pre-fabricated panels could be efficiently integrated and locked in place when the time came, thus allowing for the structure to be safely enclosed as quickly as possible. Arup Facades Lead Markus Schulte credits the team for developing “a smart and elegant solution to a complex geometry challenge.”

An elegant and understated structural system
With sun exposure and unobstructed views at the forefront of the design team’s mind, Arup’s structural experts developed a simple but robust structural system that could be seamlessly incorporated into the overall design. Instead of using a standard deep beam with a slab, the team designed a flat structural system featuring thin floor plates, massive cantilevers and sloped columns. The structural scheme accommodates higher than average floor-to-floor heights and supports the faceted façade while minimizing the need for vertical elements. “The understated structure allows the focus to be on the generous volume of space and the views outside,” said Shaina Saporta, leader of Arup’s structural design team.
A world-class, contemporary office tower
Opened in 2019, Solar Carve has been widely lauded as a world-class, contemporary office tower that enhances the quality of life of its occupants without detracting from the character of its surroundings. To Markus Schulte, the building suggests a way forward for designers exploring ways to address the rapid densification of our cities. “Solar Carve is an example of how the high-density towers of the future can provide inviting, light-filled spaces that respect the urban landscape,” said Schulte.
In addition to daylighting, facades and structural services, Arup provided acoustics support for this project.
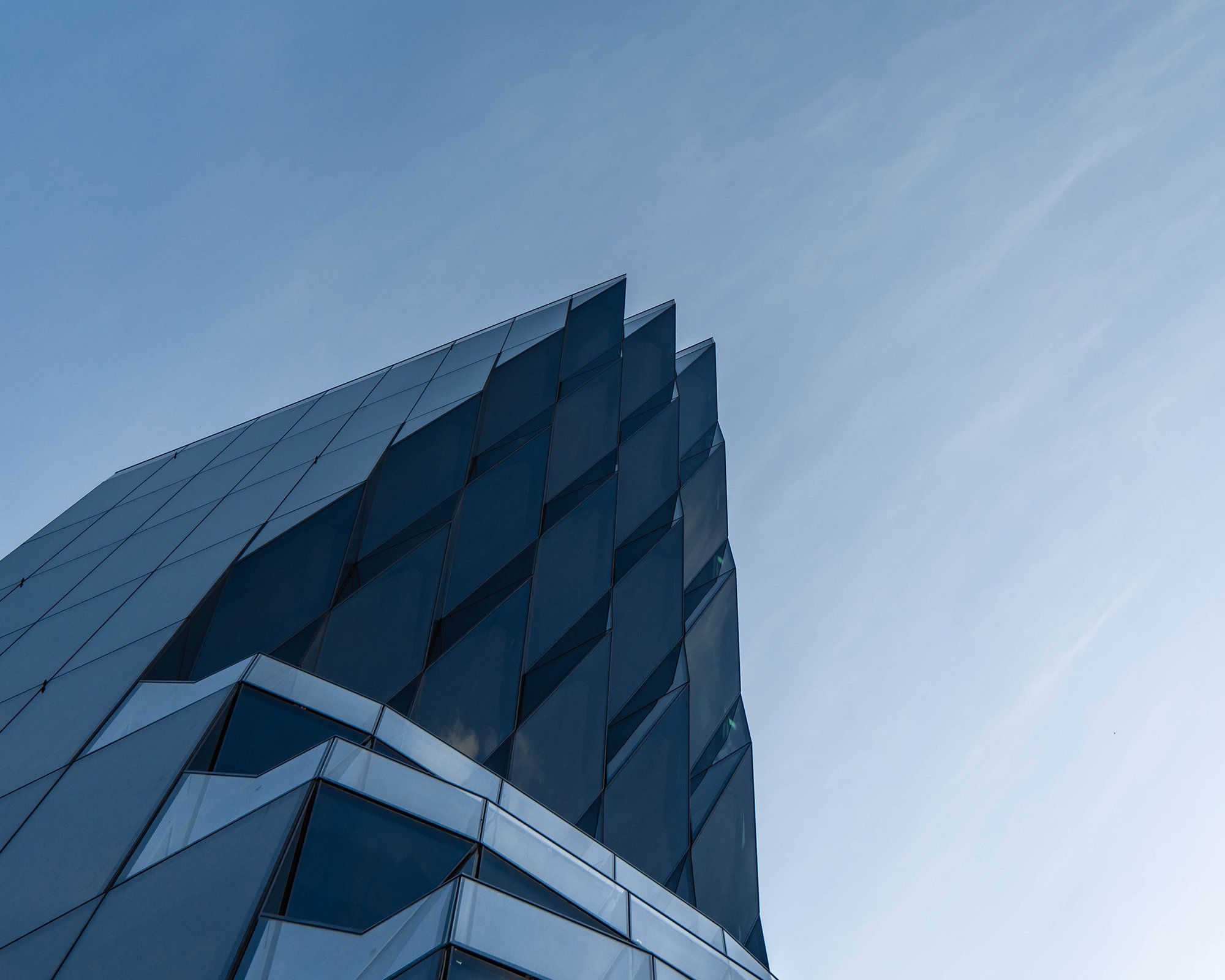 ;
;


