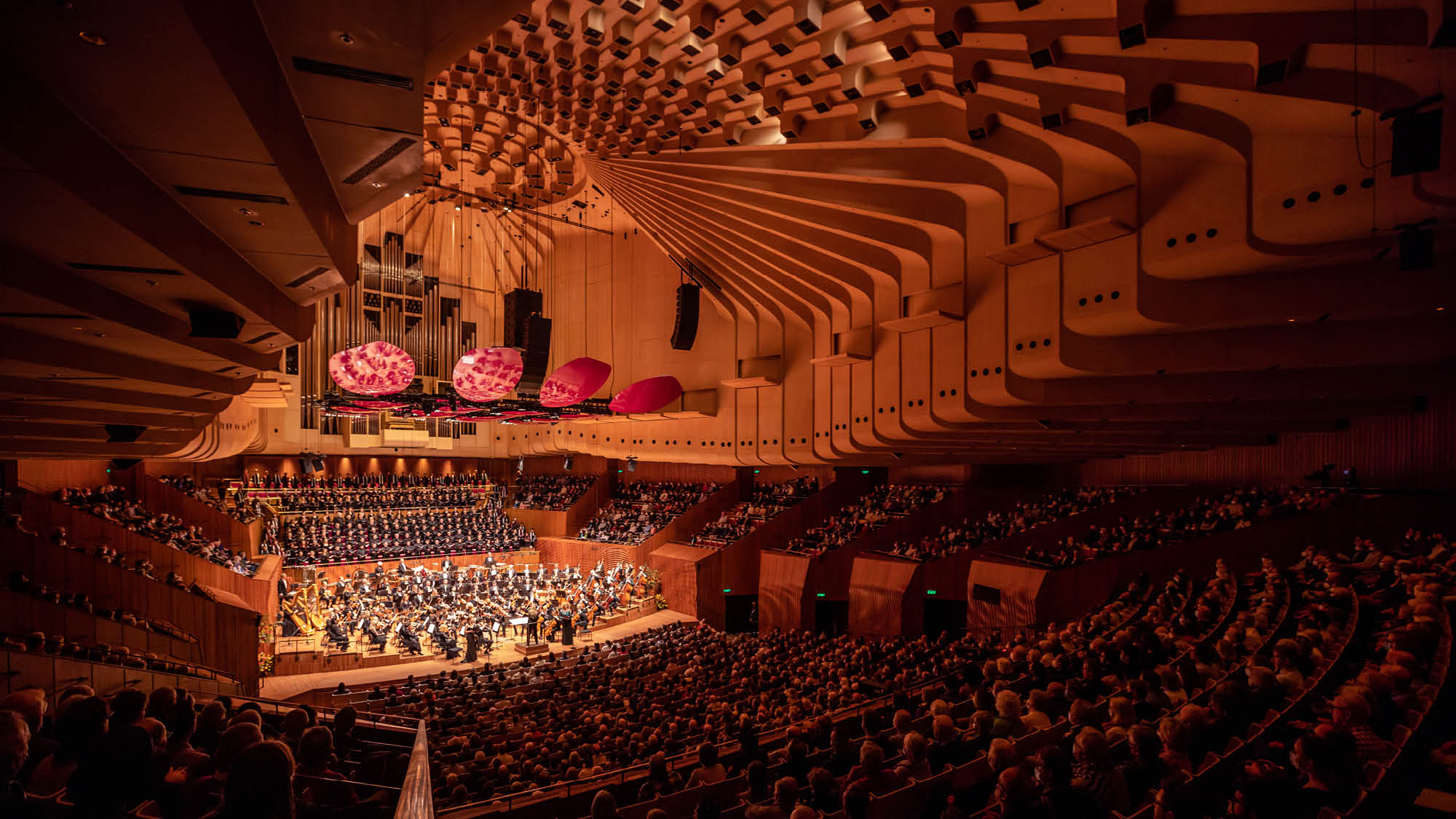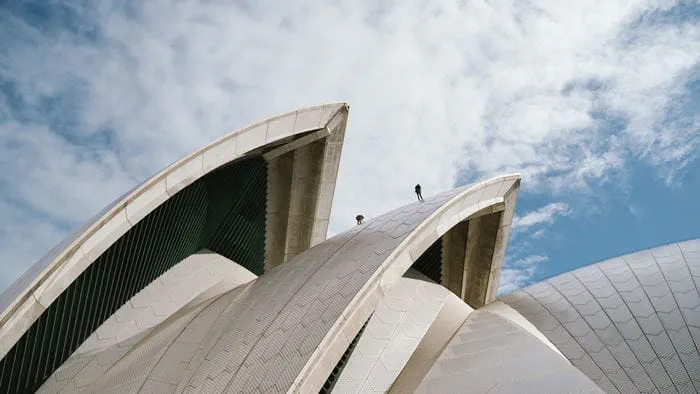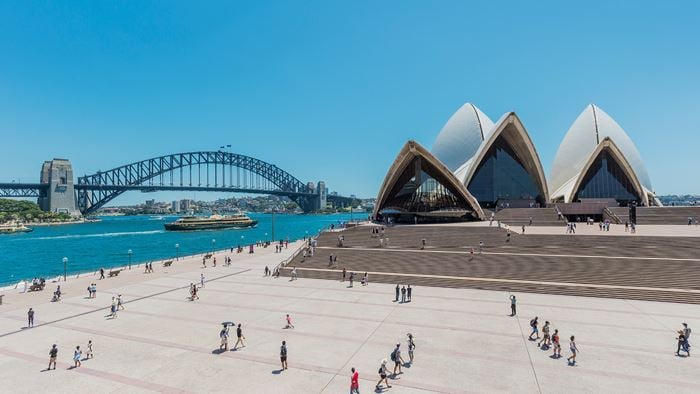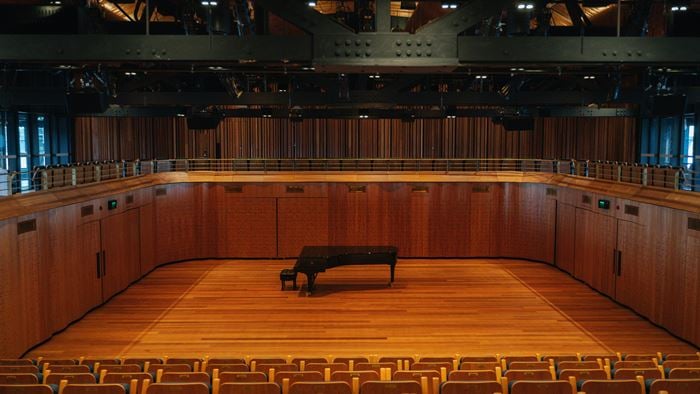Few buildings define a nation more than the Sydney Opera House. For half a century, the Sydney Opera House has played a role in defining Sydney, its culture and our society. It has also played a defining role for our firm, establishing our Australian presence when our founder, Ove Arup, was engaged in the design in the 1950s.
In 2013, the Sydney Opera House embarked on a decade of renewal ahead of its 50th anniversary in 2023. The most ambitious project was the renewal of its largest internal venue, the Concert Hall, a world-renowned, space and one of the most architecturally significant interiors of the Sydney Opera House.
We worked with ARM Architecture to upgrade the Concert Hall to offer world-leading acoustic performance for artists and audiences. We also improved access for people with mobility needs and provided a more flexible and safer working environment for staff behind the scenes.
We solved three challenges to achieve this transformation: reviving the venue’s acoustic capability, increasing the lifting capacity with a new theatrical rigging system and improving fire safety and access to the venue for all abilities by designing a lift shaft to fit within the constraints of a heritage building.
Working with ARM Architecture, we provided structural and fire engineering services to upgrade the Concert Hall to offer world-leading performances for artists and audiences. We also improved access for people with mobility needs and provided a more flexible and safer working environment for staff behind the scenes.
The Concert Hall regularly stages performances from the Sydney Symphony Orchestra and Sydney Philharmonic Choirs and a growing programme of contemporary performance.
Project Summary
50year anniversary
60%load capacity increase
20minutesto switch between stage modes
Reviving acoustic capabilities and enhancing fire safety
Over the past 50 years, acoustic design practices have significantly changed with access to new technologies. Through testing, acoustic engineers have determined the ideal shape for a concert hall is a flat, broad shape similar to an oyster. The Sydney Opera House Concert Hall is tall with a narrow cross section shape, similar to an egg.
Acoustic diffusion panels were chosen and designed to disperse sound throughout the room. We designed the structure to support a rigging system in the ceiling to hold the panels above the performers, simulating an oyster-like shape environment and providing an improved listening experience. The system is capable of retracting in a fire to avoid obstructing the fire suppression systems.
The significant changes in the project were achieved without compromising the fire safety of the hall. Our fire engineering team included enhancements to fire separation and smoke control within the constraints of the existing building ensuring the safety of patrons.
Theatre design adaptable for global performances
Today, global performances from musicians, artists and circus acts come with complex equipment and props. To attract these performances to the Sydney Opera House, the Concert Hall’s ceiling capacity to hang equipment needed to be increased to meet the demands of modern shows.
We expanded the area of roof where the air conditioning system was previously and designed a winch room with over 140 new winches weighing 400 tonnes. This is supported by a steel ceiling frame made up of a complex network of over 2,500 elements. We strengthened each element, mapping weld lengths and cross-checking members, to ensure over 40 tonnes of equipment could be suspended from any section of the Concert Hall’s ceiling – a 60 per cent increase in the loading capacity.
The Concert Hall’s tiered performance seats host some of the world’s most famous performers. Historically for each performance, the seats on the stage extension were manually reconfigured by five to six people over four times a week. To create improved time efficiencies, we redesigned and lowered the stage to accommodate machines for an automated system. In about 20 minutes, the stage can be switched from contemporary mode into orchestral mode.
Improving accessibility with creative design
Everyone should have access to the arts; however, accessibility wasn’t a design norm 50 years ago. Previously, wheelchair users, the elderly and those unable to access the Concert Hall’s northern foyer to enjoy the harbour views without climbing the side foyer staircase. Our challenge was to improve accessibility and design a lift shaft in a complex heritage structure.
The Concert Hall’s structure is made from long-spanned concrete beams, which are challenging to cut through for a lift shaft without anything to support them once cut. Together with ARM Architecture, we created a solution by combining the lift shaft and the existing northern foyer’s staircase. The lift provides access to every floor of the building and is tucked away in the corner providing uncrowded access without taking away from the northern foyer’s elegant design.
“ For design to truly thrive, technology must be coupled with passion, which is what the Opera House radiates. This comes from its people, those involved in the original construction right through to the renewal teams of today who will ensure it retains its ability to inspire others for years to come. ”Xavier Nuttall Project Manager
Arup is a proud sponsor of Sydney Opera House.
 ;
;










