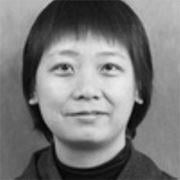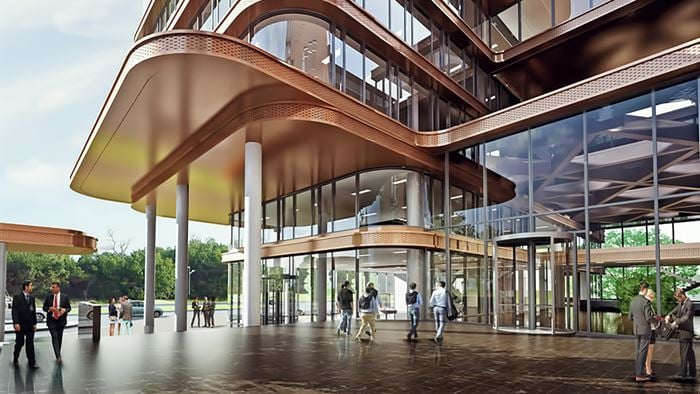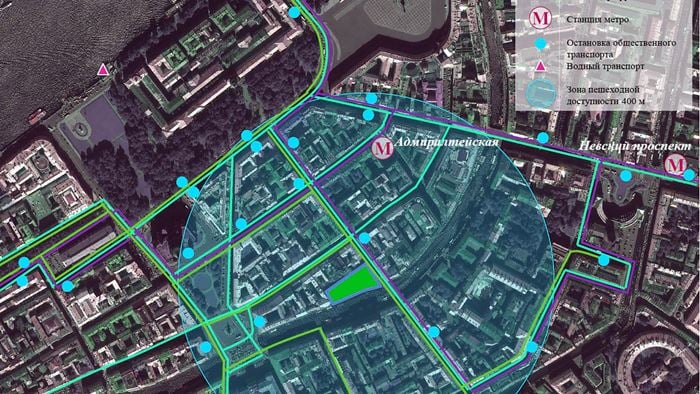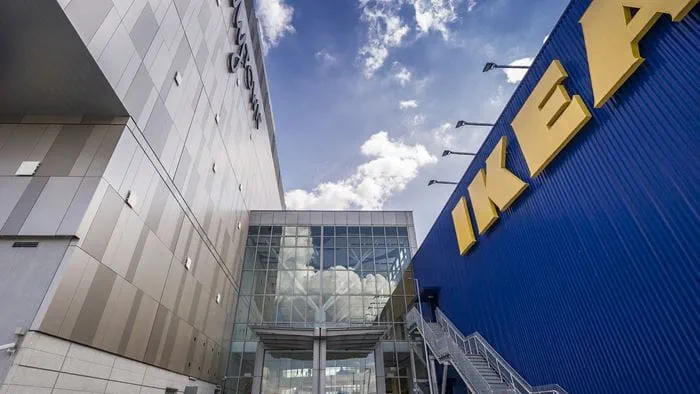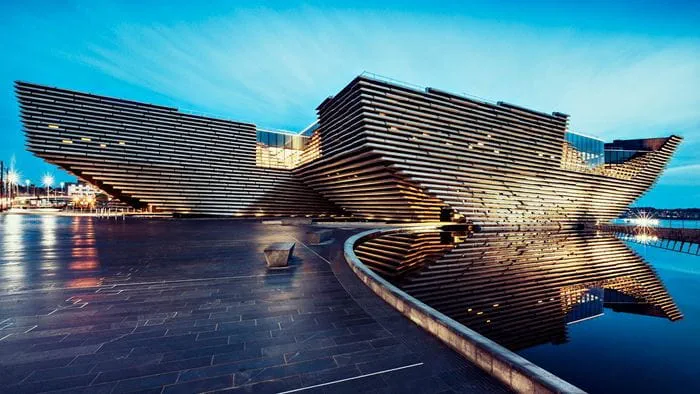Under the recent Beijing-Tianjin-Hebei Integration Plan to shape a world-class city cluster centered around Beijing, Tianjin, the strategic port city in northern China, is set to enjoy unprecedented development opportunities. In particular, the Binhai New Area is gaining momentum as ‘the third growth pole in China’.
The addition of Tianjin CTF Finance Centre, officially the world’s eighth tallest building when it was completed in September 2019, is expected to play a leading role in the area to create a prosperous, livable and smart environment for businesses and the people.
In close collaboration with New World China, Arup provided façade consultancy for the tower and podium from the concept stage through construction, with other services including building maintenance units (BMU) consultancy, structural engineering and transport planning.
Project Summary
8th tallest building in the world when completed
390,000m²total GFA
~14,400unitised panels forming the iconic façade
An unorthodox skyscraper
This tower has an unorthodox plan layout and architectural appearance. Eight undulating curves flank each corner of the tower and meet at its summit to create a crown. As the building tapers in height, convex and concave curves glide up the elevations to create the wavy form. Moving upwards from the podium the tower’s floor plate morphs from square to circle, the tower’s unique profile will be accentuated by a façade composed of thousands of glass panels, creating a shimmering texture over the building’s surface.
Simplifying the complexity
The original façade design and geometry utilised complex curves generated from ellipses and hyperbolas to create the concave and convex forms for the façade – but a total of 24,910 unique panels were required. This would have resulted in a long and complicated fabrication and installation process and high risk for error.
The Arup Façade team hence conducted an optimisation study in collaboration with Gehry Technologies (GT) and used parametric modelling for detailed analysis to develop a simpler tower façade design and geometry. As a result, the unique types of insulating glass units (IGU) for the vision and spandrel panels have been significantly reduced from 24,910 to 1,308. Without Arup’s proposed improvements, the curtain wall panels could have taken up to six times longer to fabricate.
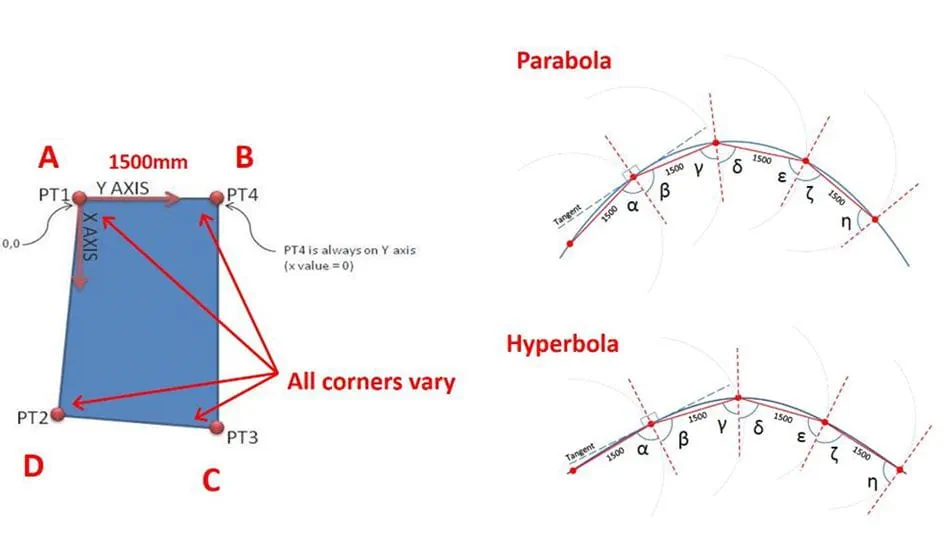
A practical solution
Our optimised façade solution minimised the variation in the surface geometry through the tower. Thus, the total floor area was marginally only increased by 68m² and 87% of the building envelope surface are within 20mm of the original design, preserving the authenticity of the architect’s design.
Also, the main structure has a hyperboloid glass surface and the softly curving glass skin is integrated with the eight sloping mega columns. This specially designed shape was adopted to protect the building against intense winds. Arup has endeavoured to strike a fine balance between realising its function and design profile while still achieving quality and efficiency.
Building a successful landmark
Tianjin CTF Finance Centre will provide more space for regional development by making full use of limited site area to accommodate multiple-use functions as offices, hotels, serviced apartments and shopping malls are efficiently allocated within the different floors. Therefore, it takes more than only an eye-catching façade to generate its commercial vitality.
In the regard, Arup also provided transport planning for the project, involving design of external linkages, drop-off area, vehicle and pedestrian routes, parking space, linkage with nearby metro and internal transport.
Arup’s comprehensive services and solutions have thus become an integral part of this landmark’s success, which has been recognised by CTBUH 2020 Award of Excellence as the Best Tall Building under the ‘400 meters and above’ category.

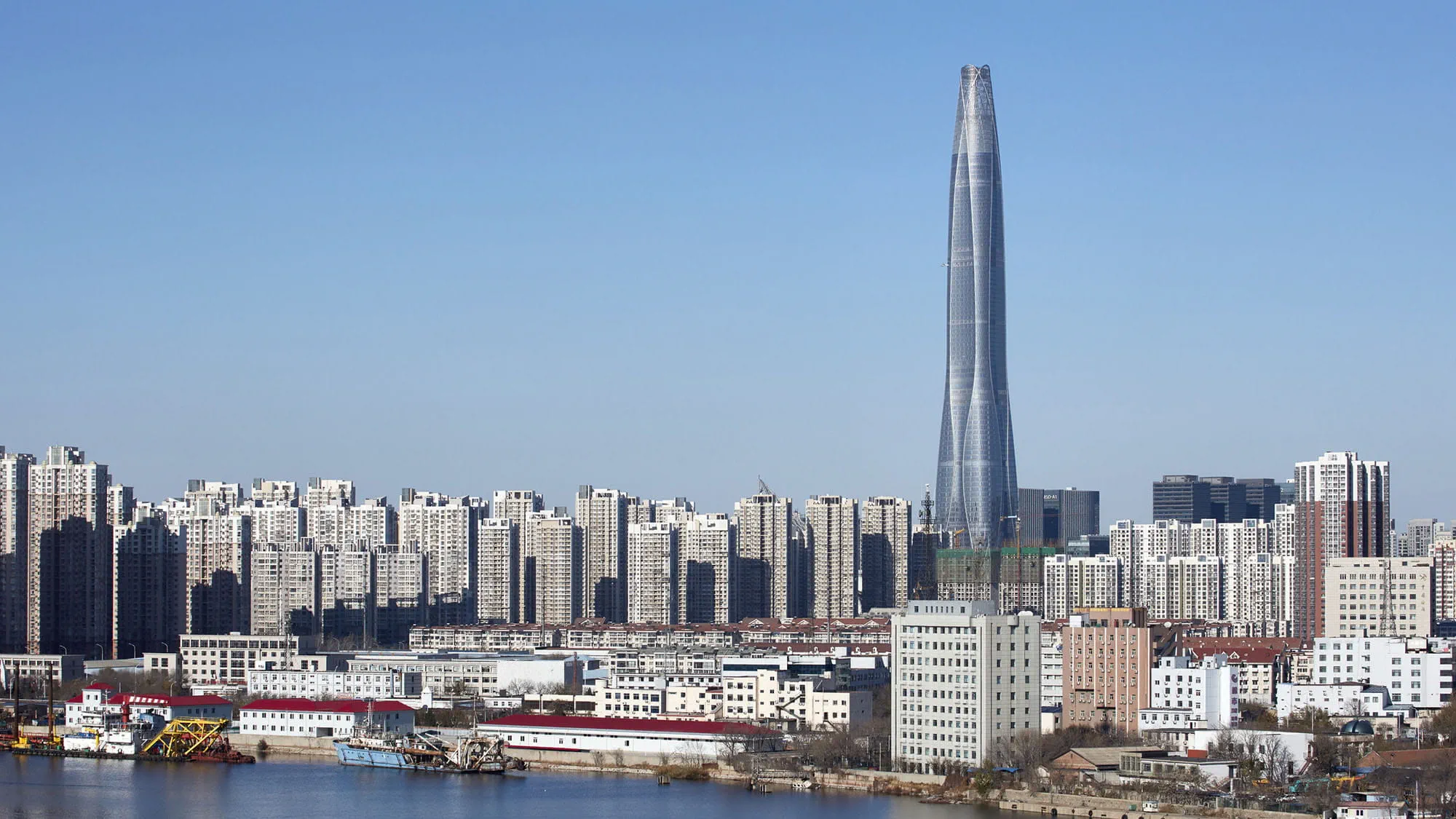 ;
;
