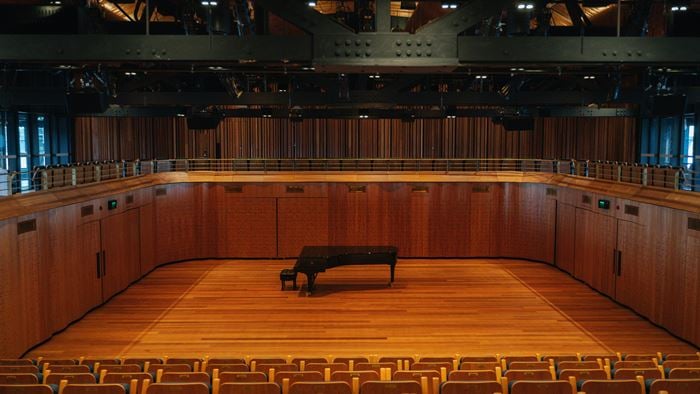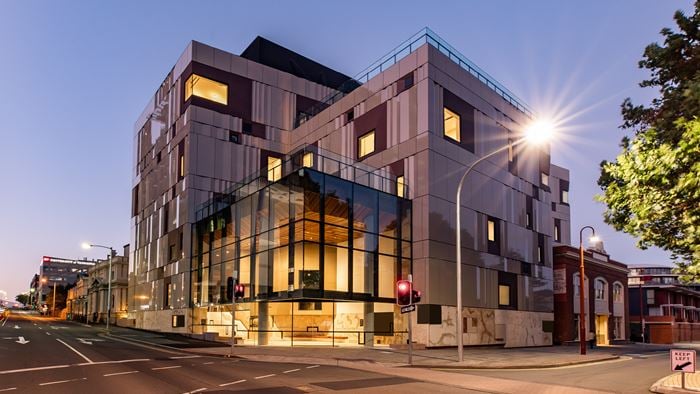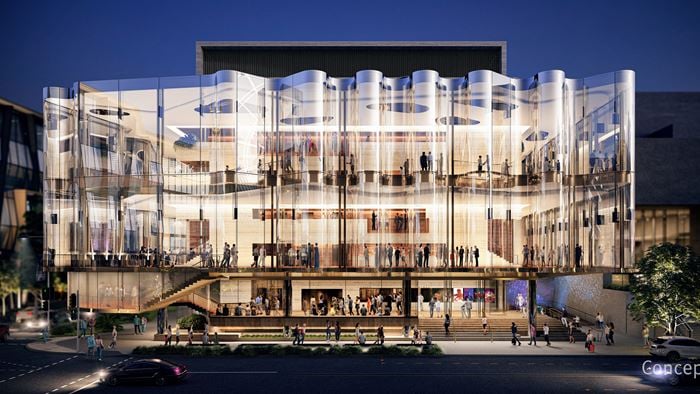Located on Gadigal Country and the foreshore of Sydney Harbour, Walsh Bay Arts Precinct is now home to Australia’s leading performing arts companies.
Working with our client, Infrastructure NSW, we co-created a vision for the new arts and culture precinct, defined by sustainability, inclusivity and culture. While the precinct’s identity is linked it its heritage, its new form provides a hub for artists to collaborate and perform, supported by digital connectivity and creative working culture.
Our collaboration with TZG Architects and Create NSW fostered a holistic design approach and objective to create a contemporary, multi-purpose venue.
The result is transforming the 100-year-old heritage Wharves 4/5 and Pier 2/3 into a world-class cultural facility.
We provided multidisciplinary services: masterplanning, urban design, planning policy advice, acoustic design, fire safety engineering, lighting design, vertical transportation, and mechanical, electrical, fire and hydrological engineering.
Project Summary
1 inclusive precinct masterplan
2heritage wharves transformed
9performing arts companies call home
Designing a sustainable and inclusive masterplan
Working with Create NSW, we co-created a vision for the new precinct defined by sustainability, inclusivity and culture. Adopting a user perspective, we prioritised creative industry working cultures, digital connectivity and social networking. The precinct masterplan stays true to this vision as an ecosystem for creative production and cultural consumption, connecting artists, performers, and audiences.
Attracting a range of tenants and providing a mix of commercial and artistic uses and improving wayfinding were key project success measures. Today, nine of Australia’s leading performing arts companies call the precinct home. The precinct offers a range of arts experiences and is close to residential living and a dining hub. Multiple public transport modes and cycle paths service the precinct, giving people the opportunity to celebrate its cultural, environmental and architectural heritage.

Holistic fire design retains carbon and preserves heritage
Material reuse and retaining embodied carbon was an important focus to achieve the precinct’s sustainability vision. Our challenge was to maintain the wharves’ heritage timber and steel structures and create a modern precinct with a capacity for over 7,000 daily visitors.
The new wharf design required a higher fire resistance level than the heritage timber could achieve. We created a holistic fire engineering design, including compartmenting performance spaces, applying fire protection systems in strategic locations, performance-based smoke management strategy for high-risk areas, enabling more equitable evacuation for people with restricted mobility, and considering facility operation and management for the building’s entire life cycle. We also played a key role in developing the operational and emergency plan, collaborating closely with the operator and tenants to maintain close alignment with the fire strategy.
This approach significantly reduced new material use while celebrating the wharves’ heritage design. Tenants, visitors and the community now experience the highest level of fire safety without restricting inclusivity.
Creating an acoustically welcoming space
The precinct presented some inherent challenges for acoustics, including insulation against surrounding harbour noise and isolation of structural vibrations travelling through the heritage timber pier. There were also spatial constraints on room volumes, where larger volumes were required to achieve ideal conditions for chamber music in the Nielsen concert hall in Pier 2/3.
Acoustic strategies were developed for each space in the precinct, working carefully within the constraints of heritage guidelines. Floors, ceilings and wall partitions required vibration isolation to keep ambient noise out and performance sounds in, effectively creating a ‘box-in-box’ configuration for critical spaces.
Explore our theatre consulting, building retrofit design, and acoustic strategy on Pier 2/3 Walsh Bay.
Creative mechanical engineering solves space challenges
Designing a modern mechanical engineering plant inside the space restrictions of a 100-year-old wharf required creative thinking and problem solving.
Being a heritage structure, there was no space to house a heat rejection plant, such as cooling towers, without it being visible and retracting from the heritage design. Instead, we designed a harbour water heat circuit using and replacing water from Sydney Harbour. This solution minimised the amount of plant needed within the building envelope while having no environmental impact and adhering with the Environmental Protection Agency’s in-stream water temperature guidelines.
Providing a performance-ready lighting rig and keeping performers and audiences cool in a small space was a challenge. When designing the Sydney Theatre Company’s heating, ventilation and air conditioning (HVAC) system, we had limited space to supply air when accounting for the lighting rig’s energy outputs. We coordinated the supply air grilles to deliver air below the lighting rig, reducing energy outputs and providing the lighting rig with maximum flexibility for world-class performances.
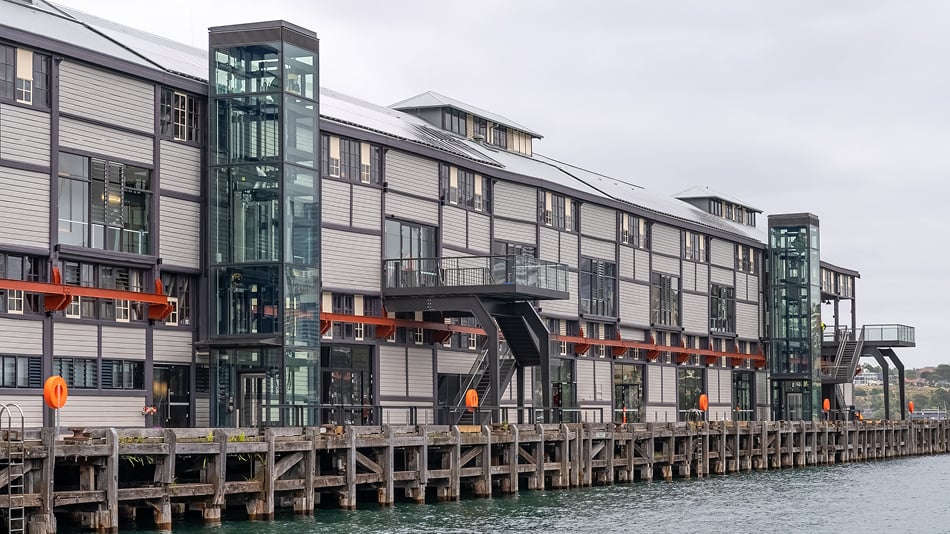
Award winning
- National Infrastructure Awards – Industry Choice 2022 Winner
- 2022 National Trust Heritage Awards
- 2022 NSW Architecture Awards
- Arup nominated for 2022 National Infrastructure Award for Advisory Excellence
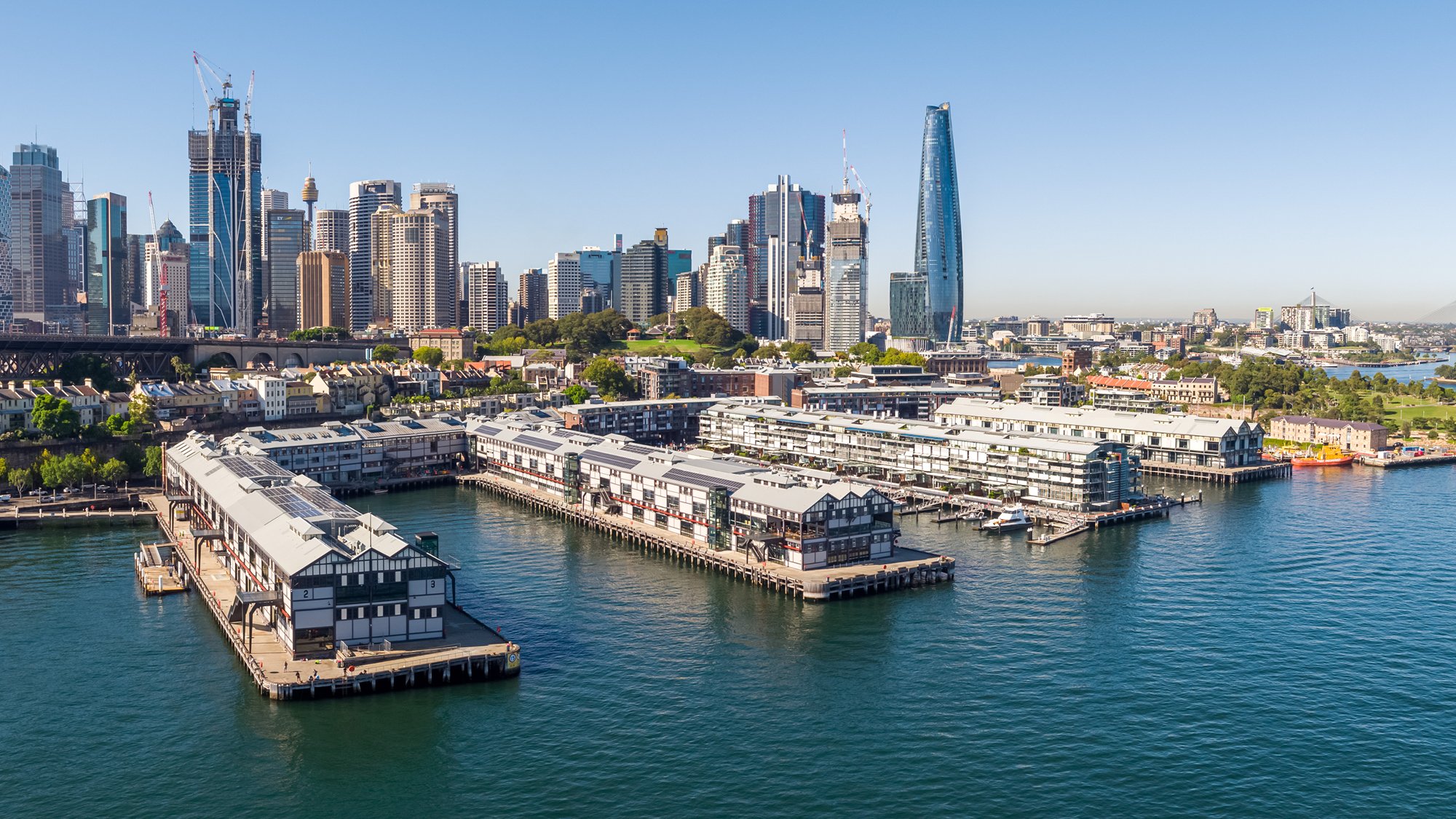 ;
;





