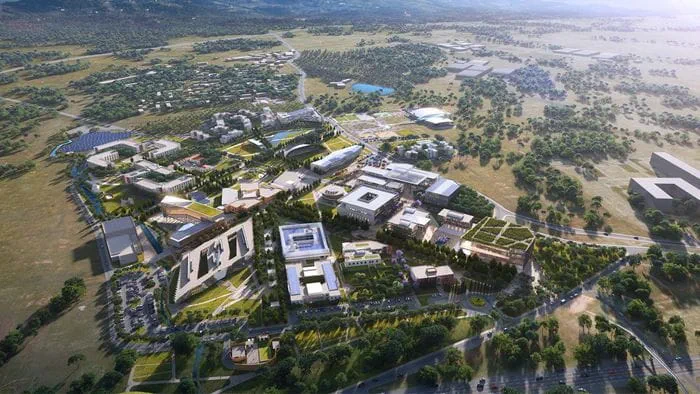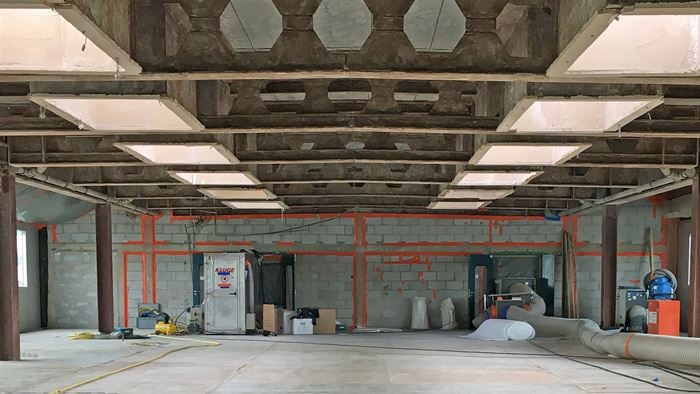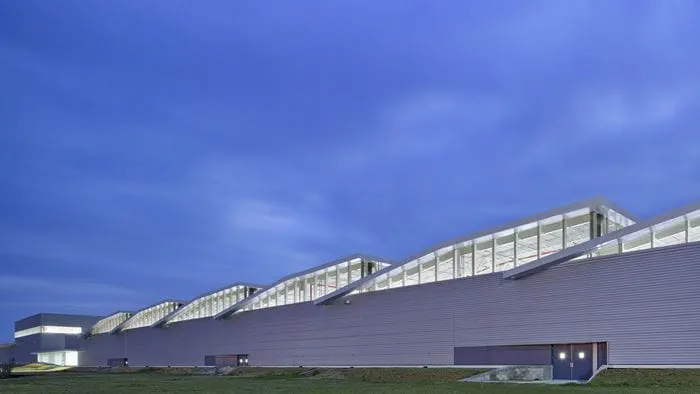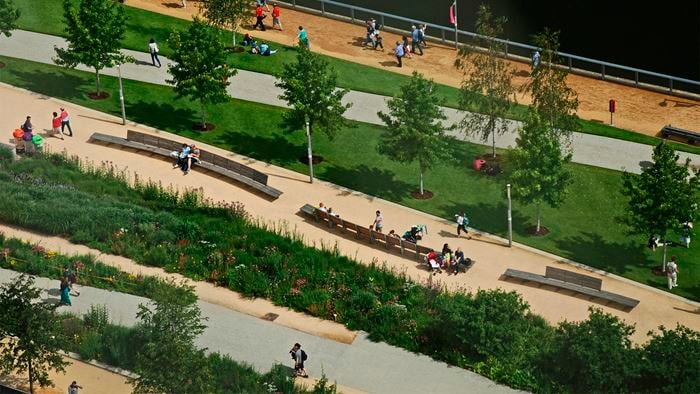The Wellcome Trust is the largest and most influential medical charity in the world. Its mission to improve global health is at the heart of its work at the Wellcome Genome Campus in Cambridgeshire, which has grown significantly over the past 25 years. Now, it hosts the world’s largest concentration of genomics and biodata expertise and is home to two of the foremost institutions: the Wellcome Sanger Institute and the European Bioinformatics Institute.
The campus aspires to build on its scientific foundations to become the international centre for scientific, business, cultural and educational activities originating from genomes and biodata. With limited space on the existing campus site, Wellcome commissioned Arup in 2017 to develop a vision and masterplan for a major campus expansion.
The masterplan is centred around three key principles:
-
Community – creating new homes and facilities, improving transport infrastructure and opening the campus to the public to transform the site from an employment campus into a science community.
-
Convergence – delivering new collaboration areas, movement routes and mixed-use public spaces to encourage interdisciplinary collaboration as the primary source of innovation.
-
Health and wellbeing – designing with a focus not only on human health but also environmental, ecological, community, land, and more broadly, planetary health.
In December 2020, a key milestone was reached when the campus expansion plans were granted outline planning permission by South Cambridgeshire District Council, a critical step in the evolution of the campus.
Project Summary
150,000m² of additional research and development space
50%of the site safeguarded for open space
>10%increase in biodiversity
Illustrative masterplan showing the future science community set within the landscape
Responding to nature
The Wellcome Genome Campus sits within Cambridgeshire’s rural landscape and offers a unique opportunity to work with its surroundings to protect and restore its natural landscape. Our team incorporated nature-based solutions as part of the masterplan design, which included sustainable urban drainage, biodiversity corridors, natural open spaces, retained farmland and an additional 16ha of woodland to help improve the environmental systems of the site. These solutions complement the character of the area while assisting the campus in adapting to climate change.
The project and client teams embraced a notion of stewardship of place that the built and natural environments must be cared for over the long term, that they can be catalysts for better health and wellbeing for all, and that they are critical for creating a sustainable 21st century campus.
A better quality of life for all
With a commitment to serve the needs of the wider area, the project team adopted One Planet Living principles to go beyond conservation and cutting carbon to enhance wellbeing and resilience in communities and businesses.
The outlook of the design process expanded to a much wider catchment area that included several neighbouring villages. We developed proposals for several new social amenities, including open spaces, public education, retail, a nursery, and conference facilities accessible to the Genome Campus staff, its future residents, as well as the wider community.
A move towards sustainable transport
The masterplan seeks to promote inclusive and sustainable transport by creating an extensive 18km network of walking and cycling routes. The new active travel infrastructure links residential areas to labs, offices and community infrastructure; integrates the existing campus and expanded campus; and connects the campus to towns, villages and transport networks in the wider area, including new dedicated cycle lanes to the nearest train station.
The expanded campus is expected to see up to 17% of employees choosing to walk or cycle to work compared with its current figure of just 1%.
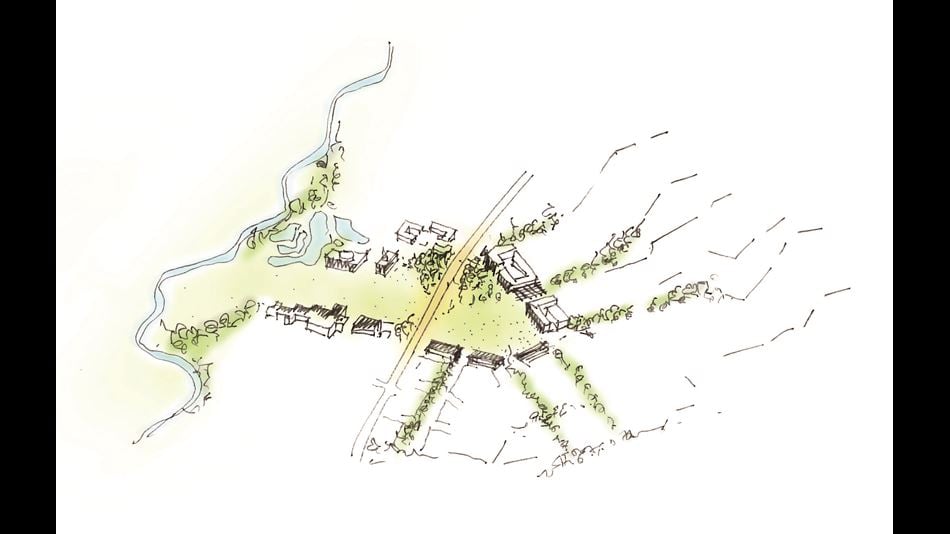
A thriving campus
While the illustrative masterplan and design principles guide placemaking, the parameter plans submitted as part of the outline planning application enable highly flexible development zones within a fixed green infrastructure framework. The masterplan’s flexible nature has assured Wellcome that several development models can be used, and that future growth can be delivered in phases and in line with emerging or changing needs.
“Arup’s urban design and landscape team brought strong conceptual thinking as well as an attention to detail to deliver a masterplan of exceptional quality for the Wellcome Genome Campus. Arup’s sensitive and holistic design approach supported by a depth of research and foresight helped articulate a compelling vision and secure the future of a 21st century research and innovation community in South Cambridgeshire. ” Tom Clarke Former Director of Planning, The Wellcome Trust
Enabling sustainable growth in science and research
This flexible planning framework will permit the campus to grow at pace and accommodate the specific needs of future occupiers, employees and residents. The plans for the campus comprise 150,000m2 of additional research and commercial space, 1,500 new homes targeted at campus workers, alongside supporting social infrastructure to accommodate 4,200 new jobs. Moving forward, Wellcome has committed to ambitious sustainable targets and will develop a circular economy, climate resilience and carbon strategy for the whole campus.
Find out more about our masterplanning services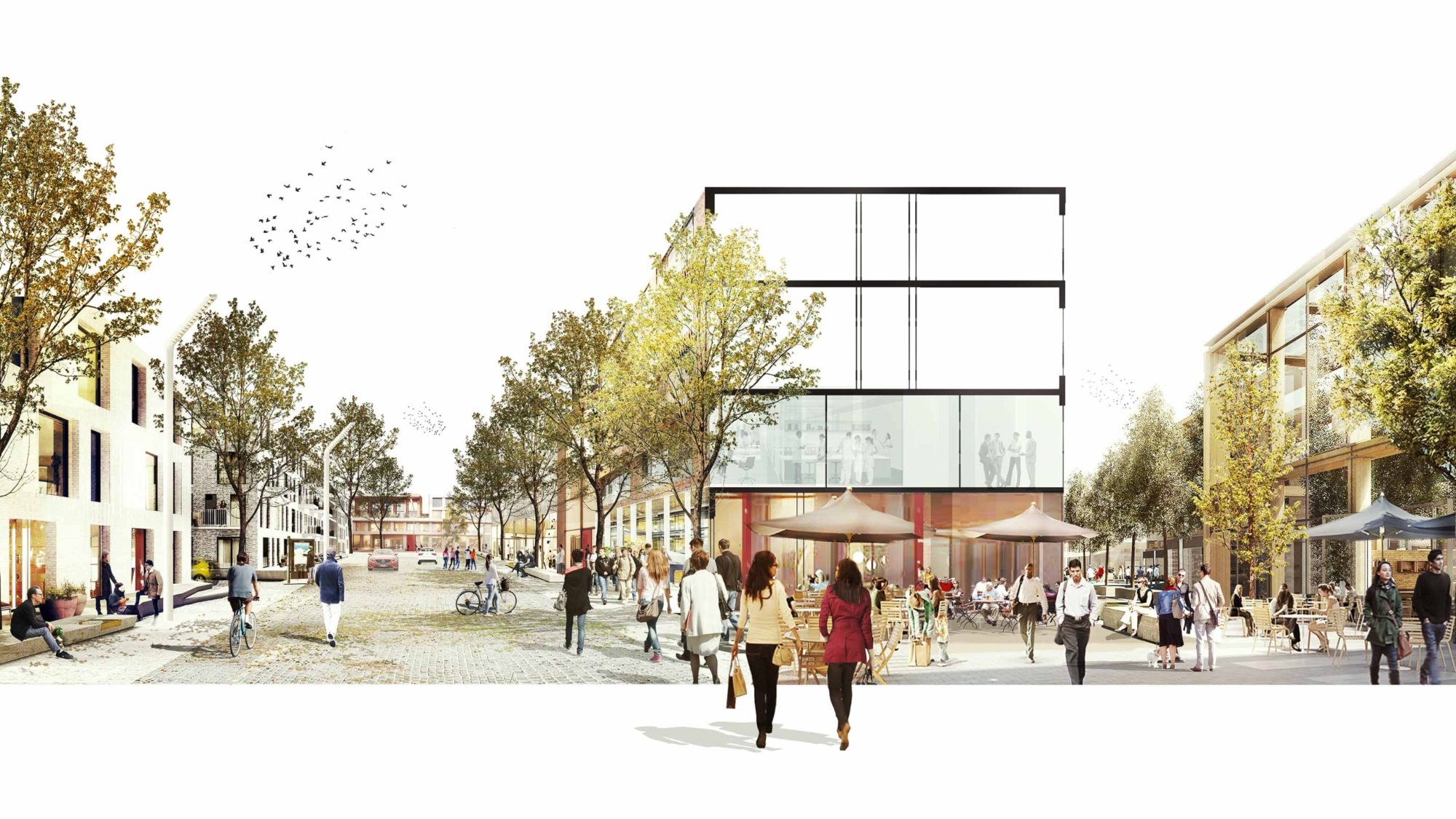 ;
;

