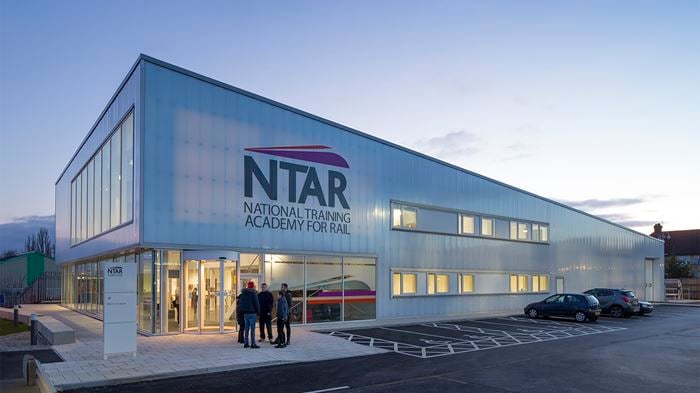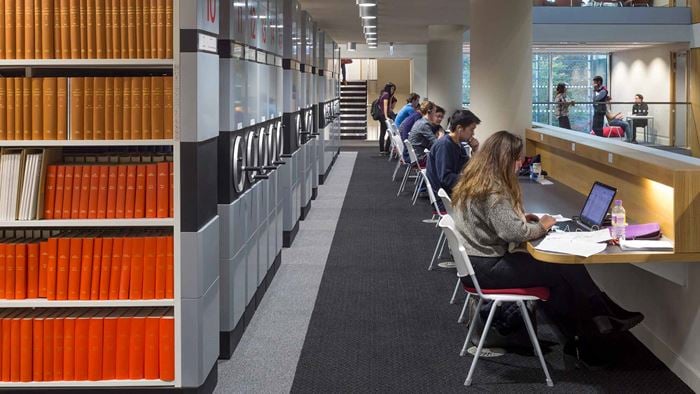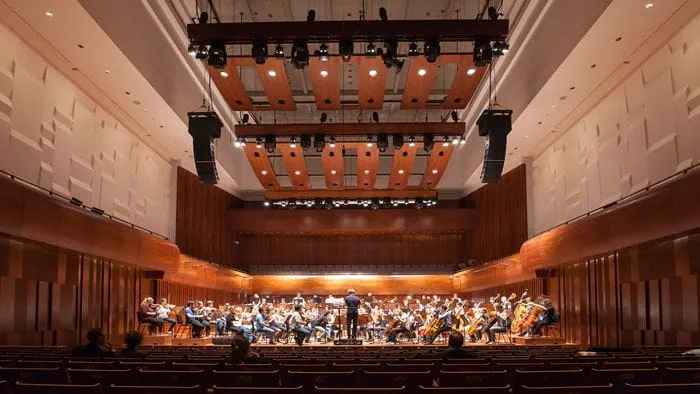The Yale University School of Management features 16 state-of-the-art classrooms, a 450-seat lecture hall, and integrated technological elements that fully cater to the needs of the 21st century student and executive. Arup’s experience and understanding of top tier business school pedagogy, along with close collaboration with the architect and university, provided Yale with the expertise necessary to create a first-class business campus.
The 240,000ft2 facility allows both students and faculty to think and teach innovatively as each classroom is fully stocked with a suite of technological equipment enabling the ability for distance learning and digital archiving. Audiovisual information can also be viewed from any classroom or study room within the building. This, combined with a unique classroom design, positions the Yale University School of Management as an institution which fosters a collaborative and technologically-driven environment.
The Arup team provided acoustic, audiovisual, security consulting, IT, and communications consulting for the successful completion of this project.
Integrating curriculum design with classroom design
Arup’s acoustics and audiovisual team worked closely with the project architect, Foster+Partners, and Yale School of Management faculty to optimise classroom shape and form in order to facilitate the teaching methods adopted by the School of Management. With its curriculum, designed around the case method, the university imagined multiple professors teaching one classroom simultaneously, leading classroom discussions and mediating case debates amongst students. The rooms are thus designed to facilitate communication and optimise sightlines, which are key to successful case-method classrooms. Classroom walls are finished with a combination of sound-absorbing and sound-diffusing panels, which control overall reverberance and increase speech intelligibility. The ceilings’ hard surfaces supplement direct speech with early reflection, which facilitates sound transmission across the classroom’s horseshoe-like seating arrangement. Each classroom is provided with a minimum of three large screens that are strategically located for uninterrupted sightlines, multiple video cameras, voice-lift system, and program audio. The end-result is a design that is innovative and integrated, from both an architectural and technical standpoint.
Seamless convergence of IT and audiovisual systems
While standard designs make classrooms technological islands, our IT team located all technology on a single converged network with dedicated links to the building’s data center and media control room. This convergence of the AV and IT systems gives the Yale University IT department the ability to troubleshoot all issues remotely, reducing both operational costs and student and faculty downtime.
 ;
;






