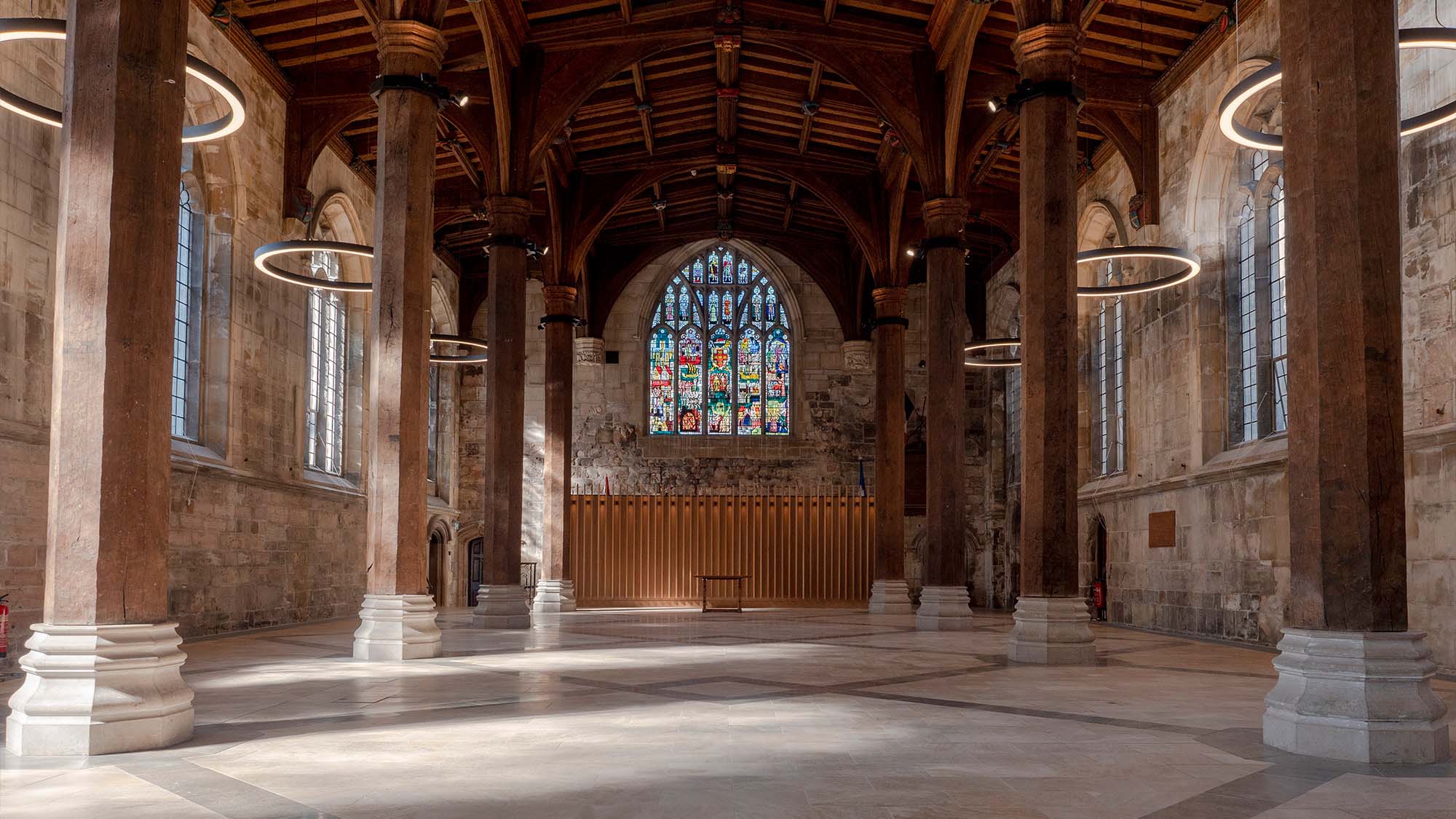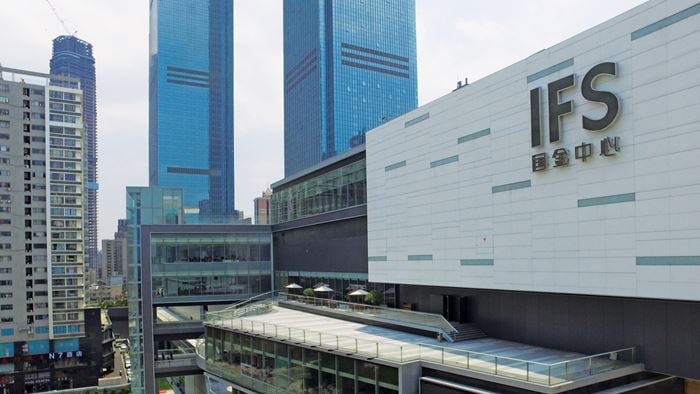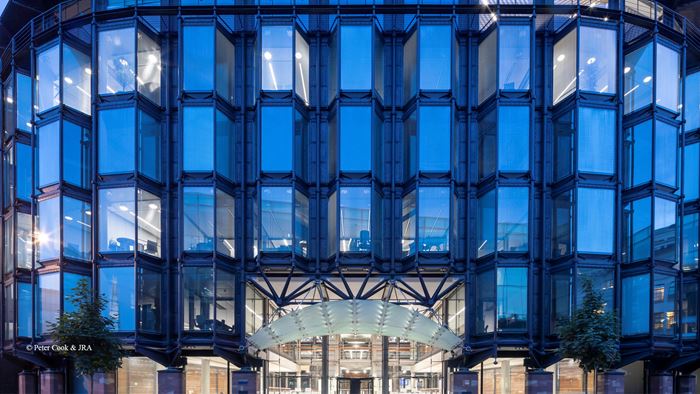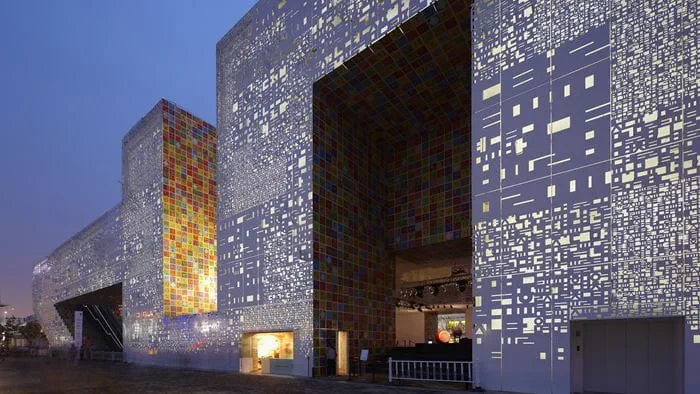York Guildhall is one of York’s most important historic buildings, dating from the 15th century. Made up of Grade I, II* and II listed buildings, much of the complex was underused due to its poor condition and layout.
Working with City of York Council, Arup supported the refurbishment of York Guildhall to reimagine its role in the city’s future. Central to York’s identity, the restored Guildhall offers an abundance of community spaces, offices, and a new home for York University, operated by York Science Park.
Comprising both newbuild spaces with the restored historic structures, our team was central to its reimagination, securing the future of the cultural beacon through retrofit and redesign.
A venue fit for the 21st century
York Guildhall served as the city’s seat of governance for over 600 years. When the City of York Council confirmed their relocation in 2012, securing the site’s future became a key concern for the city.
The principal aim for the project was to provide enriched and inclusive spaces for members of the local community to use, allowing the historic building to serve a new and flexible purpose as part of the city’s future legacy.
Achieving the client’s vision for the refurbishment required substantial, but sensitive remodelling of the existing underused structures to enable its use as a multipurpose venue. Our teams helped design an additional office and restaurant block and upgraded the accessibility and visitor facilities for the medieval hall itself.
Blending new and existing buildings
Our conservation architecture team designed a new glass lobby area, bringing a disused yard space between the Guildhall and an adjacent listed building back into use. This structure is designed to span an irregular space shape and be as transparent as possible, with no structural connections on either side. Minimalist structural elements are hidden behind the medieval stone buttresses and set out in a distinctive fanning arrangement to optimise for the shape of the space.
Undertaken during the height of COVID-19, the project adapted to new ways of working on-site to ensure the efficient delivery of the refurbishment. Collaboration underpinned the success of the project as we worked across various teams to take a proactive approach to problem solving. For example, site access had to be principally attained from the river frontage due to the highly constrained medieval streets surrounding the site, much as it would have been during its original construction. The design of the new structures had to take this into consideration, which governed the structural framing and material choice.
Digital tools for conservation
A sensitive balance was struck to both preserve the Guildhall’s heritage and modernise the existing buildings. Whilst undertaking the archaeological dig of the North Annexe we uncovered remains of the old Friary that was known to be located on the site, along with a graveyard. Working with the archaeologists the team agreed a scheme of investigation, protection and amendments to the proposed substructure to allow adjacent works to continue, therefore minimising the impact on the project.
Matterport scanning was used to capture the condition of the building before construction and again before tenant handover. This gave the client a comprehensive and detailed view of the buildings and was invaluable in allowing the entire design team to connect with site remotely during COVID-19 restrictions.
The use of photogrammetry provided further 3D imagery to fully capture, record and solve the structural alterations required. After discovering a significant historical element embedded in the structure's foundation, our team was able to utilise this technology to ensure the historic fabric was preserved. By capturing and processing these images, we could collaborate at a high level of detail resolution with team members who were unable to see the issues first hand.
Contributing to York's sustainable future
The restoration of York Guildhall supports a new, sustainable future for the city. As well as the works focussed on retaining and repurposing the existing buildings, we were able to incorporate innovation through many aspects of the redesign to ensure longevity of the refurbishment. Using our experience with complex projects of this nature, we were quickly able to adapt the retrofit of some structural elements as the project progressed, ultimately prioritising the preservation of the site’s heritage. This was particularly evident in our approach to addressing significant active movement of the tower portion of the building. As stabilisation of the tower was one of the council’s key objectives, we ensured that the extensive underpinning and associated aboveground modifications and repairs were carried out sensitively with extensive monitoring throughout all stages of installation to eliminate this concern.
The combined environmental and social value of the project is reflective of our commitment to York and surrounding communities. By reimagining the use of such an iconic building, York Guildhall continues the next chapter of its long history, intrinsically bound to the area’s governance, commerce, education, and cultural heritage.

 ;
;







