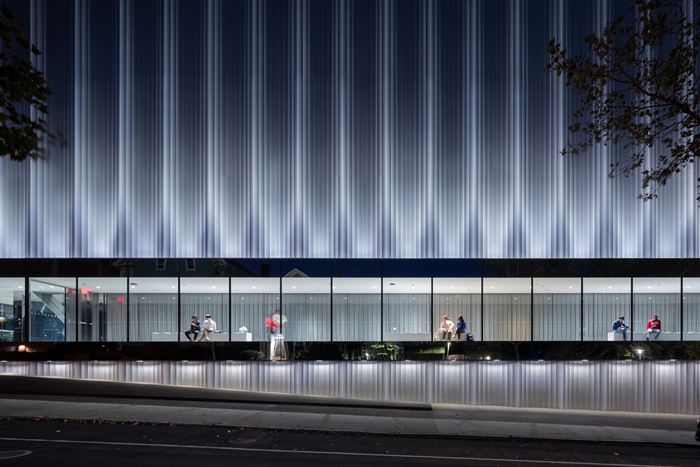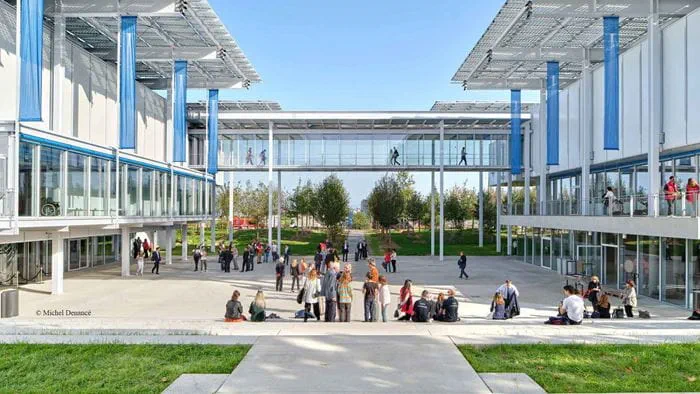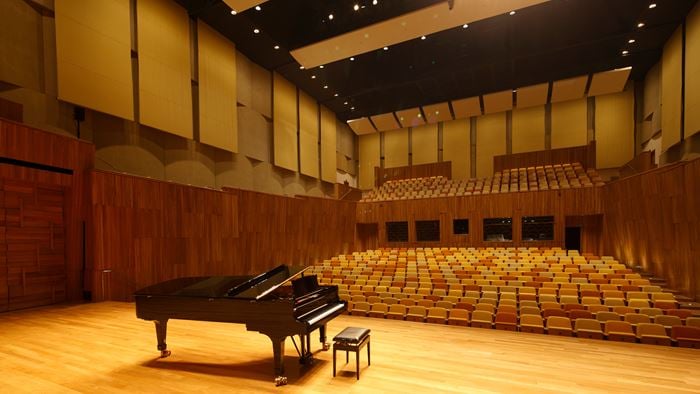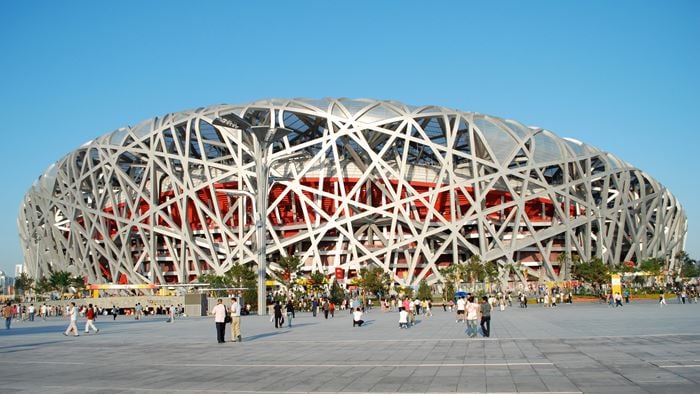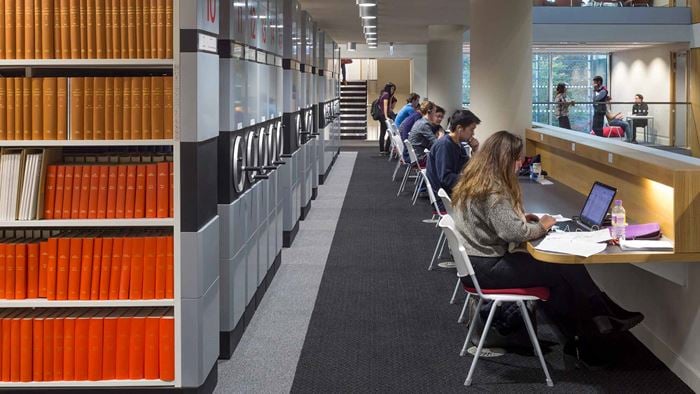Promoted by the ZIP consortium, the ZIP Infant School welcomes 80 children from 3 months to 6 years of age of those who work in the industrial area of Padua.
The project aim is that the architecture favours the growth process of the child, developing the idea of a continually evolving cellular system.
Situated in a strategic position for the vehicle flows tied to the production activities of the area, and next to the Roncajette and Fenice parks, the centre has a large parking area and a cycle-pedestrian path.
We put forward a high quality design with low energy emissions
The project includes advanced design features and high quality standards in terms of comfort and energy saving, low energy consumption, reduced emissions, exclusive use of renewable energy, and certified building materials.

Bright rooms for bright minds
The orientation of the building and of the classrooms improve internal comfort, day lighting and solar gains.
The classrooms used for teaching activities are south facing while the rooms used for services and other support activities are north facing.
All of these considerations ensure for the children attending the school a more rounded learning experience.
Intelligent building management, whatever the weather
Each room, with the exception of the infant room, has a south facing greenhouse used in winter like a buffer zone. In summer, to prevent overheating, it is naturally ventilated though the opening the external windows which are automated and are controlled by a BMS system (Building Management System).
A cross-ventilation system is provided for the rooms to cool down the concrete structure during summer nights. This ventilation is achieved through a conical structure (present in each room and in which the toilets have been built) on top of which automated windows are present and are operated by a BMS system on the basis of the external temperature and wind direction.
A school already winning certificates
This school is characterized by a Class A Italian Energy certification (winter Primary Energy consumption 7kWh/m3 per year) making it the most efficient in Italy's energy performance parameter.
Another feature of the building includes a system for collecting and recycling rainwater, which is used for irrigation and to feed the toilet cistern.
We created a space that celebrates pedagogy
The result is a technological marvel and educational hub among the industrial landscape for the kids of the workers to enjoy.
The “cocoon” shaped rooms face south looking towards the park and are spread radially around the internal garden.
The systems provided are characterized of high efficiency: mechanical ventilation system with heat recovery and geothermal heat pumps (up to a depth of 100 m) that feed a radiant panel system which is used for cooling and for heating. Thermal Solar panels meet more than 60% of the demand for hot water and a photovoltaic system of total capacity 7.2 kWp is provided.
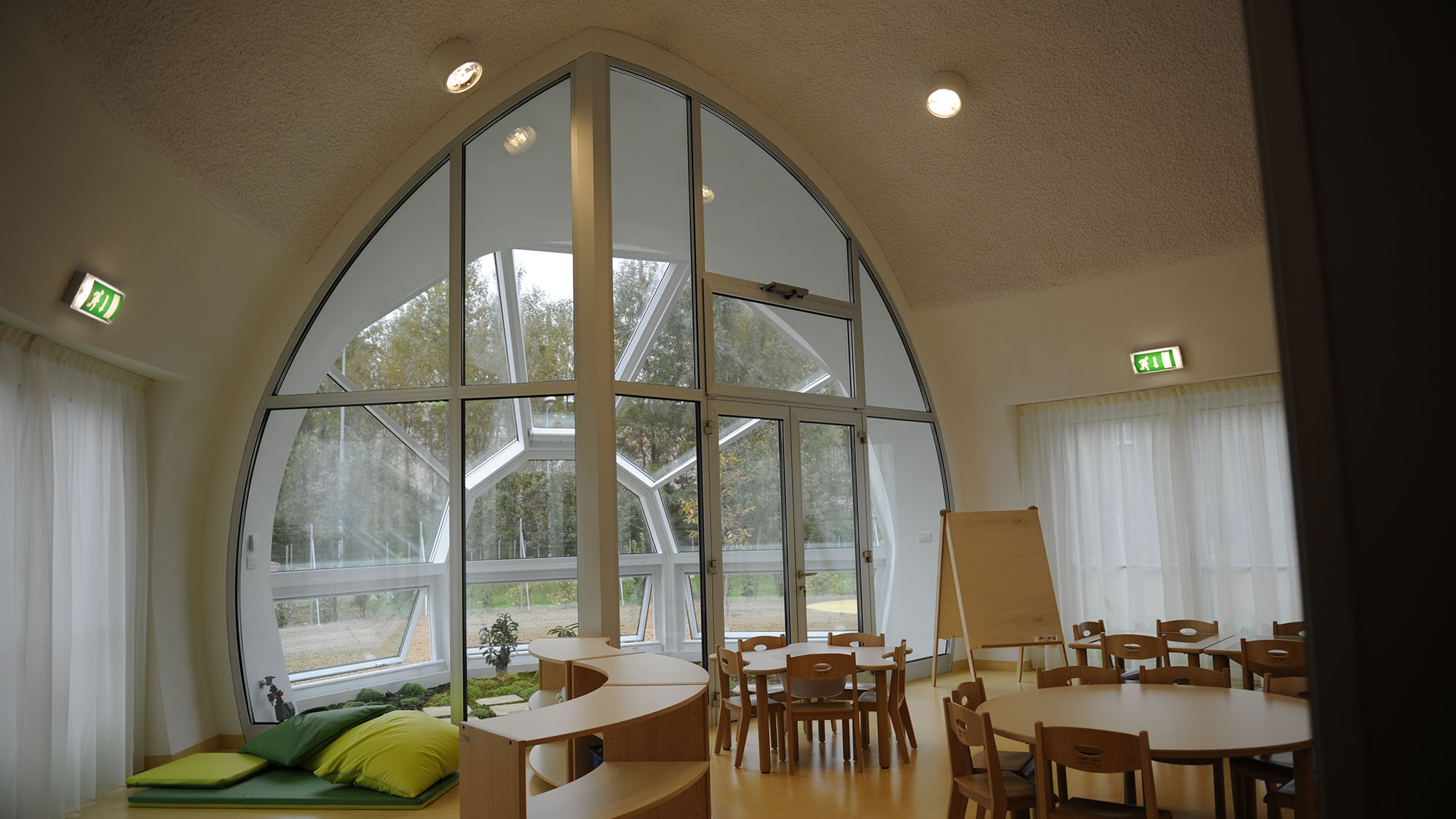 ;
;





