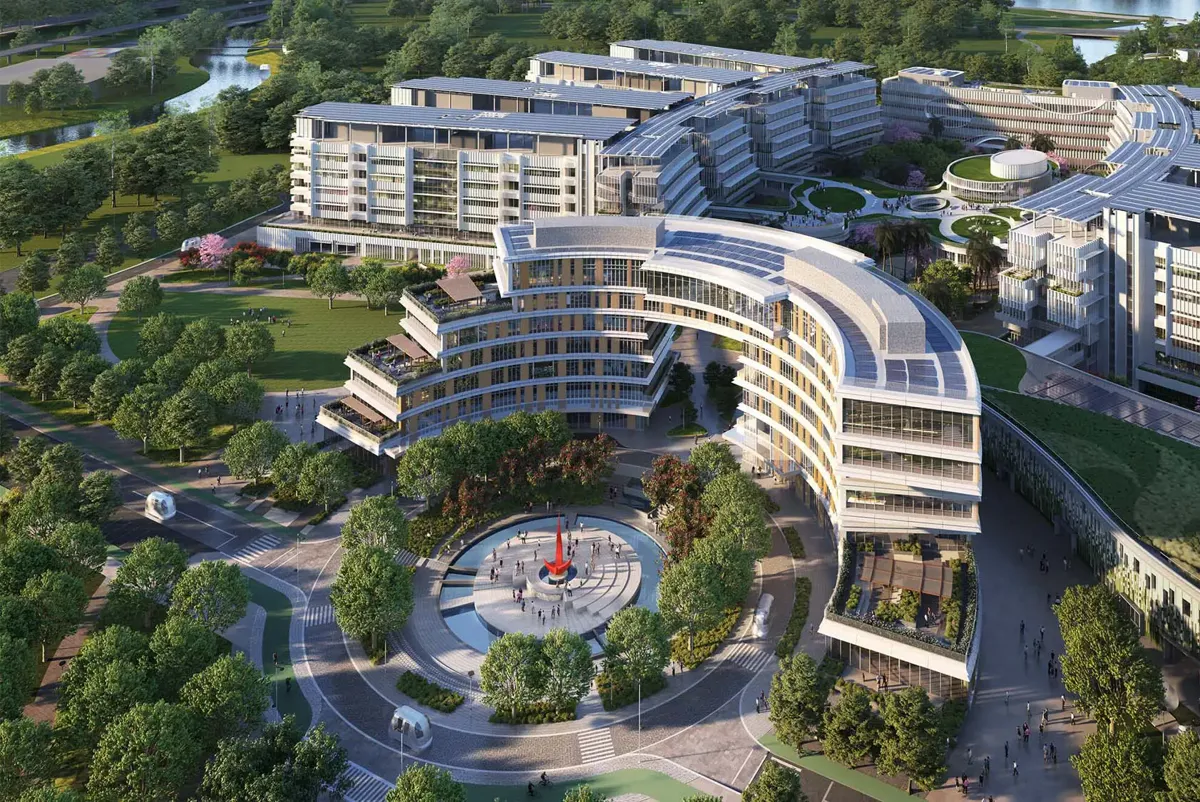Location
Guangzhou, Mainland China
Markets
Education
Clients
KPF Architects
Awards
-
CRED Awards 2023
Gold in Social Public Project
-
MIPIM Awards 2023
Best Cultural, Sports, and Education Project
-
HKIE Structural Excellence Award 2024
Grand Award in Mainland / overseas projects category
Get in touch with us
If you'd like to speak to one of our education experts about any of the issues raised on this page or a potential collaboration then please get in touch by completing the form.














