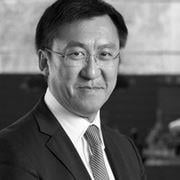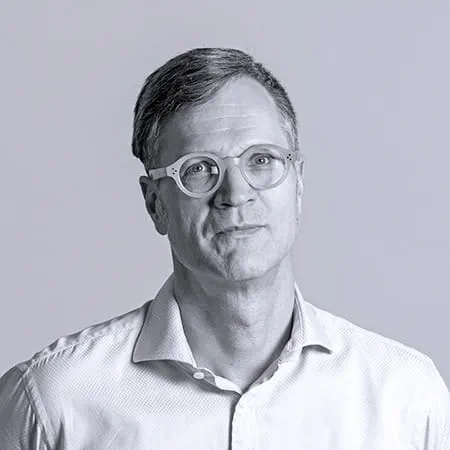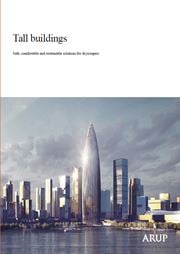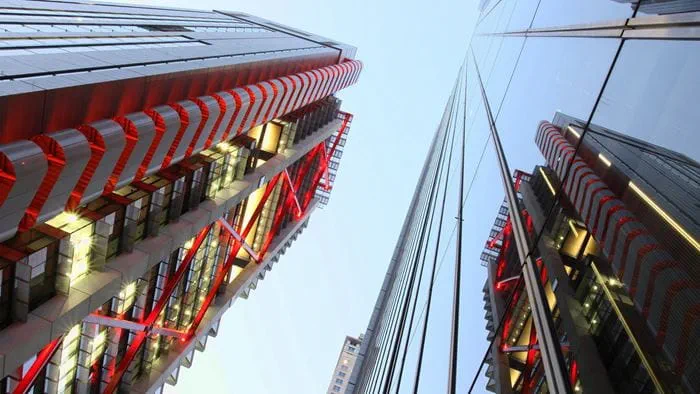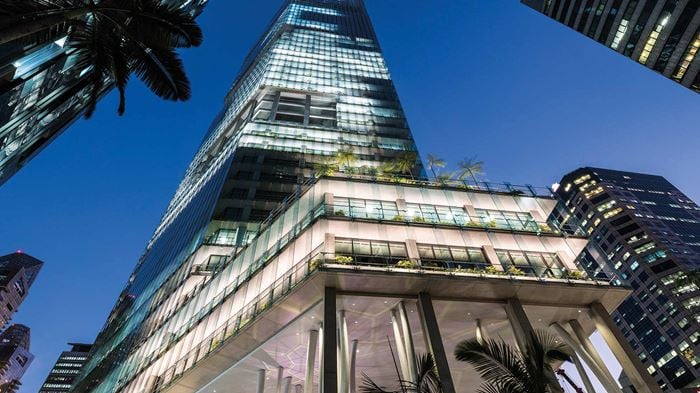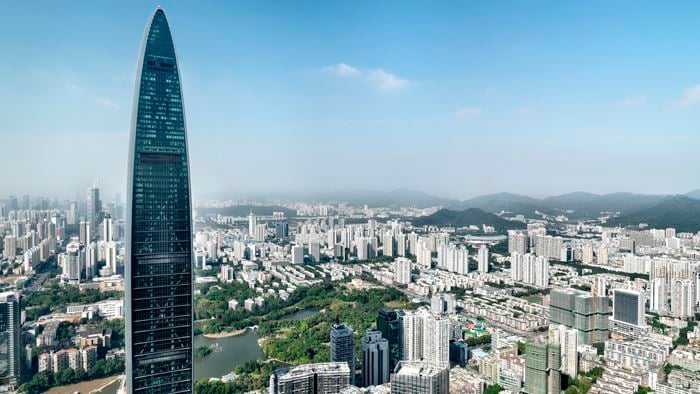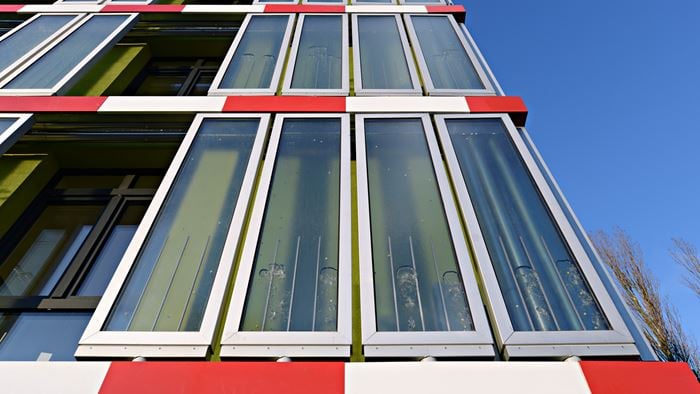Have you ever wondered what makes it possible to create the folding structure of the CCTV building, or the circular form of Aldar Headquarters? Arup’s structural engineering and design expertise is behind some of the most ambitious tall structures in the world.
Arup is recognised as one of the most significant structural engineers behind some of the world’s tallest buildings. In the Council on Tall Buildings and Urban Habitat’s "100 of the World’s Tallest Buildings" (2015) Arup had worked on 17 of the projects highlighted.
Following 9/11, Two International Finance Centre in Hong Kong set new standards for resilient high-rise design. And projects such as One Central Park, 1 Bligh Street and Heron Tower show how just how efficient tall buildings can be in terms of costs, materials and energy.
At 30 St Mary Axe (‘The Gherkin’), we showed how a diagrid structure can create column-free spaces and use less material. It’s an approach we employed on a vast scale for the Guangzhou International Finance Centre – a 103-storey super skyscraper that must withstand South China’s typhoons.
“With 70% of the world’s population expected to be living in urban areas by 2050, the demands placed on those cities will be considerable. Well-engineered, safe, efficient and smart tall buildings will have an increasing role to play in meeting those demands. ”
Craig Gibbons Arup Fellow
New thinking at every level
Much of our innovation is in response to a project’s local conditions and limitations. In highly seismic areas our patented outrigger damper systems reduces the cost of tall structures, something we achieved on the Saint Francis Shangri-la Place in Manila.
In developing economies it’s not just a matter of getting the building design right, you also need to consider market conditions, including the available materials, skills and machinery. Working on Goldin Finance 117 in Tianjin, the structural columns we needed were so large that we couldn’t find a manufacturer that could fabricate them off-site. To overcome this problem we modified the design, and small sections were made, held in position by a crane, then welded to the top of the rest of the column in the air.
Grounded thinking
Local seismic conditions determine our approach to structural engineering and design in a number of ways. The 57 storey Torre Reforma building in Mexico is the tallest building in Latin America. Arup’s geotechnical and structural teams building have designed it to withstand a ‘1 in a 2500 year’ seismic event, making it one the most secure buildings in the region.
Arup constantly experiments with materials, and we’ve been researching and prototyping the use of cross-laminated timber in structures like the LifeCycleTower. We could soon see wooden buildings over 20 storeys in Switzerland and Austria, structures that absorb CO2 and play a role in mitigating climate change.
This new generation of timber buildings promises to be taller and more sustainable than ever before. Arup’s structural engineering, fire safety, acoustics and building physics team are working on HAUT, in Amsterdam – an innovative 73 metre high, 21 storey timber constructed tower which completes in 2019.
We continue to collaborate on timber research in Australia, Austria, the UK and the USA to support the commercialisation of these ideas and approaches.
“Increasing urbanisation means cities will grow up as well as out. Wood can play a big part in building the sustainable high-rise cities of the future. It’s a truly renewable material and it can compete on cost and performance. ”
Carsten Hein Associate Director and Timber Competence Team Leader at Arup Germany
Arup continues to innovate in tall structures. We created the world’s first bioreactive façade, which uses algae to provide both shading and renewable energy. Il Bosco Verticale in Milan is a relatively modest height, but features a forest planted up the building’s exterior. Our work on the Al Bahr Towers includes a shading system that opens and closes as the sun moves. Elsewhere, our engineers are extending existing buildings upward, integrating vertical farming, and pioneering the safe use of elevators for high-rise fire evacuation.
Our rapidly urbanising world’s need for tall buildings is likely to grow. Arup continues to play a central role in the design and engineering of its most ambitious structures.
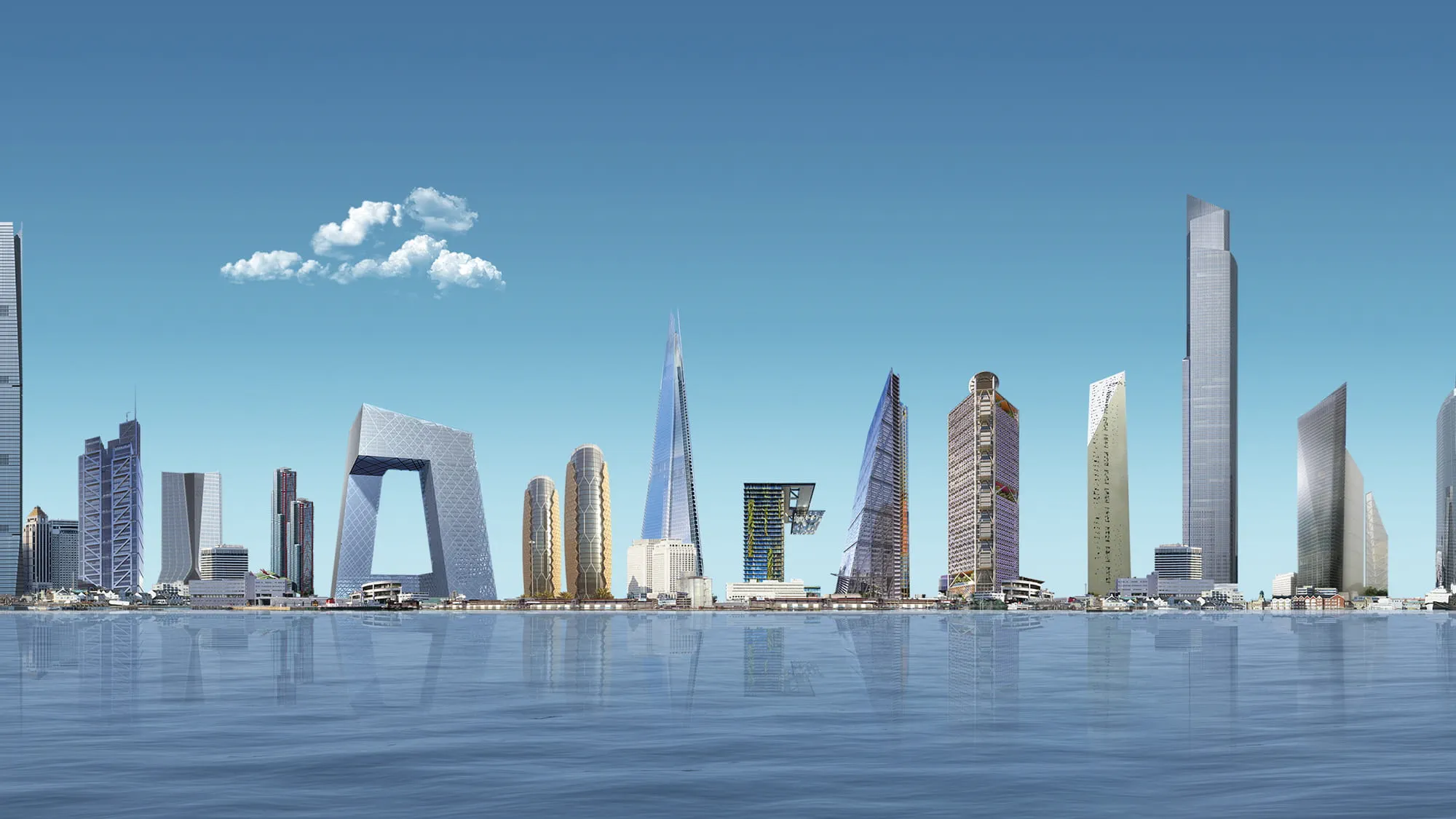 ;
;
