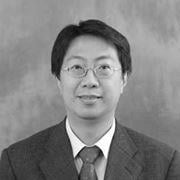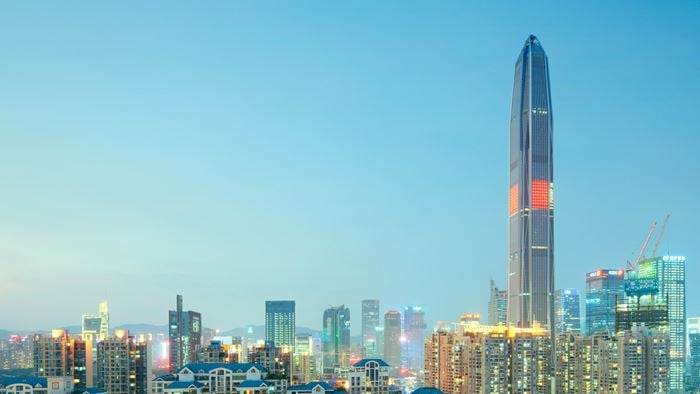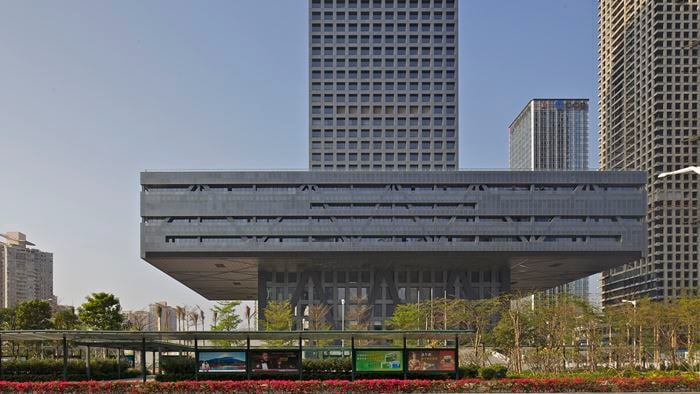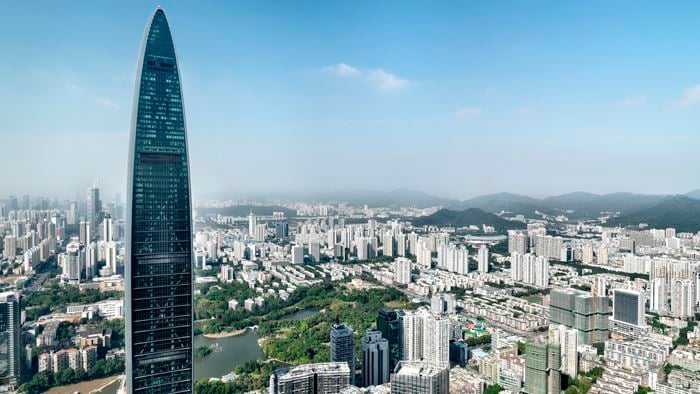The growth of Shenzhen in China has been astonishing. From a market town of around 30,000 inhabitants in the 1970s, the population now exceeds 12 million people.
The 392.5m tall China Resources Headquarters sits at the heart of Shenzhen Bay, and is a fresh addition to Shenzhen's ever growing skyline. This arresting, ‘bamboo shoot’ shaped building was a collaboration between our Shenzhen, Hong Kong and New York offices and American architectural practice Kohn Pedersen Fox, across six years of design.
The local government is developing the Shenzhen Bay into a ‘super magnet’ for headquarters of large Chinese and international companies; and CR HQ is one of the flagship projects.
Working in collaboration with the US architect KPF, we investigated different building shapes and provided construction support throughout the project. Our team provided a scope of services includes structural engineering, geotechnics, façade design and fire safety strategy.
Project Summary
392m tall
67 storeys
56 external slender columns
Unique structural system
The building has a sculptured form of 56 external slender columns stemming from the diagrids at the bottom and converging into a crystal cap at the top. To fully reflect the architect’s intent, Arup developed a close-column frame and core structure system without strengthened storeys.
Compared with traditional megacolumn and sparse column frames, this system is more efficient in vertical force transmission and better fits the slender form of the building. It’s also more cost-effective and requires a shorter construction period.
It is the first time this structural system is used in a mega-tall building in a seismic area in mainland China.

Creating column-free space
We provided a range of innovative solutions for this complex structure. These included the eccentric column beam connection that creates a column-free interior and the set-back of the core layout along the tower height that not only increases the net floor area, but also improves the core integrity.
To maximise open space at the top sky hall, a 68.4m high, lightweight space structure was introduced to fit the building diagrid massing.
Improving occupant comfort
Tall buildings in typhoon areas have to be designed to ensure they take in to account the risk of wind. We carried out wind tests for the CR HQ and its design was fine-tuned to improve the skyscrapers behaviour under different wind loads. The wind-induced vibration can also be disconcerting for occupants. Viscous outrigger dampers are adopted to reduce these vibrations and create a more comfortable environment for occupants.
Optimising the process
During the design process, we used advanced structural optimisation technologies to understand the cost sensitivity of the structure system components, and optimise its dynamic properties and stiffness. It also helped us to visualise the steelwork fabrication, identify potential problems during construction and resolve them all in advance.
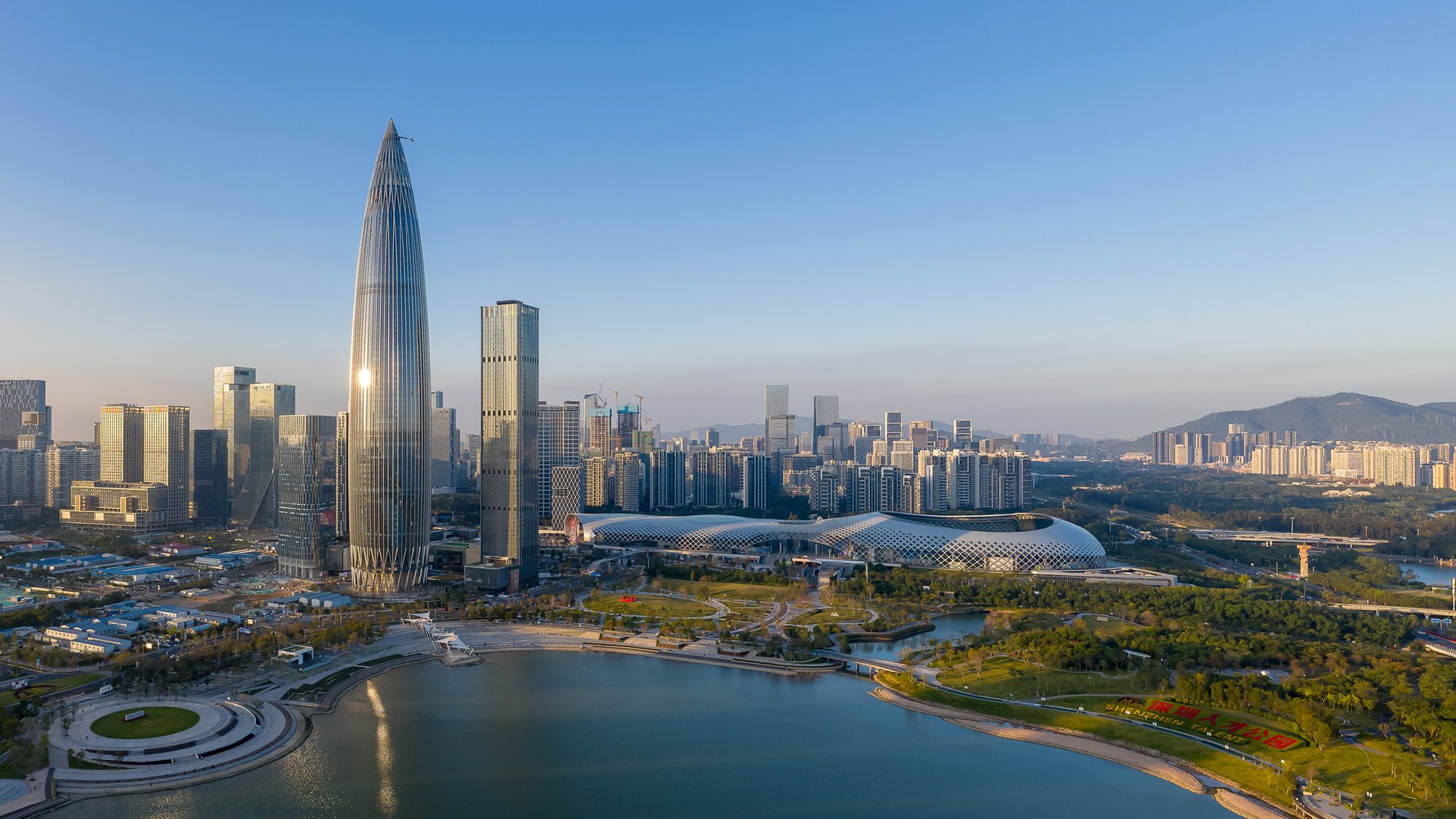 ;
;
