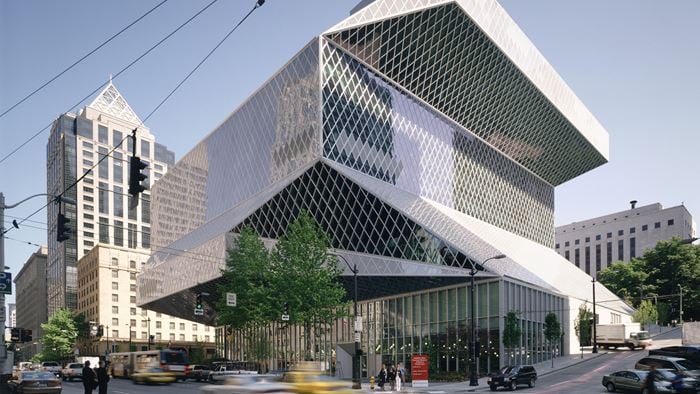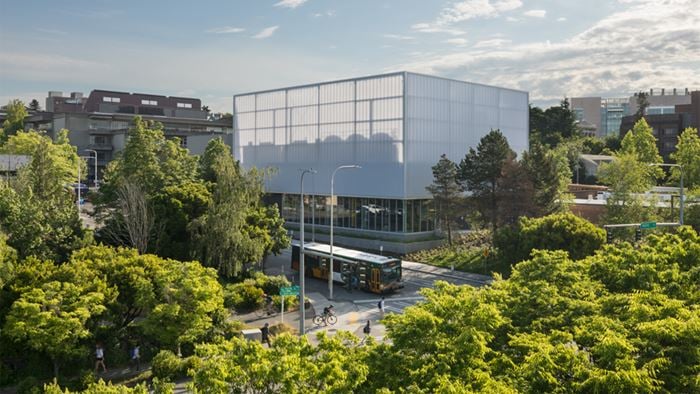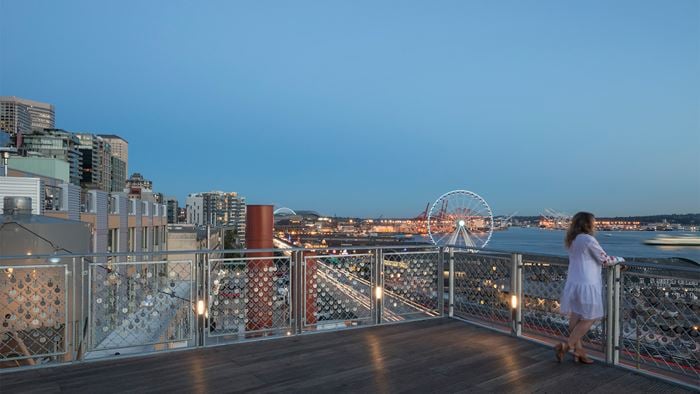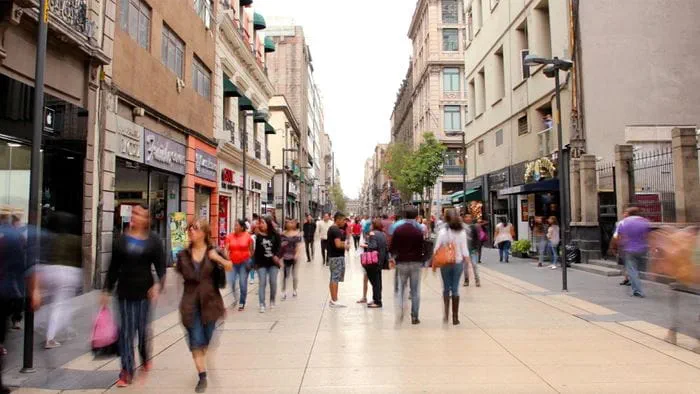Portland, Oregon’s 12-story Framework building concept was developed by Project^, Beneficial State Bancorp and Home Forward. Framework showcases the best practices and products in mass timber design, and helped promote mass timber construction in the US by demonstrating the material’s flexibility, robustness, and sustainability. The project also aimed to enhance social and economic equity at the state and local level by featuring next generation, carbon sequestering wood products manufactured in Oregon and providing 60-units of affordable housing, in addition to commercial and office space.
Arup supported LEVER Architecture from the earliest stages of design development, contributing acoustic engineering, fire and life safety, and sustainability solutions dating back to the project’s design concept, which earned the distinction of being one of two winners of the inaugural US Tall Wood Building Competition in 2015. The prize money — provided by competition organizers the USDA, the Softwood Lumber Board and the Binational Softwood Lumber Council — helped fund the development of a number of fire tests, advancing mass timber research in the US.
Project Summary
12story mixed-use mass timber building design
2015US Tall Wood Competition co-winner
“A widespread switch to timber — a material that can sequester and lock carbon up for decades — could radically reduce the environmental impact of construction materials, transforming them from a major carbon emitter into a major carbon sink ”
New opportunities in wood construction
For many years, wood was not seen as a viable alternative for taller structures. This began to change in the early 2000s with the emergence of next generation mass timber technologies. Over the past decade, these mass timber products, which are engineered for fire resistance and flexible enough to support sophisticated structural solutions, have spurred a renaissance in tall timber construction throughout Europe and the UK. High-rise mass timber has been slower to get off the ground in the US, however, because most state and local jurisdictions follow the International Building Code (IBC), which still caps the height of timber buildings at six stories.
Embracing mass timber construction could be a big win for the environment. The structural materials conventionally used for mid- to high-rise construction, steel and concrete, are the source of 10% of global CO2 emissions. Based on current construction rates, using mass timber in lieu of industry-standard materials for the structures of 6+ story buildings could deliver benefits equivalent to taking 2 million cars off the road annually, according to estimates by Dovetail Partners.
“With the support of the USDA, the Softwood Lumber Board and the Binational Softwood Lumber Council, we were able to make advancements in mass timber fire safety testing that will benefit not just Framework, but also future high-rise mass timber projects in the US. ”
David Barber Principal
A strong technical advocate
While the Oregon building code does allow for “code alternative” approaches, demonstrating that Framework’s pioneering design satisfied all fire, seismic, and acoustic code requirements required extensive modelling, rigorous testing, and close coordination with state and local authorities.
Leveraging experience garnered on mass timber projects around the world, our fire experts developed nine new mass timber tests that helped make Framework the first high-rise mass timber project in the States to overcome the current regulatory hurdles. Although not constructed, Framework validated the benefits of mass timber construction and paved the regulatory pathway forward.
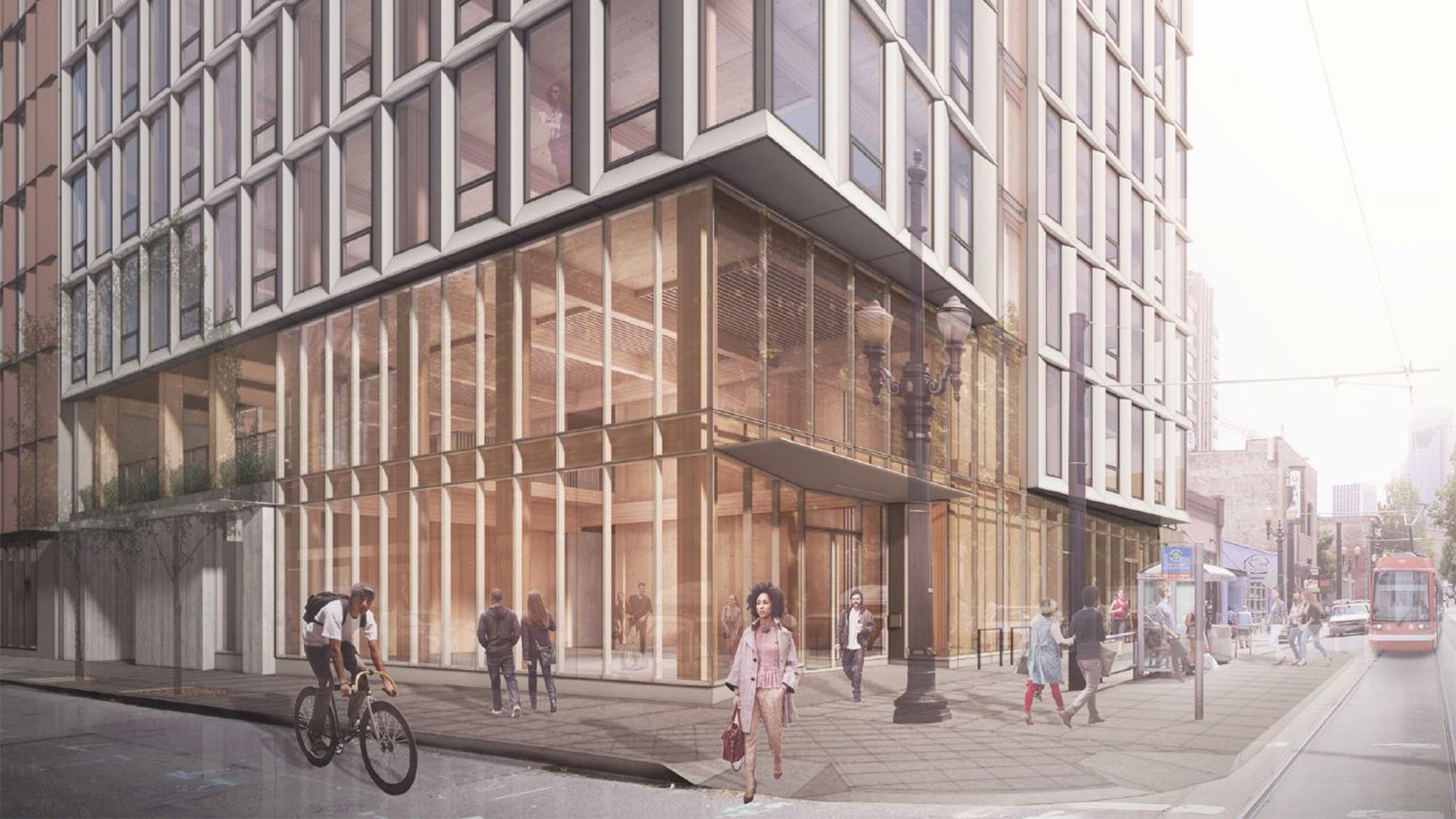 ;
;


