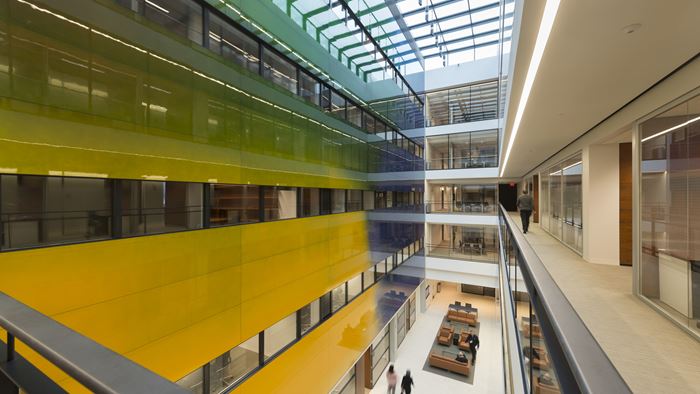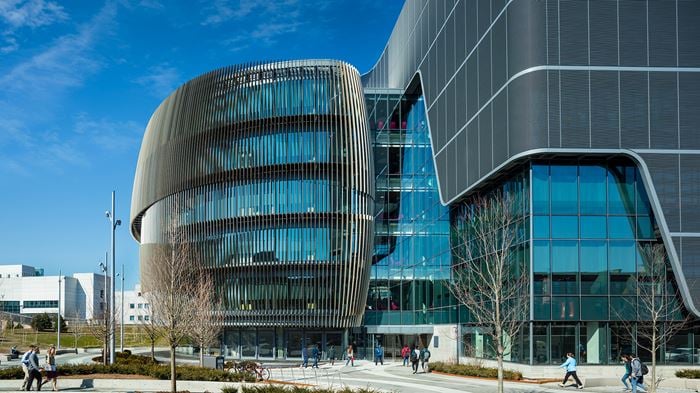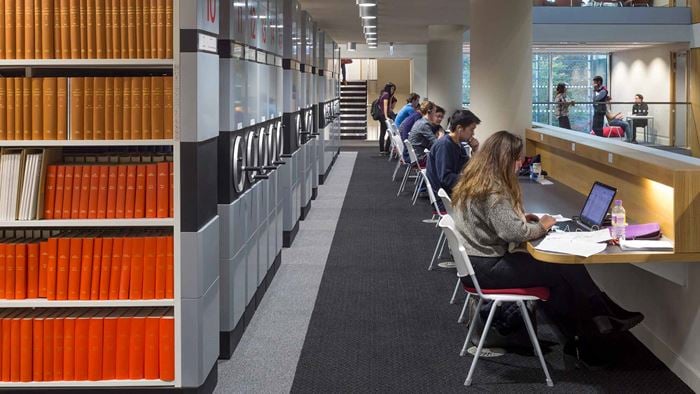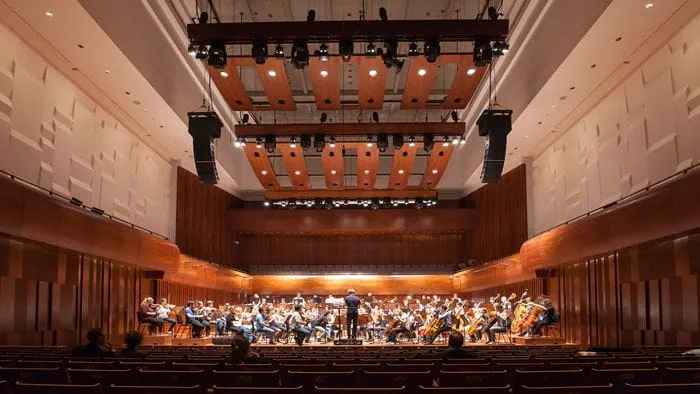Arup was a key member of the international design team selected to transform Harvard’s 1960s-era Holyoke Center into a stunning new gateway to campus.
Designed by UK-based Hopkins Architects with Bruner/Cott Architects, the new Richard A. and Susan F. Smith Campus Center is a central campus hub featuring a host of modern amenities, including the Harvard Commons, an airy open venue that accommodates up to 1,600 people; a variety of quiet study and multi-use spaces; and a glass-enclosed indoor courtyard landscaped with indigenous plants that change colour according to the season. Described by the Harvard Crimson as “the crown jewel” of University President Drew G. Faust’s One Harvard plan, the Smith Campus Center is a major step forward in the university’s ongoing campaign to promote community engagement and cross disciplinary collaboration.
Project Summary
120,000 square feet renovation and extension
1960'sera building
1,600people can be accommodated inside Harvard Commons
For decades the Holyoke Center served as Harvard’s key north/south passage, which made it an ideal choice when the university set out to create a new “front door” to campus in 2016.
Because Holyoke was designed by Josep Lluis Sert, former Dean of Harvard’s Graduate School of Design, it was important that the centre’s key design features be preserved and augmented to meet the changing needs of a growing student body. After launching an international competition to solicit ideas, Harvard selected the design concept of London-based firm Hopkins Architects, which reimagined Holyoke’s two-level podium and extensively renovated the building’s first three floors. Boston firm Bruner/Cott Architects was chosen to serve as the project’s executive architect.
An integrated global team
Arup was hired to provide comprehensive engineering services for this adaptive re-use project. We drew on a vast pool of in-house resources to deliver the right solutions, assembling a team consisting of twelve separate disciplines from Arup offices worldwide that included: structural, mechanical, electrical, and plumbing engineering, civil engineering, acoustic and audiovisual consulting, façade engineering, ICT, fire/life safety consulting, lighting design, and sustainability consulting. The team relied on a combination of in person and virtual communications and project management protocols and software to closely coordinate amongst themselves and with the rest of the design team, allowing them to efficiently develop and implement highly-integrated strategies that met the unique requirements of the project.
Creative solutions to complex challenges
The first challenge Arup’s team faced on this project was determining how to protect, refurbish and reuse Holyoke’s key design features in a manner that optimised performance and supported the architects’ vision. This required a thorough investigation of the building and all its systems.
The Holyoke building stretched over an entire city block, making it impossible for the redesign to expand outward. Nor could the building be easily expanded up or down, due to its tower and subgrade parking structure. This highly constrained project site presented special challenges requiring agile, bespoke solutions.
A tailored structural approach
As a busy conduit to campus, the centre’s underground parking garage had to stay active throughout construction, which made upgrading the building’s foundations tricky. To accommodate the design’s new two-story addition, Arup’s structural engineers found a way to weave the lateral structural systems downwards to meet the existing foundations in the parking garage. This adaptive approach provided the necessary support and met all modern building code requirements, while avoiding major construction.
Reinforcing the new rooftop garden presented structural challenges as well. Hovering over a historically significant rooftop with a restaurant beneath it, the garden called for the addition of upwards of three feet of soil at certain locations and required substantial support. Our engineers were able to devise a scheme that provided sufficient structural support while preserving the façade and maintaining operations at the restaurant throughout construction.
A safe and secure public space
One of the main drivers of the Holyoke redesign was to provide a variety of open-plan, public gathering spaces to help facilitate interdisciplinary collaboration and community engagement. Spaces of this type bring special fire and life safety concerns. Arup’s experts worked closely with Cambridge Fire and the Cambridge Inspectional Services Department to gain approval from the State Board of Appeals to employ a code alternative approach that allowed the centre’s existing doors to be used to provide egress in the event of a fire or other emergency. The doors normally remain locked but are made available as alternative evacuation routes when room occupants exceed a certain number.
Optimising performance
Our acoustic engineers were met with the unique challenge of creating an inviting and lively space flexible enough to accommodate a variety of programming, from speeches to film screenings to amplified concerts. By carefully examining the existing spaces and determining what could be removed, replaced, or improved, our acoustics team was able to develop effective, but inconspicuous acoustic solutions that were embedded within the space’s architectural elements. Our acoustics and audiovisual team members worked together to design an AV system that we incorporated into the building’s systems with the help of our MEP engineers.
Adding more capacity to the centre also placed strain on the existing heating and cooling systems. Because of the constrained site, our mechanical and electrical teams had to find clever ways to “hide” new systems in plain sight. After exploring all options, the team opted to construct new mechanical rooms in the space above the parking garage’s ramp. Because the original building was constructed in segments separated by expansion joints, the mechanical rooms needed to have similar flexibility in movement. To ensure that the new rooms could span with the building’s movement, Arup’s structural and MEP engineers worked together to develop a creative approach utilising slide bearings.
Our plumbing team also faced a significant challenge with separating all existing sewer connections around the building and reconnecting to the proper channels. When the project was initially built, it included a combined sewage system for storm and waste drainage. In the intervening years, a separate storm water system was installed. The upgraded storm water system is roughly twelve feet higher than the original system, making connecting to it challenging. Our team was able to develop a cost-effective approach to connecting to existing systems that minimised construction requirements.
Arup’s highly collaborative team worked together to maximise flexibility and achieve project goals while ensuring that this important campus conduit remained open and operational throughout construction.
At the project opening in September 2018, Arup’s work was heralded by Hopkins’ lead architect, who described the building’s central space as “a structural tour de force,” and Arup’s acoustics team was singled out for praise by Mr. Smith, the building donor. Since its opening, the Smith Student Center has been warmly received by Harvard students, administrators and faculty, and the larger Cambridge community.
“The Smith Campus Center will offer a new front door to Harvard. We’re confident that the entire project will greatly enhance the public realm, enliven the area, create a usable year-round amenity, and result in a more cohesive and collaborative community. ” Tanya Iatridis Senior Director of University Planning
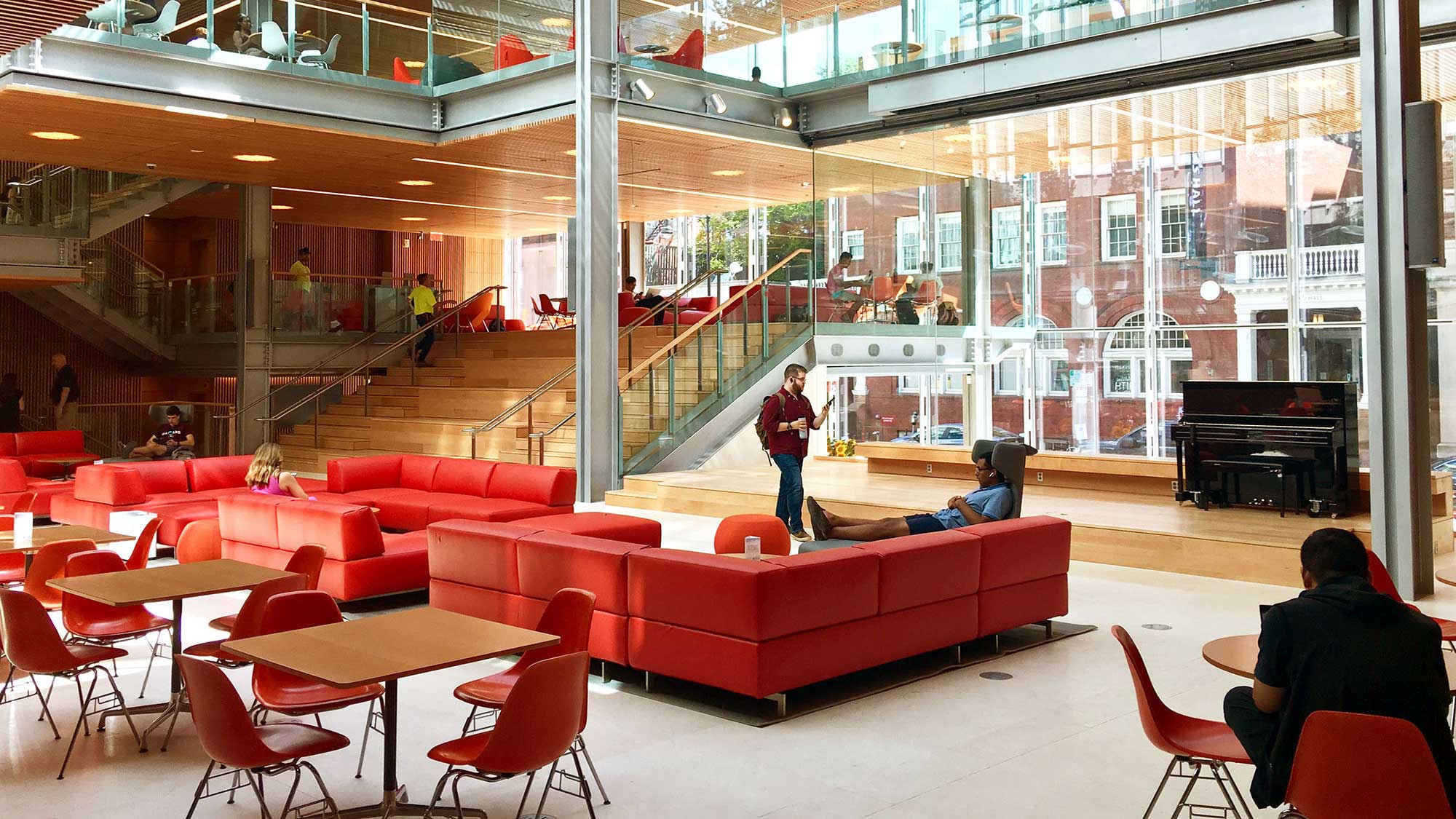 ;
;




.jpg?h=394&mw=700&w=700&hash=2E9858F3036A5F8A0A794F40D9641F5F)
