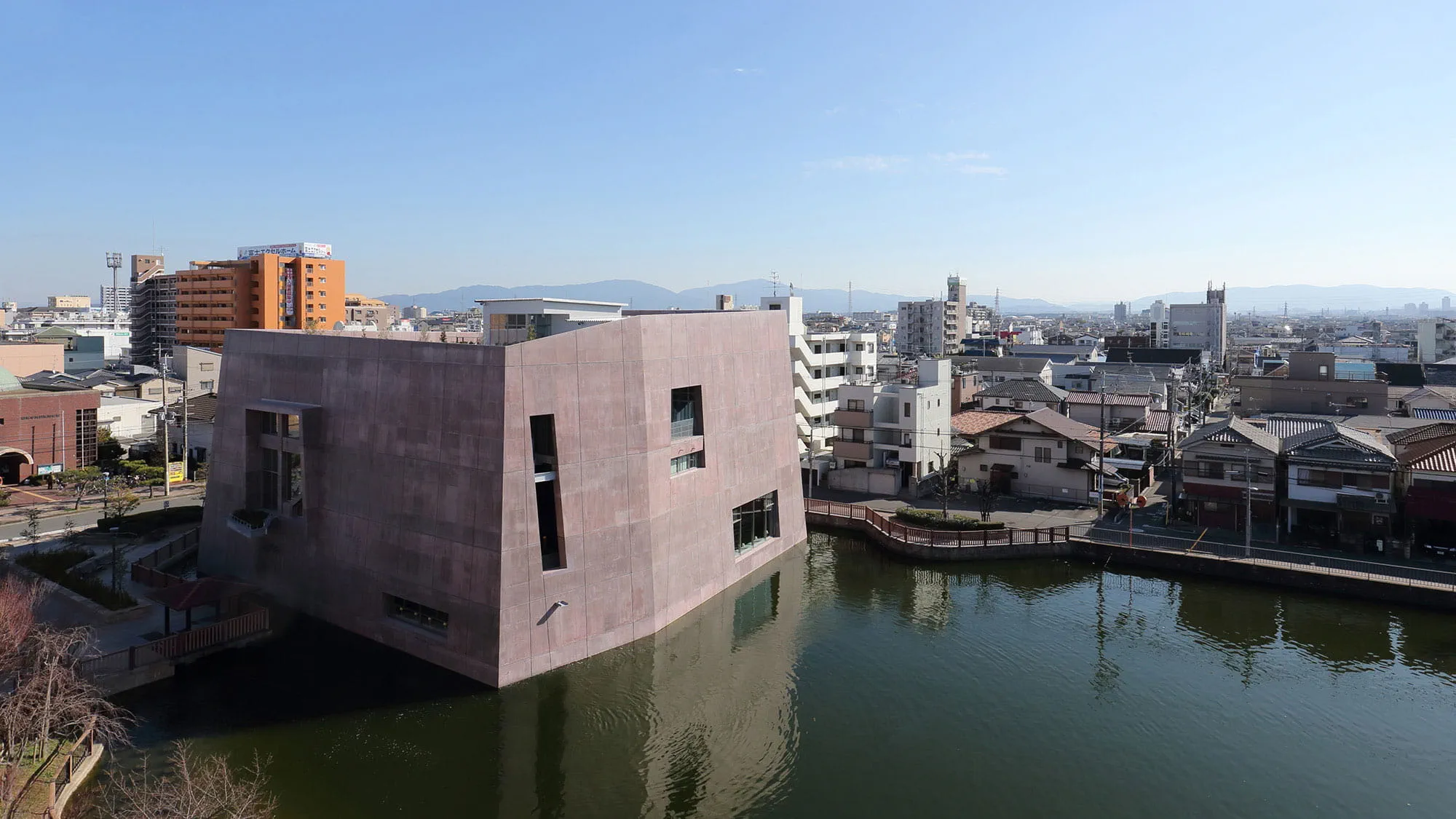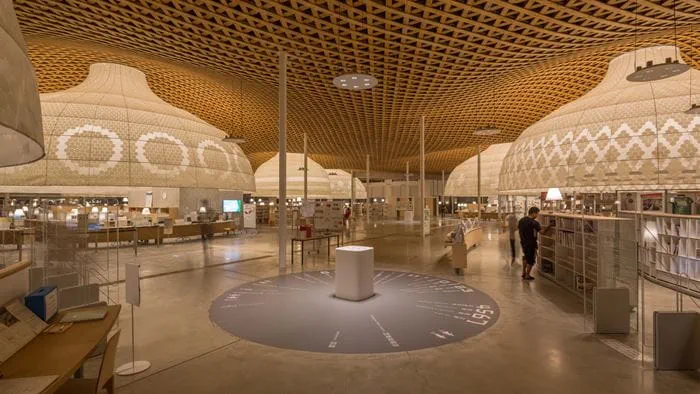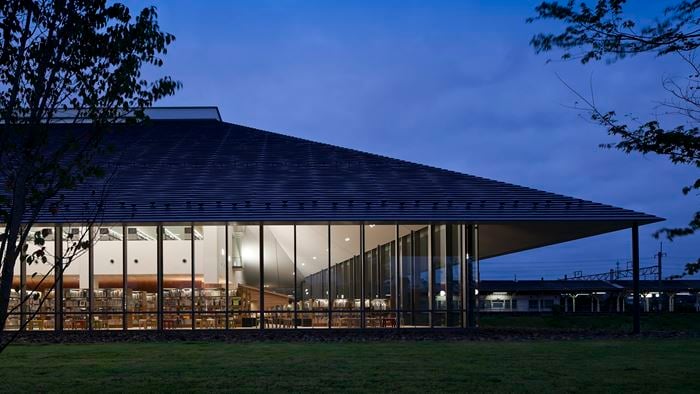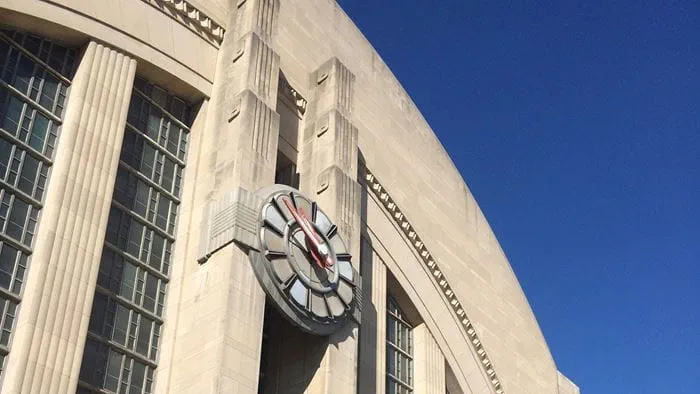Opened in March 2020, the three-storey public library allows members of the public to enjoy moments of solitude, studying and learning, seemingly inside a large body of water.
Known as the ‘Forest of Reading’, the library is modelled on historical Japanese tumulus: large burial mounds surrounded by moats found in Matsubara city and its surrounding areas.
Working with the architect, MARU 。architecture, and the contractor, Konoike Construction Co.Ltd., Arup provided structural, MEP and lighting design expertise for this challenging schem, having initially proposed the concept of building the library inside an agricultural reservoir, instead of beside it.
Project Summary
600mm Concrete wall thickness
Resilient and sustainable
To align with the architectural concept of the ancient tumulus, we proposed a structural system with a 600mm thick concrete external wall and an inner steel floor framing. The thick external wall provides sufficient lateral stiffness and strength to the building, which enables delicate steel frames inside.
The external wall not only serves as an earthquake-resistant design but also provides heat insulation. Thanks to the heat storage effect of these thick walls, the thermal environment within the building is less affected by the external environment and is very stable.
© Kai Nakamura
The design also enabled relatively large openings which provide sufficient daylighting and airing for an optimal reading environment. In addition, the surrounding water body contributes to natural ventilation through an evaporative cooling effect and allows the transition of time to be carried into the interior through daylight reflection.
Make it float
One of the major concerns for this building on the water was cracking of the exterior wall due to drying shrinkage. To prevent this, we adopted the crack control bar method with steel bars, which induces cracks at the crack-inducing joints to prevent wall-surface cracks from being generated in other parts.
To blend in the pavement and the adjacent civic gymnasium, we used pink-coloured concrete for the exterior walls. We also conducted concrete placement tests at the design stage to determine the appropriate amount of water in accordance with the percentage of coloured powder mixed in.
Through close collaboration with the contractor from the design stage, we tested various types of concrete mixture to enhance the building’s water proofing performance and achieved the desired colour.
© Kai Nakamura
Modelling for efficiency and comfort
In MEP design, we fully used BIM to improve efficiency and reliability. The BIM model was built in design stage and was directly exported to various types of simulation software to examine various factors simultaneously including energy usage, thermal comfort, outer wall temperature, solar radiation and daylight.
Nearly all the equipment, ducts and pipes were modelled to check their suitability and 2D design drawings were generated for use. All this enabled integrated MEP and environmental system design in a more efficient way.
The arrangement and sizes of windows and vents were carefully determined from CFD results to effectively induce the wind cooled by the pond. The atrium on each floor is arranged alternately to induce the wind to every corner and the bookshelves are arranged to allow natural ventilation. We also installed the radiant cooling/heating system on the floor and desk base to enhance thermal comfort.
Lighting design for a better reader experience
Our lighting design creates varying impressions for each area while highlighting the outer concreate wall with cove lighting.
Glareless downlights with batwing light distribution are arranged according to the position of bookshelves to maximise vertical illuminance on the books without giving extra high horizontal illuminance on the floor. Each reading area is equipped with table lamps to supplement illuminance and enhance visual brightness.
Facing the atrium, the reading corner of the mezzanine on the second floor is designed with spotlights installed in the gaps of metal mesh ceiling. A narrow beam fixture was used to accentuate only the bookshelves and the desks, creating a cozy environment with contrast.
In the children’s open-shelf area on the third floor, the downlights are finished with three different colours of white, pink and gold, creating a fun atmosphere. In addition, varying pendant lights were installed above each reading table for the ease of identifying their locations, creating a sense of space.
© Kai Nakamura
Awards
2020 Osaka Environmentally Friendly Architecture Award :Commercial facility and others
2020 GOOD DESIGN AWARD
 ;
;











