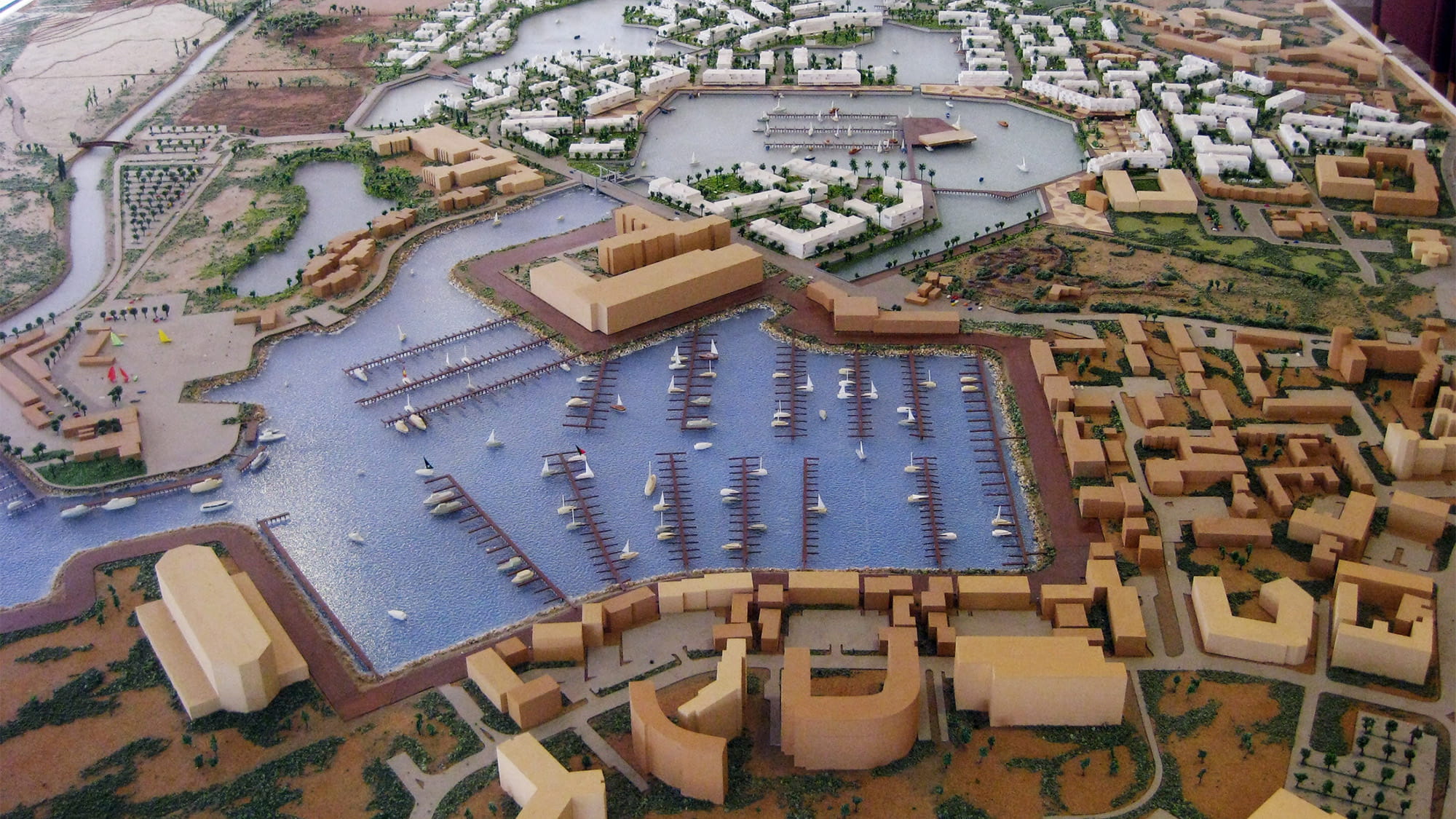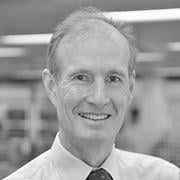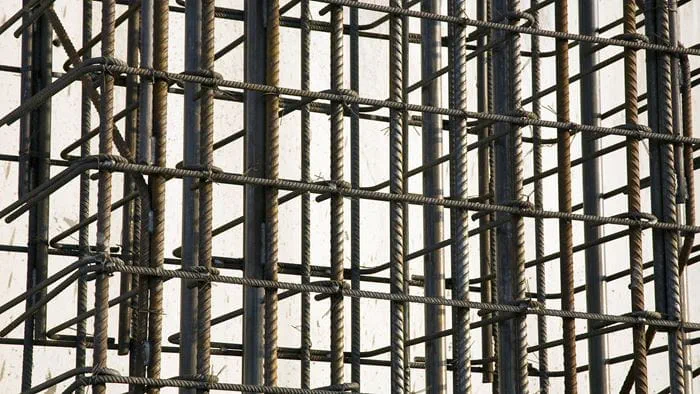Vilamoura Anteporto is the first marina of its type with a refreshing modernisation.
The super-marina complex was completed following an international design competition by client Lusort, with the project forming a major part of the wider redevelopment of the outer harbour of the award-winning Marina de Vilamoura.
The project includes the development of two buildings for shops and restaurants, the building of the future headquarters of Lusort and port authorities, workshop space to support the adjacent shipyard, basement parking for 106 vehicles and landscaped areas.
An iconic gateway
A key feature of the design is a spectacular set of canopies that covers the majority of the site and that will make the marina an icon of the future. Arup was in charge of the full structural, geotechnical, façade and sustainability services for the canopies, from concept to detail design and including technical site assistance during construction phase.
The four large white concrete-finished canopies, with a sophisticated internal steel structure designed by Arup, will mark the maritime entrance to the marina.
The striking canopy appears to float over the marina buildings, public space and pedestrian terraces in harmony with the marine environment. They also shade and protect the public port-side spaces, ensuring a comfortable climate.
The marina complex will create an iconic gateway to the renowned marina, and raise the profile of the outer harbour.
A challenging design
Vilamoura Anteporto early design gave the client the opportunity to explore more interesting shapes and develop something special that was beyond their original ambitions.
Thanks to its work on geometry rationalization, and studies to render the project feasible (original reason for which Arup were hired); the architect was so impressed that decided to go one step further.
They entirely changed their design by increasing the geometric complexity (making it entirely free-form), making rationalization work and constructability significantly more complicated. But Arup´s work has proven that they were able to meet these shifting goalposts by making clever use of parametric tools in reiterating the designs to create something buildable and within budget.
 ;
;









