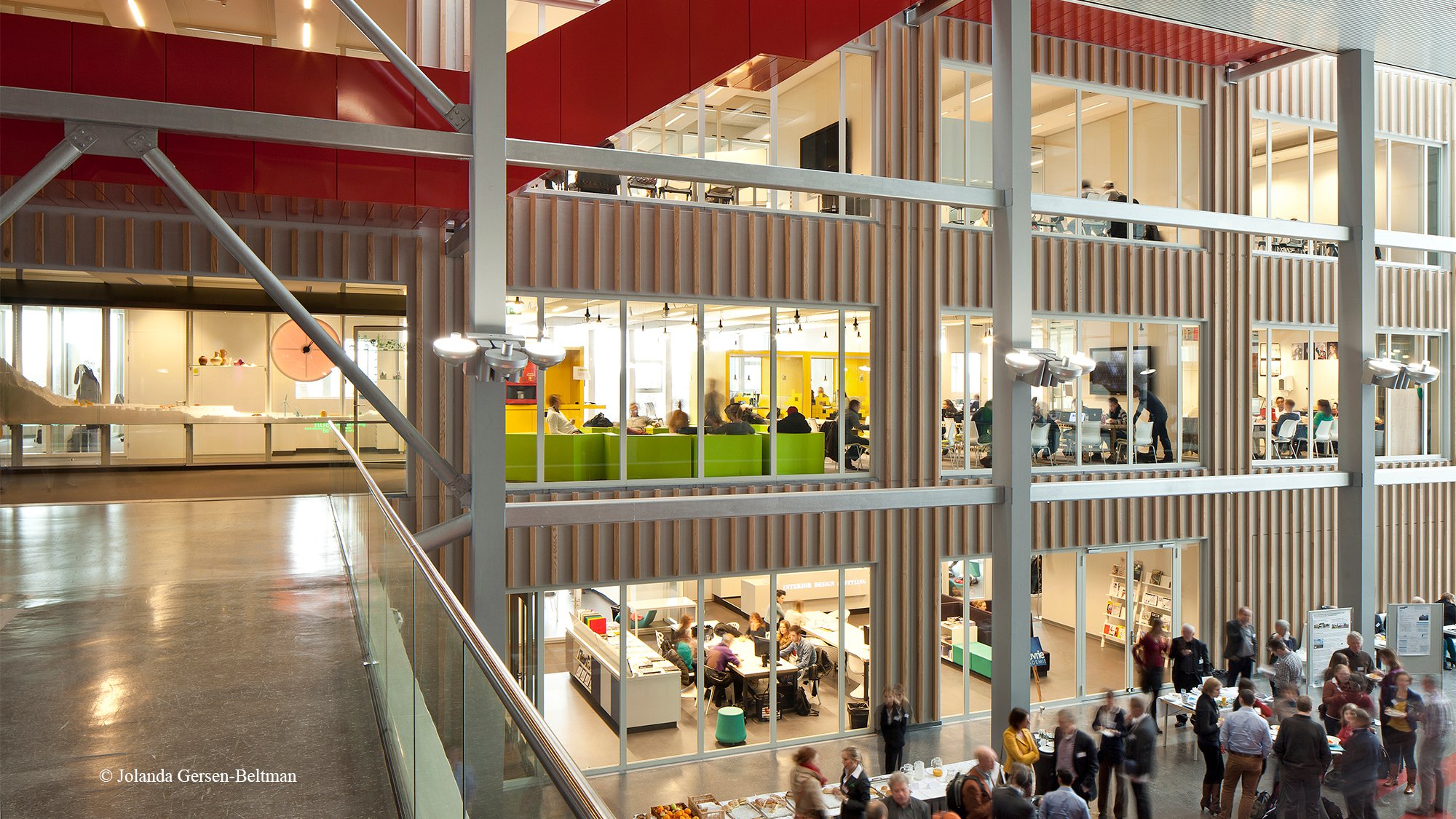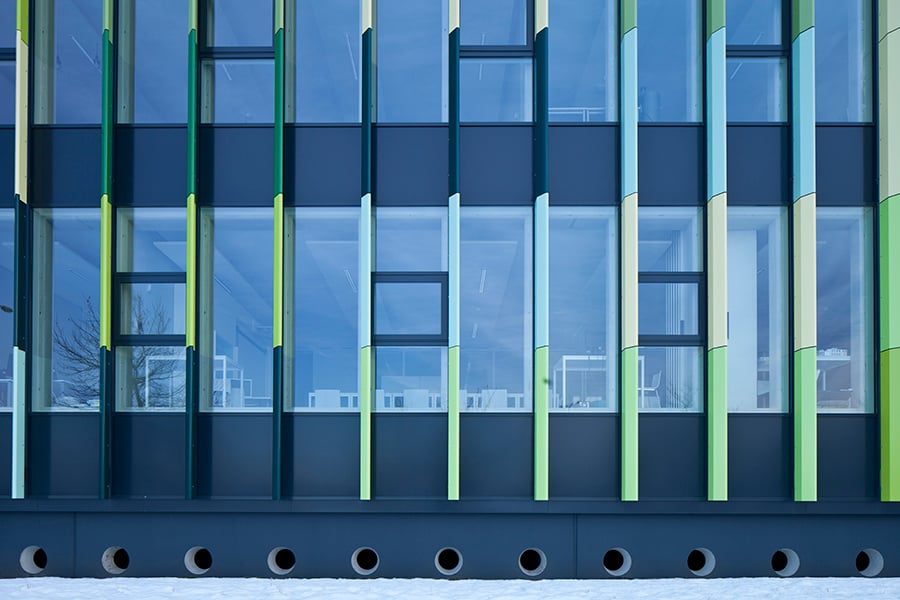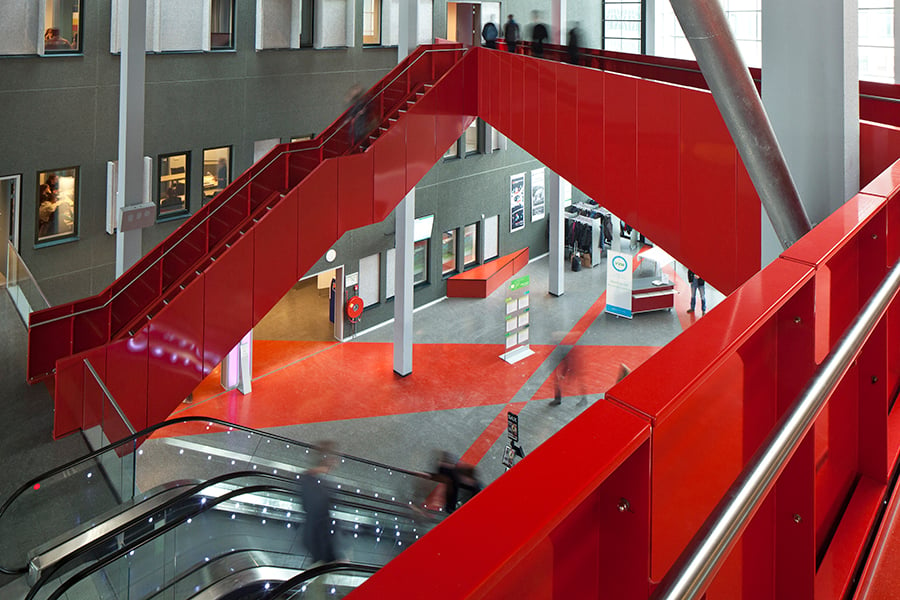Saxion University of Applied Sciences is one of the largest institutions for higher education and has several campuses. The one located in Deventer (The Netherlands) has been extended with a new building. The extension, which was designed by IAA Architects, is connected to the existing building.
The high level of sustainability has been a major influence on the management aspects of the project. It serves as an example to the students of the 'Sustainable Energy' department.
Arup is responsible for the services engineering, fire safety engineering, building physics and lighting design.
Climate concept
By using the raised-floor as an air duct, a change of layout is achieved simply by moving an air-grill in the floor. The fresh air is supplied at floor level and moves up to be exhausted at ceiling height, resulting in constant clean air around people. In addition, less energy is needed for ventilation.
Concrete core activation is used for the heating and cooling of the building. The required energy is extracted from outside air or from exhaust air. No materials or energy will go to waste.
3D
Together with the architect and the structural engineer we worked jointly on one 3D model of the project. The use of Building Information Modeling (BIM) made it possible to detect clashes at early stage, preventing failure costs and allowing for an efficient and integrated design process.
The hall was extended with extra staircases and footbridges, connecting the two buildings at all floor levels. The programme includes education spaces, several ateliers and a grand café.
As the cooperation with Saxion turned out to be really succesful, the climate concept is being taken to the next level in other locations for the client, in Enschede and Apeldoorn.
 ;
;






