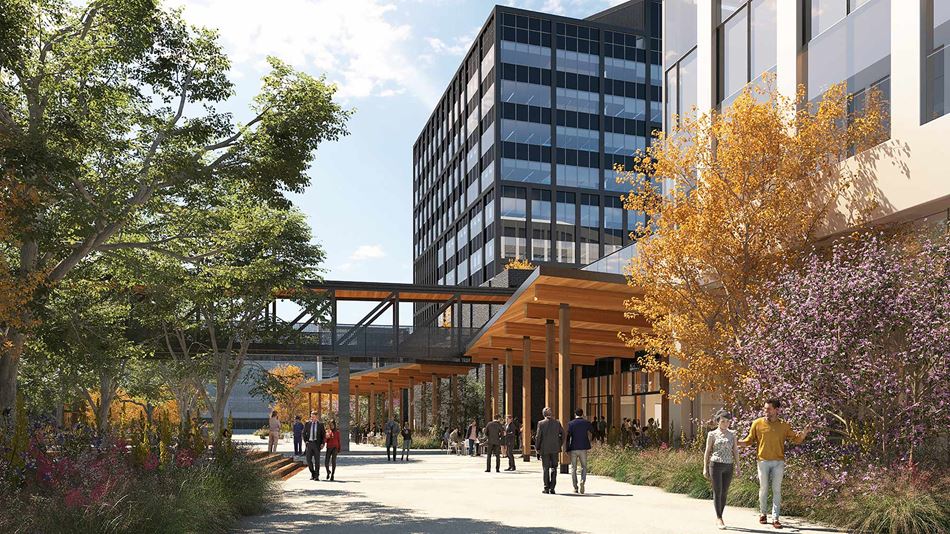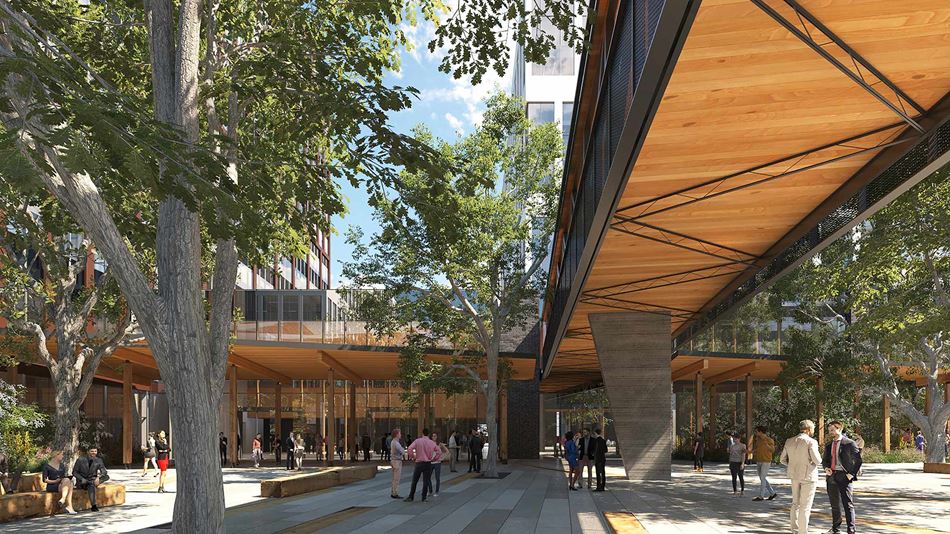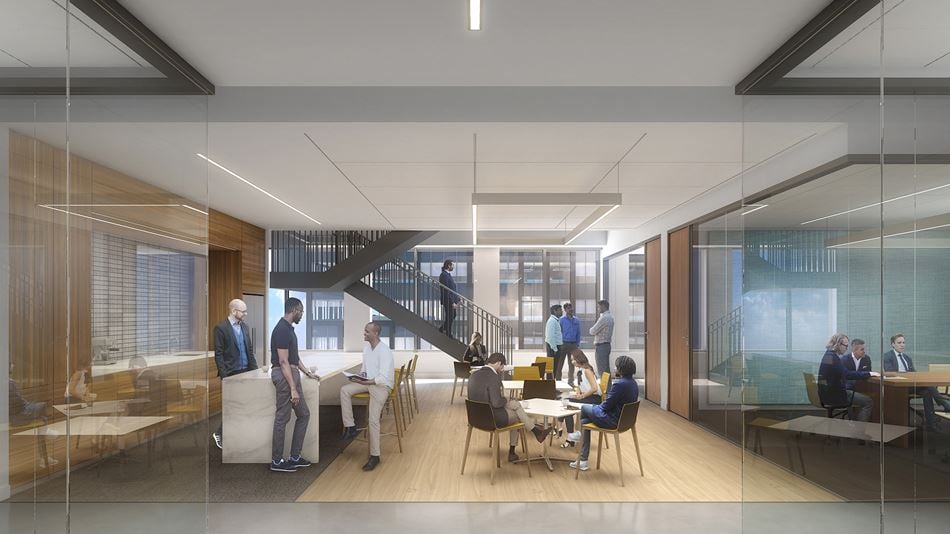 Jackie Wei Green
Americas Head of Communications,Los Angeles
Jackie Wei Green
Americas Head of Communications,Los Angeles
Arup and the Department of General Services (DGS) are pleased to announce the selection of the design-build team for the Richards Boulevard Office Complex (RBOC), a 1.25m ft2 mixed-use office complex situated in Sacramento’s historical River District. The design-build team, Hensel Phelps, ZGF Architects, and Dreyfuss + Blackford, will transition the $940m project into the design and construction phase.



