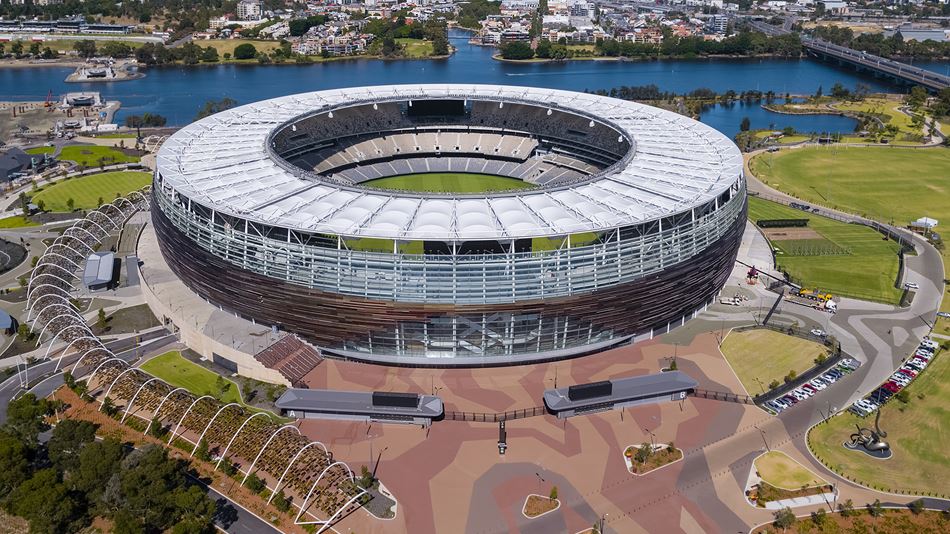The new stadium is the third largest venue in Australia, with a capacity for 60,000 spectators, that delivers an exceptional atmosphere and experience – whether supporters are watching cricket, Australian rules football, union and rugby league, athletics, soccer or entertainment events.
Arup was commissioned to deliver multidisciplinary engineering services, including civil, geotechnical, structural, façade and traffic engineering, pitch design and pedestrian modelling.

