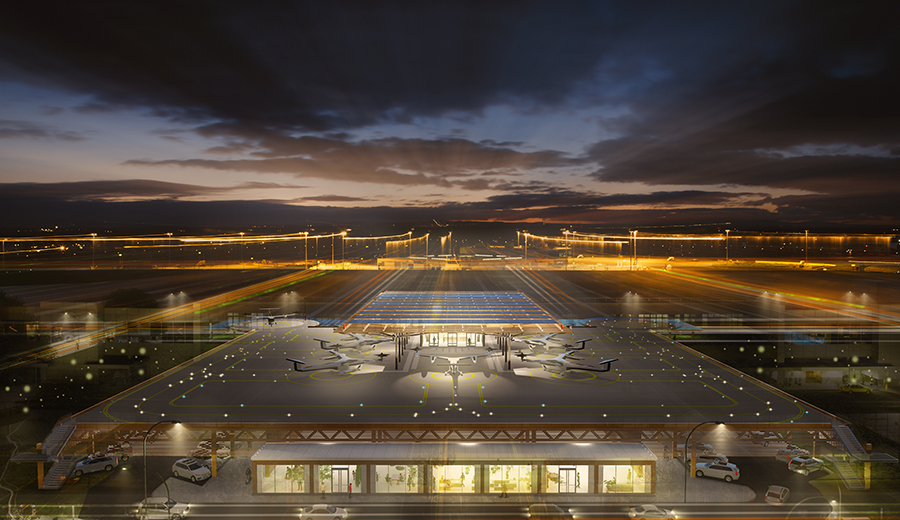On 12 June, Uber hosted its third annual Elevate Summit in Washington DC, where they unveiled eight fully considered Skyport concepts for the 2023 commercial launch of Uber Air. Each of the eight Skyports are designed to support busy, multimodal operations facilitating both ground and air transport and include space for electric bikes and scooters, EV charging infrastructure, and a connection to public transit. The Skyport Mobility Hubs are designed to integrate with the community, minimize noise, embrace sustainable materials, and reduce energy use. All the proposed concepts are envisioned in cities where Uber Air has announced plans to launch its service, including Dallas, Los Angeles and Melbourne, Australia.
Building on the successful “Sky Tower” design collaboration from last year's Elevate Summit, Pickard Chilton and Arup were exclusively engaged by Uber to design the “Uber Sky Loft” for Melbourne. This facility would be a retrofit of an existing parking garage in downtown Melbourne and feature extensive use of mass timber — a highly sustainable material that will help offset carbon emissions while delivering an elegant, high-performance building. The concept includes a Skyport lounge, on-site transit options for ride-sharing and bike/scooter rentals, and close connections to public transit options.
 Jackie Wei Green
Americas Head of Communications,Los Angeles
Jackie Wei Green
Americas Head of Communications,Los Angeles
