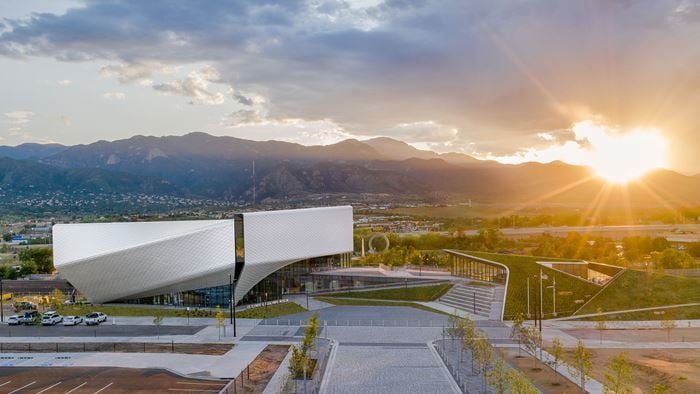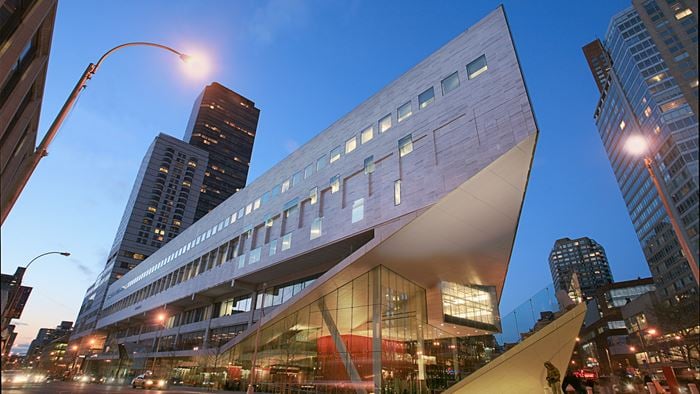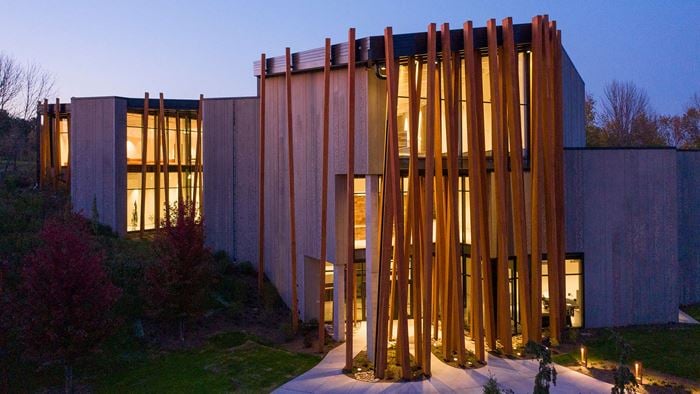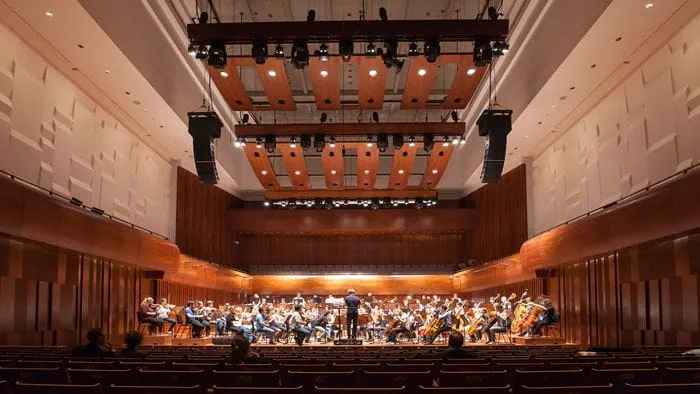After 20 years of planning, a highly anticipated American museum is set to open in Charleston, South Carolina to commemorate one of the country’s most sacred sites. The new International African American Museum (IAAM) is devoted to revealing the journeys of millions of African slaves to the Americas, and to exploring their ensuing culture, influence and struggle toward justice and equality.
The IAAM is sited at Gadsden’s Wharf on the Cooper River overlooking Charleston Harbor, the point of disembarkation for nearly half the Africans enslaved and shipped to the United States during the trans-Atlantic slave trade. The museum and its grounds serve as an educational site, a groundbreaking resource for the study and advancement of African American genealogy, and a memorial honoring the slaves and their descendants who passed through the very same space.
Arup collaborated with Pei Cobb Freed & Partners and Moody Nolan, the museum’s designers, to incorporate engineering services that uphold the design’s elegant and gracious aesthetic amidst the challenging environmental and programmatic constraints of having a 42,000-sq-ft space by the water’s edge.
Due to the building’s proximity to the water and the historical significance of the site, Arup elevated all mechanical systems to the roof level. The space within the central skylit atrium, a key feature of the museum with a grand stair entrance, manages Charleston’s hot and humid climate in an energy-efficient way. To meet both the performance criteria and the architect’s vision for high-ceilinged gallery spaces, Arup closely coordinated the structure’s ductwork, piping and conduits in limited spaces above the ceiling. With two of the exhibits being long and narrow passages that link the building from east to west around the central building core and atrium, Arup’s problem-solving approach was particularly useful in working around the structural constraints. Arup’s lighting designers helped to balance the transition from the atrium and balcony areas flooded with natural light to the exhibition spaces in the galleries, and to light the interior galleries and the building exterior for nighttime use of the site.
In addition to MEP and lighting design, Arup’s multidisciplinary services included fire protection, and acoustic consulting throughout the exhibit areas, administrative offices, the museum shop, café, and the Center for Family History.
Project Summary
42000ft2 building
9exhibition galleries
24/7 operation of conservation conditions
Conserving art and energy
All museums face the challenge of controlling their internal climate to conserve their collections and the resulting costs of doing so. This was intensified for IAAM, which met additional environmental obstacles given its proximity to the river and Charleston’s hot and humid seasons. Arup focused on designing systems that are not only energy efficient, but also cost-effective.
The soaring atrium space had the potential to be especially energy intensive for climate control. While the building’s relief air is distributed at the occupant level to improve comfort for museum visitors, hot air would inevitably buildup under the atrium’s skylight due to thermal stratification. To keep the atrium temperature from overheating, Arup’s design strategy limits solar gain and efficiently tempers the space. Our simulation model of the atrium area enabled us to predict the changing temperatures based on varying outdoor conditions, solar load, occupancies, and relief air available. Arup’s resulting system of exhaust fans on the third level removes a sizable portion of air from directly under the skylight, lowering the building’s carbon footprint by reducing the need for additional cooling systems, and lowering maintenance costs.
Arup also designed a system that allows for 24/7 operation of conservation conditions in the museum’s main floor exhibit areas that require tight temperature and humidity controls. The system uses Variable Air Volume humidification units that fine tune temperature and humidity levels during both drier and warmer months of the year to protect materials on display from large fluctuations. During the design, Arup worked with the architect team to ensure the building’s glazing would also complement conservation condition goals for the project. To maintain consistent conservation conditions in the event of a power outage, portions of the HVAC system serving the museum are provided with generator-backed power.
Illuminating history
Arup’s lighting design for the IAAM emphasizes the architectural elements of the building and enhances the visitor’s wayfinding experience throughout the museum. Arup worked with the architect, exhibit designer, and landscape architect to establish interconnected lighting concepts that work in harmony across the building’s interior and exterior.
On the interior, the lighting system controls both permanently installed architectural lighting for the spaces and flexible exhibition lighting solutions. For the nighttime use of the exterior public space below the museum and the park-like landscape designed by Hood Design Studio, Arup relied on its expertise to create a safe and inviting environment.
Arup’s daylight analyses for the circulation and the glazed lobby spaces and balconies ensure a glare-free, yet sun-filled experience. For example, the ‘And Still I Rise’ exhibit, a key museum feature, is located in an open area adjacent to the lobby space and atrium skylights. Arup conducted daylighting analyses for this exhibit and created a lighting design that provides a fluid connection to the lobby while shielding the artwork from damaging daylight. Visitors will experience a smooth transition from the sunlit areas to the galleries with more warm, white electrical light, and artwork will avoid harmful exposure.
Energy efficient approaches for lighting include automated centralized lighting sensors and controls that provide the right amount of light depending on occupancy throughout the building and allow the museum to set schedules for the exhibit spaces.
By providing a range of services from daylight analysis to lighting design to mechanical, electrical and plumbing engineering, Arup helped IAAM and Pei Cobb Freed & Partners and Moody Nolan achieve their vision for a simultaneously historic and innovative site. Visitors can enjoy a comfortable visual and climate experience within the museum’s many galleries and throughout its impressive outdoor spaces. Arup is proud to have helped ensure that such a crucial space for the city’s past, present and future was not overwhelmed by the unique environmental and structural constraints it faced. The museum opened in June of 2023.
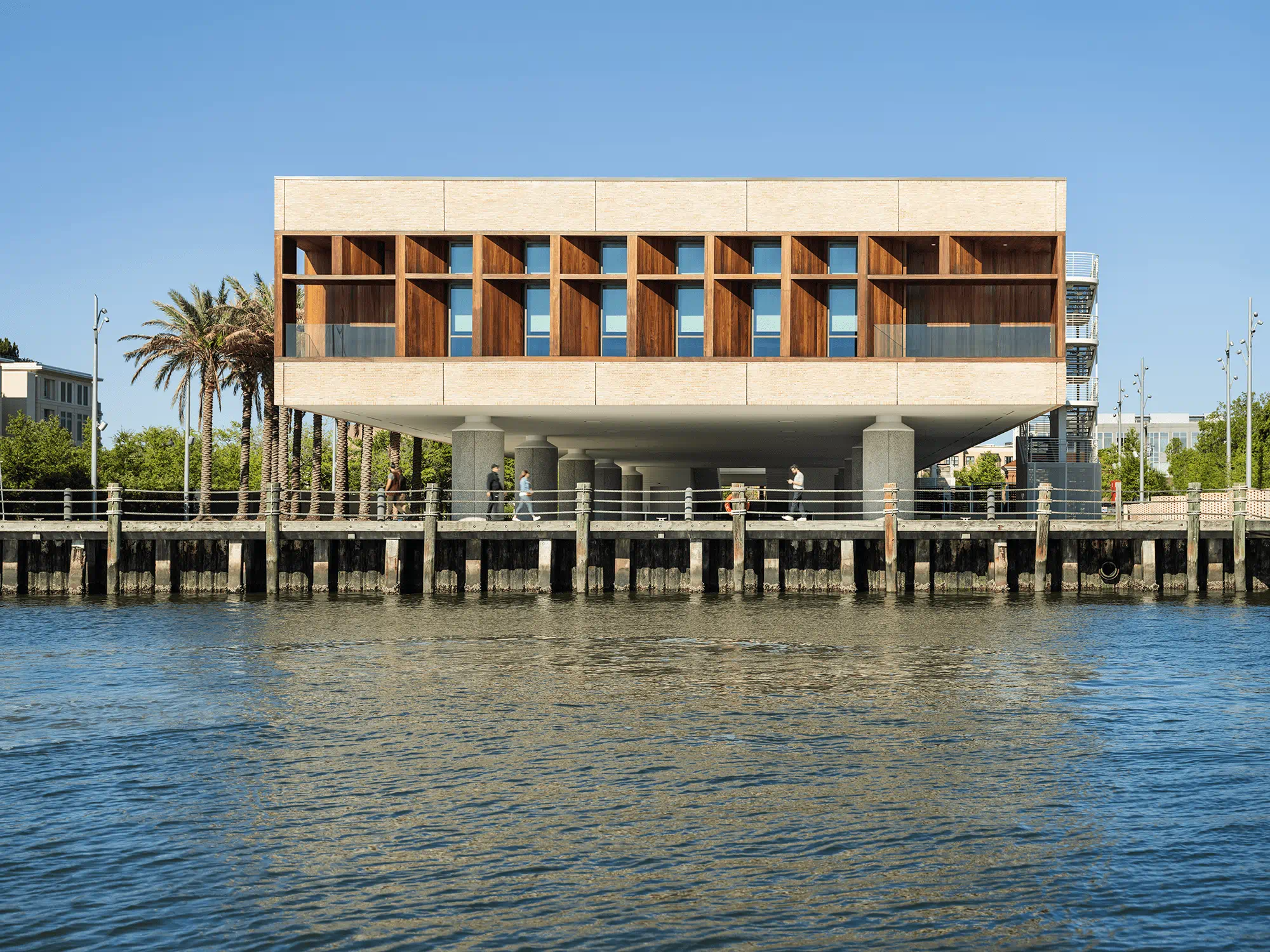 ;
;






