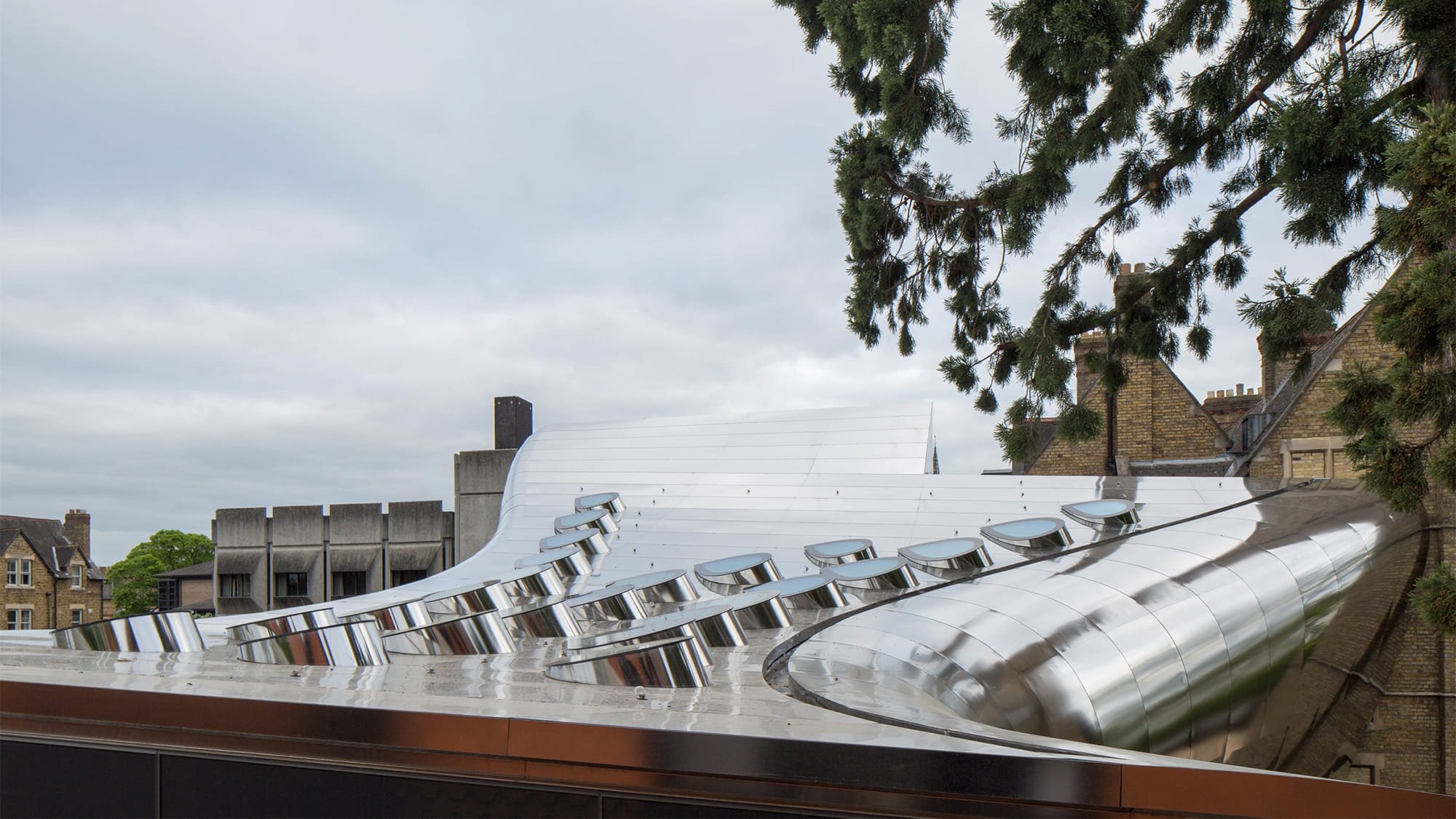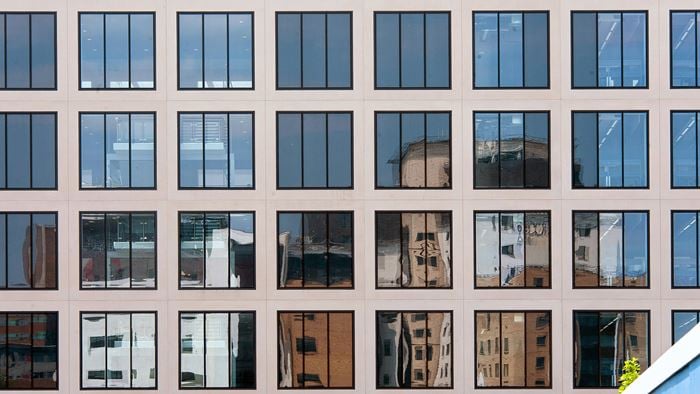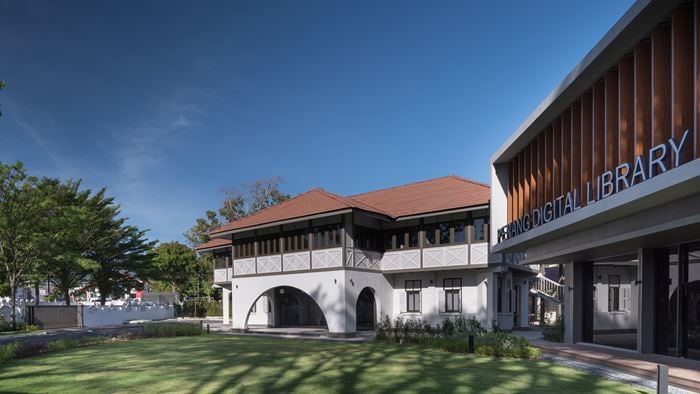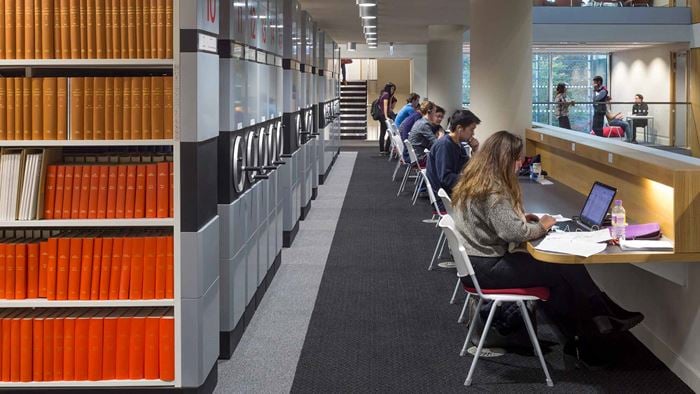The Investcorp Building at St Anthony’s College is the University of Oxford’s key facility for research and training in reference to the Arab world. It houses material dating back to the 1800’s with more than 100,000 historic photographs in its archives.
The inventive lighting solutions we delivered for the Ivestcorp Building were recognised at the 2015 Lux Awards, where Arup won ‘Education and Healthcare Lighting Project of the Year’.
The new Investcorp building was designed to provide an additional 1,200 square metres of space giving the Centre space to accommodate its vastly growing collection. Arup was appointed to develop a lighting strategy in keeping with the architect Zaha Hadid’s vision for three key areas; the reading room, staircase and lecture hall.
Lighting Design
Our bespoke scoop lighting design allowed the reading room to be uniformly lit with unobstructed daylight, without the light fixture being seen. The staircase posed a difficult problem due to the tight curvature. We overcame this with our pioneering use of LED lighting, which wasn’t commonly used when we began the project seven years ago.
With the lecture hall we had to ensure it was flexible for a variety of uses. From presentations to individual working, the room had to be lit appropriately at all times. We implemented controls for the end user to alter the room depending upon what it was being used for.
The creative strategies implemented by the lighting team, for the three very different briefs, achieved the architects overall vision of a clean, seamless design.
“An outstanding project that enhances the beautiful architecture of this building utilising both natural daylight and electric lighting to its full potential. The teardrop ceiling of reading room is an amazing space, and puts the cherry on top of this fantastic design. ”
Reading Room
Minimising the impact of the electric lighting equipment from the architectural form was a priority. This forced us to look for a discrete lighting system to provide direct and diffuse light. The solution was to use recessed luminaires within the skylight scoop. We designed a bespoke ‘scoop within a scoop’ to house the electric lighting. This innovation meant the light fixtures remain hidden, whilst allowing unobstructed daylight to enter.
“Arup’s design achieves spectacular results, turning the hanging staircase into an ethereal, floating feature through innovative back lighting, and lending depth and drama to the wood-panelled lecture theatre through recessed light strips. ”
Staircase
We had to create a staircase that was visually stunning and discreetly lit. Utilising innovative LED strip lights meant we filled the curve and allowed indirect illumination around the staircase, creating soft lighting around the stairs whilst enhancing the architecture and eliminating visual clutter.
Lecture Hall
The lecture hall required a flexible lighting strategy. The systems composed of two layers: LED linear slotlights for direct illumination, and curved LED strips hidden within the ceiling recess for soft diffuse light. These two systems can be used together or independently to accommodate a series of functions such as presentations, speeches or the screening of movies. We developed controls to alter scenarios meaning the room is adaptable and easily controllable by the end user.
 ;
;







