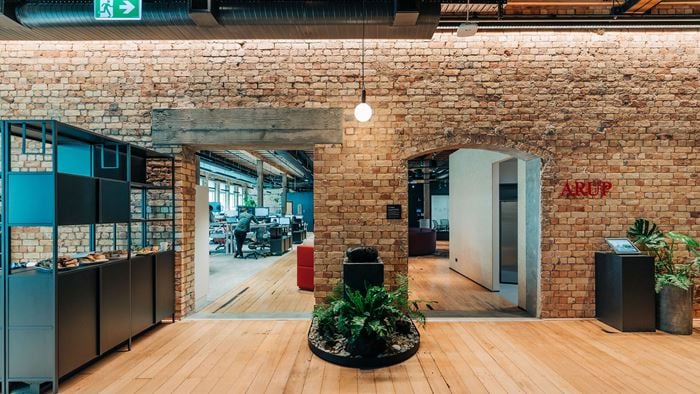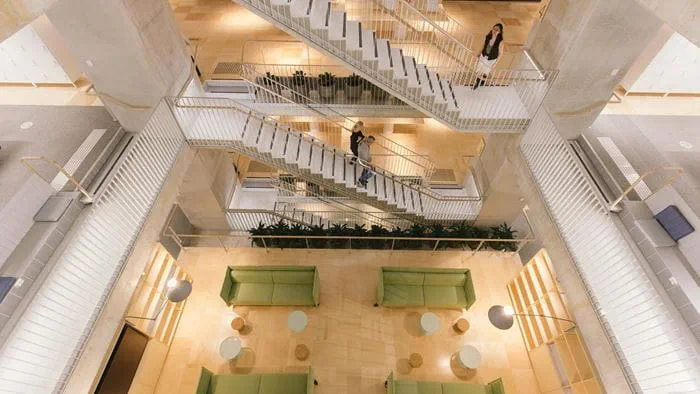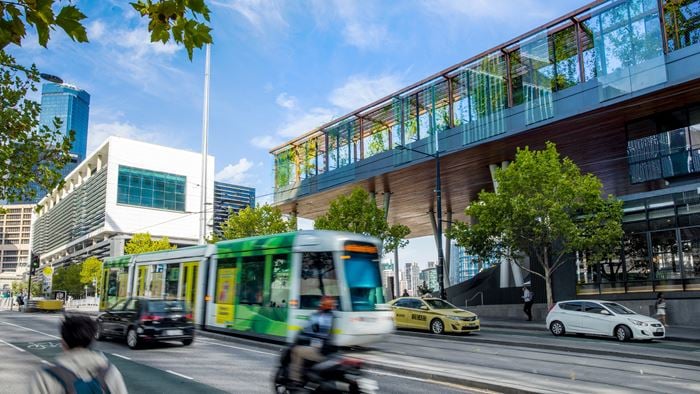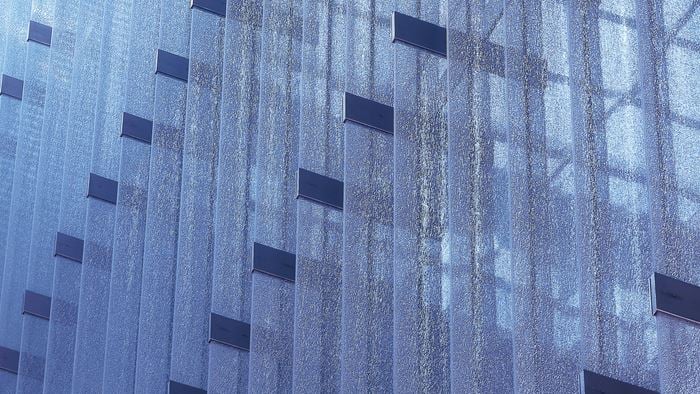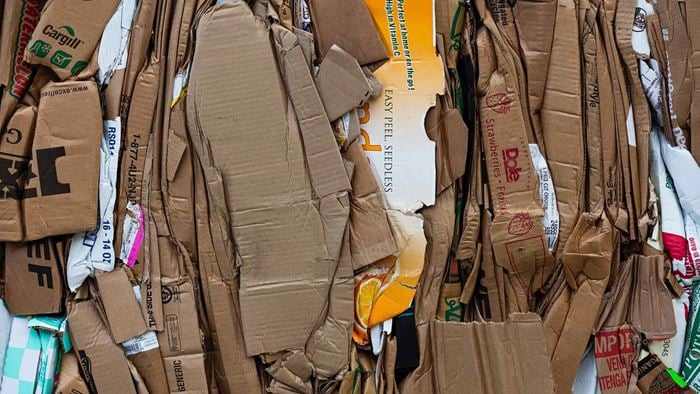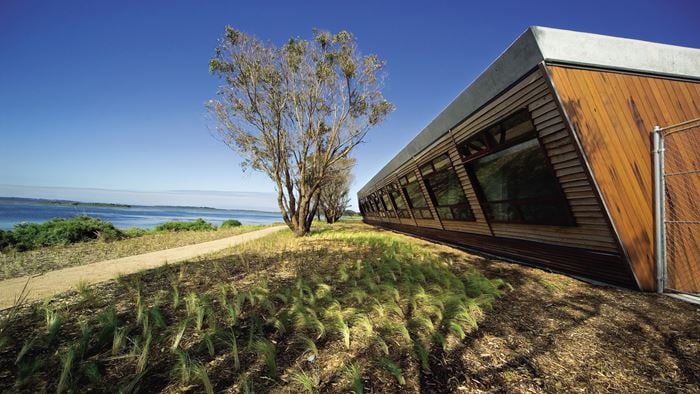The mezzanine level of Adelaide’s iconic Reserve Bank Building has been refurbished into our new Adelaide office. The Living Building Challenge framework (a globally recognised certification system from the Living Future Institute) was adopted from the outset to guide the design and construction.
The success of this project was a creative collaboration with our partners, all sharing a commitment to find new ways to implement more sustainable elements into the design. Through rigorous research into using alternative, uncommon and salvaged materials, we uncovered new material insights and strengthened relationships with suppliers.
The result is a warm, welcoming space and a living example of sustainable design challenging industry and leading positive change.
What we delivered:
-
We designed our new workplace inspired by the Living Building Challenge.
-
The office is expected to use 30% less energy compared to typical offices.
-
Recycled and salvaged materials were implemented throughout the workplace design.
Pioneering sustainable office construction materials
The Living Building Challenge offers a chance to stretch the limits of current sustainable building practices. Inspired by this challenge and guided by our goal of reaching net zero by 2030, our team took a ‘business unusual’ approach to sourcing construction materials.
Vintage furniture for the office lobby was sourced from auction yards and materials salvaged from nearby building sites to minimise the need for new materials.
Office desks are made from salvaged timber floorboards, reclaimed from old buildings. The kitchen benches are patchworks of marble cut offs leftover from other projects, and the boardroom glass was repurposed from the previous fit out with upgrades to function and form. The office columns are cladded with aluminium composite panels unable to be reused as external cladding on most new buildings.
Adhesives traditionally used in construction processes emit volatile organic chemicals found on the Living Building Institute’s ‘red list’ of harmful materials. Their permanent binding nature prevents material reuse. Instead, our team substituted adhesives with mechanical fixtures wherever possible.
Healthy design elements for optimal wellbeing
Sustainable design consideration gives our Adelaide team and collaborators a healthier, more comfortable office experience.
Biophilic design strengthens the connection between people and nature. Plants, stone offcuts, and locally hand-woven curtains enhance the office’s natural beauty. Shadows cast by brise soleil, an architectural feature, reduce heat gain by deflecting sunlight and provide views of surrounding historical buildings and tree canopy. Daylight is maximised to workstation areas boasting a variety of activity-based workspaces.
Air quality is constantly monitored for pollutants and toxins, avoiding toxic cleaning chemicals and ensuring sufficient outdoor air intake. Sustainable building materials used throughout the space had a low impact on air quality.
Water-efficient appliances and hot water cylinders placed close to taps to reduce heat losses have lowered water use by 30 per cent compared to standard offices. Energy use is closely monitored and controlled to meet a 35 per cent reduction compared to typical offices.
“This process pushed us to think about every decision and see if there was anything more sustainable we could be doing. The result is an inviting, comfortable space that promotes problem solving through collaboration, concentration and creativity. ”
Virginia James South Australia Leader
Collaboration drives sustainable outcomes for the built environment
Collaborating with architect and interior designers Walter Brooke, contractor Shape and their specialist sub-contractors was critical to success on this project. Everyone was engaged with the process and willing to learn.
Strengthening relationships with suppliers and manufacturers to understand the ingredients used in products was a key activity. We found that a shift towards product transparency in supply chains is critical to achieve the ‘material petal’ certification under the Living Building Challenge.
We are now inviting other organisations to learn from our success and to take the challenge to deliver sustainable outcomes for the built environment.

 ;
;




