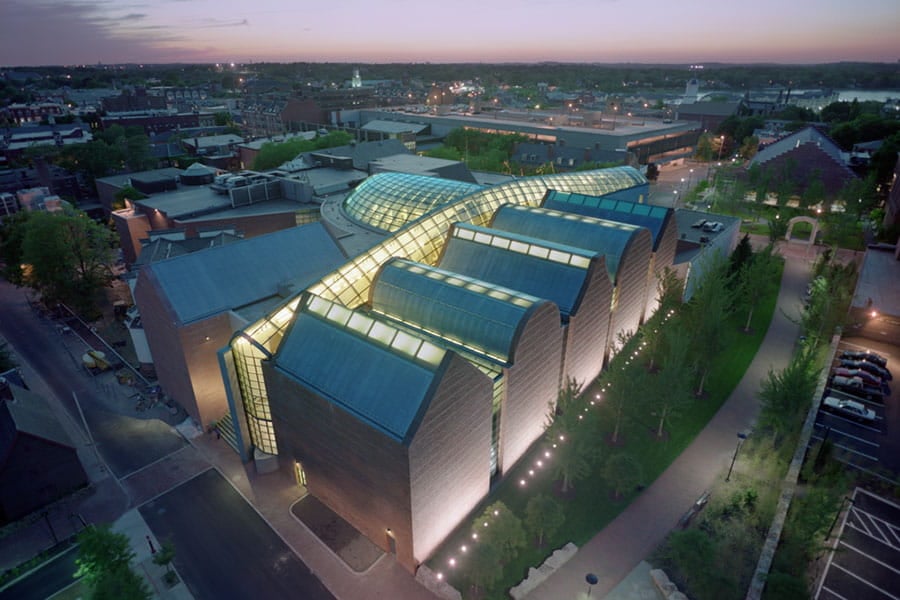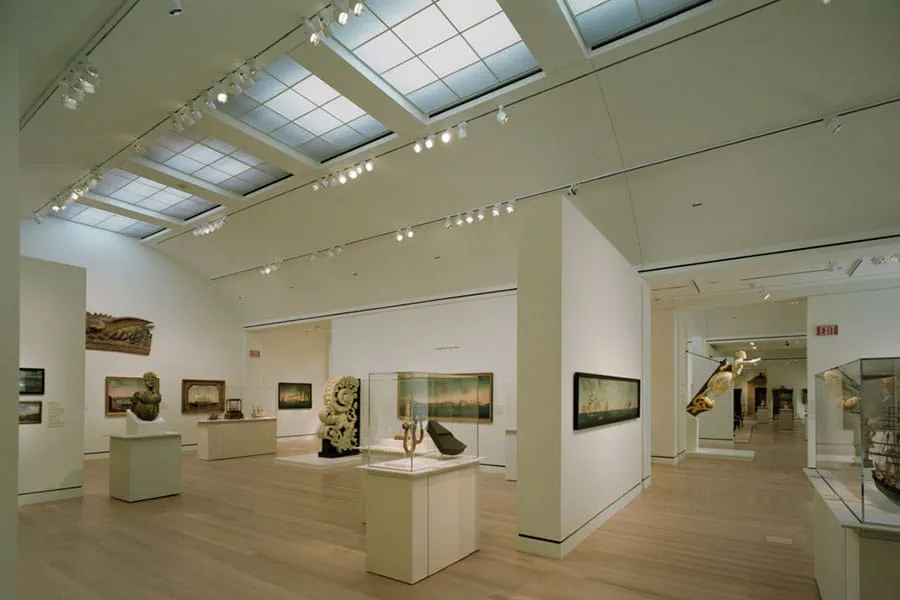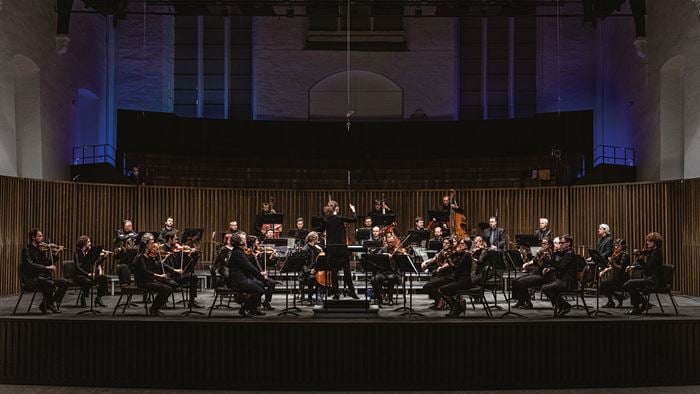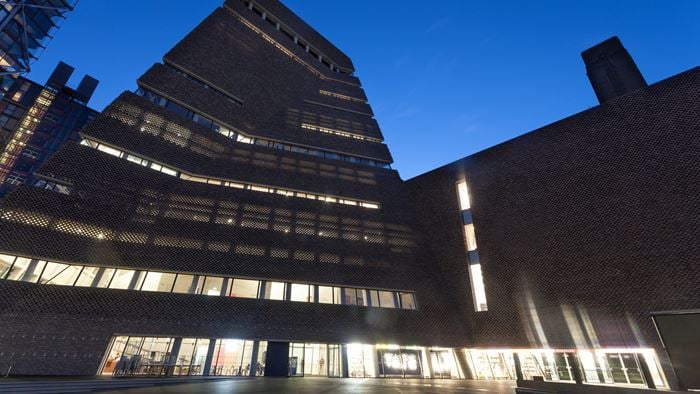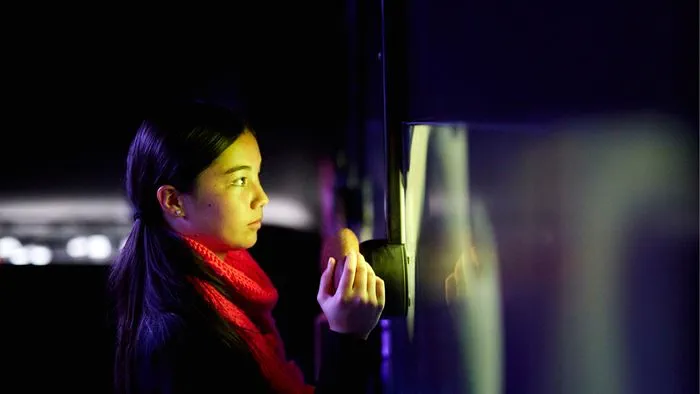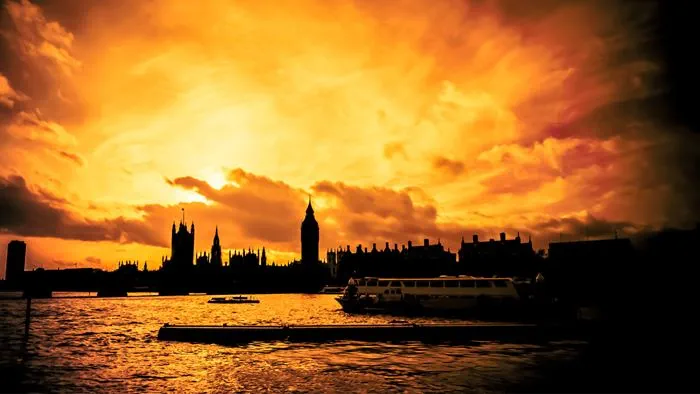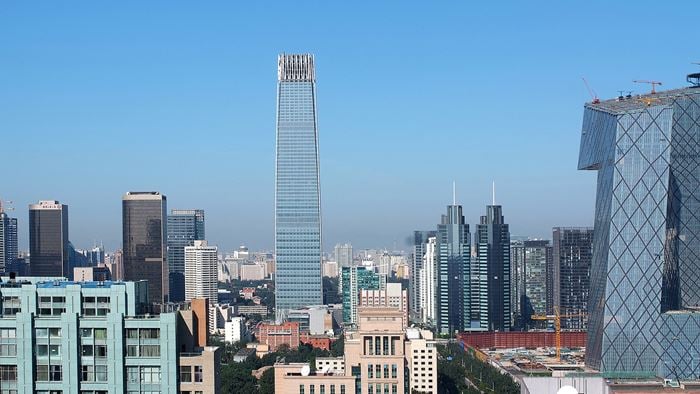Located in the historic town of Salem, Massachusetts, the Peabody Essex Museum is the oldest continuously operating museum in the United States with one of the nation’s premier collections of Asian, Asian export, Maritime, Oceanic, and Native American art, as well as Early American art, and folk art. In the new expansion, where Arup provided the structural, mechanical, electrical, and plumbing engineering, as well as fire and life safety, acoustics, and building physics consulting, the gallery space doubled to 80,000ft².
The plan for the new museum included public circulation generated by two primary geometries: a shallow curved arcade extending from the museum’s entrance to the historic city beyond and intersected at its centre by a glazed elliptical courtyard. The courtyard’s skeletal glass roof rises in gentle curves above the roofline of the galleries. The resulting skyline includes a pair of interpenetrating volumes, reflecting and changing with the light in the sky. The completed design also includes a new collection storage space and provides a clear and coherent orientation for its visitors to better identify the art with its context.
Yin Yu Tang House relocated
Arup provided structural, mechanical, electrical, and plumbing engineering services for the reconstruction of the Yin Yu Tang House. The house is a 200-year-old merchant’s house that was relocated from the small village of Huang Can, China to the Peabody Essex Museum. The house was dismantled in China and with all of its components restored, preserving the original architecture.
The first step to dismantling the building was to take exact drawings and measurements of the house. Next, each wooden and stone component was labelled to describe its placement in the house. In the summer of 1998, the team began working to fit the “jigsaw” pieces of the house back together.
The rebuilt house maintains its original features including the stepped exterior “horse head” walls, the carved brick front entrance and the intricately executed post-and-beam, mortise-and-tenon construction. The house also includes 62 wooden columns, 256 wooden beams, and a “sky well” interior courtyard comprising two rectangular pools with 3ft high stones walls.
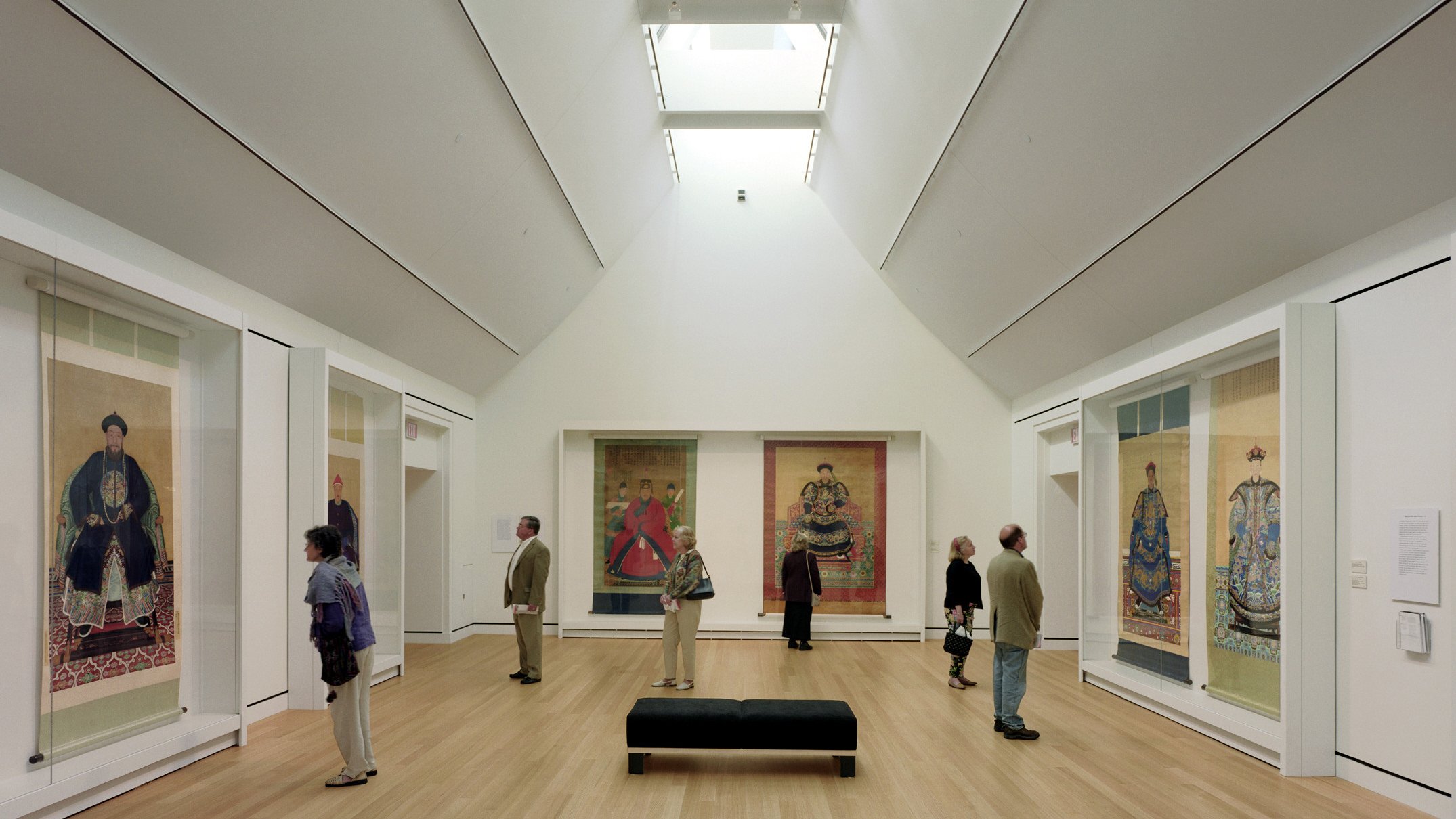 ;
;

