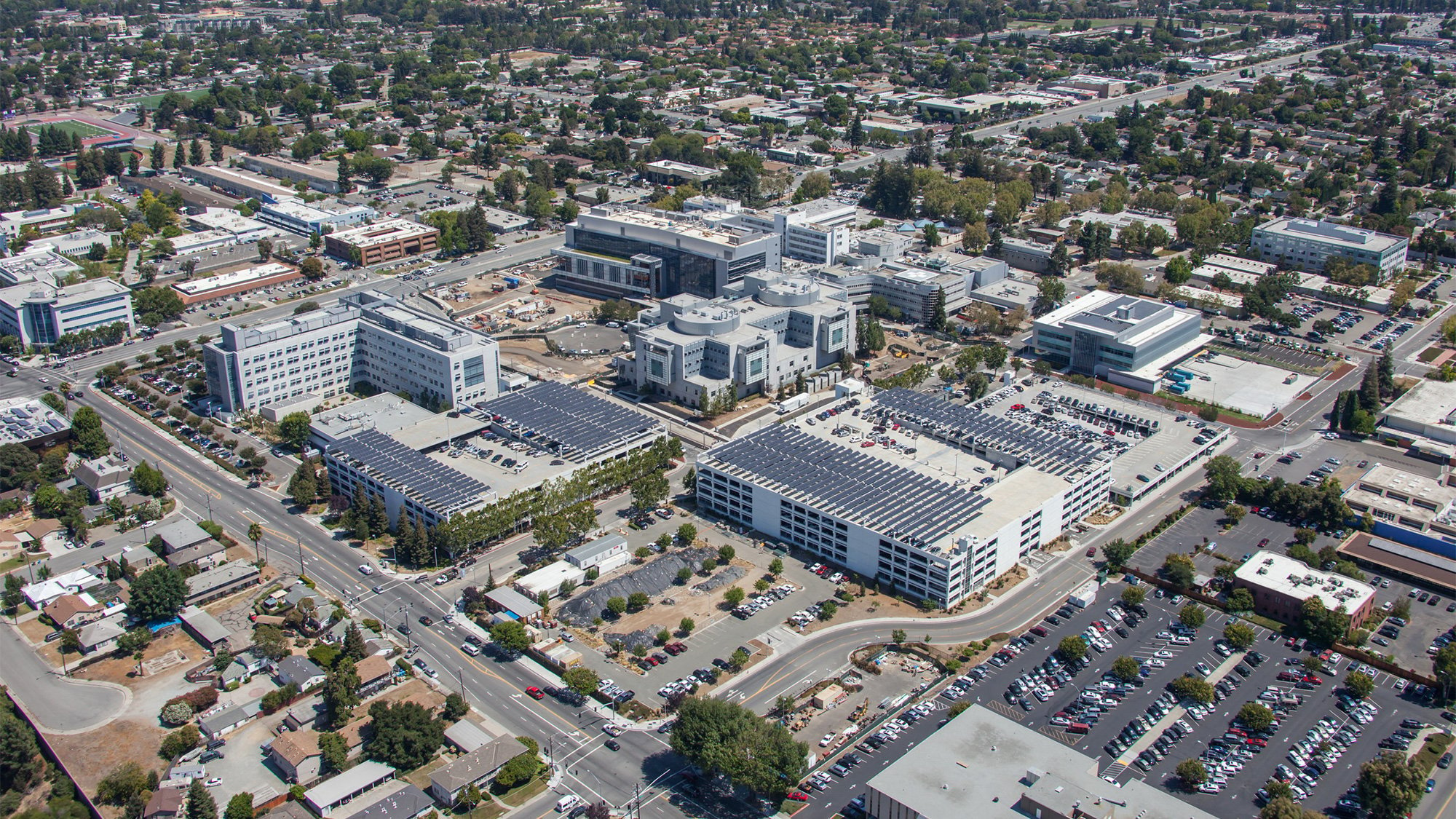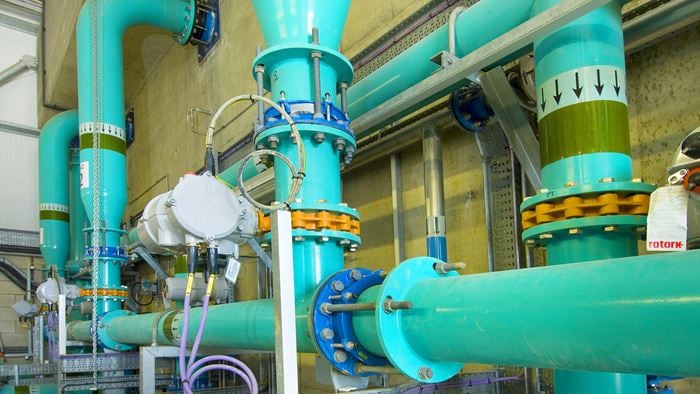The Santa Clara Valley Medical Center (SCVMC) Sobrato Pavilion Bed Tower Project is a 168-patient-room, state-of-the-art hospital building for the acute care and treatment of brain trauma and spinal injuries. The project programme includes 32 intensive care units, airborne infection isolation rooms, a physical therapy pool building, and a pharmacy. The Bed Tower Project is one of several components that comprise an overall campus development plan designed to increase campus resilience during and after a seismic event.
Overall Arup provided mechanical, electrical, and plumbing engineering services, as well as fire and life-safety code consultancy. The team used computational fluid dynamics analysis and comfort studies to inform and validate the design. The analysis demonstrated that under low demand periods with a minimum ventilation rate of four air changes per hour, the room ventilation effectiveness and patient comfort levels were not compromised when compared with the higher ventilation rates that the county was considering for the project. In fact, the analysis indicated improved comfort levels.
Project Summary
168 patient rooms
32intensive care units
33%projected energy cost savings
Arup is a great resource for pushing the envelope
The building also utilised 100% outside air with heat recovery, instead of a recirculating air system. The design eliminated the need of return air ductwork, which saved both costs and space above the ceiling. Advanced zone control technology with volumetric tracking supply and exhaust air valves are used throughout the building instead of traditional terminal air boxes, which resulted in additional heating energy savings.
Arup also provided energy modelling for the project. The overall projected energy cost savings of the facility is 33%, with 12.5% from photovoltaic-generated electricity from the SCVMC campus. On top of that, the as-designed building is estimated to save 45% of domestic hot water by utilising low flow water fixtures.
A ribbon-cutting ceremony was held on 2 December 2017 to celebrate the completion of the project. The project achieved LEED Gold certification and SCVMC will be receiving $500,000 from PG&E’s Savings by Design programme.
 ;
;






