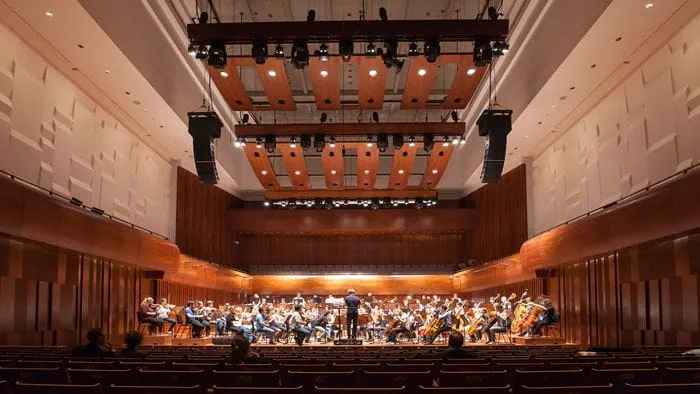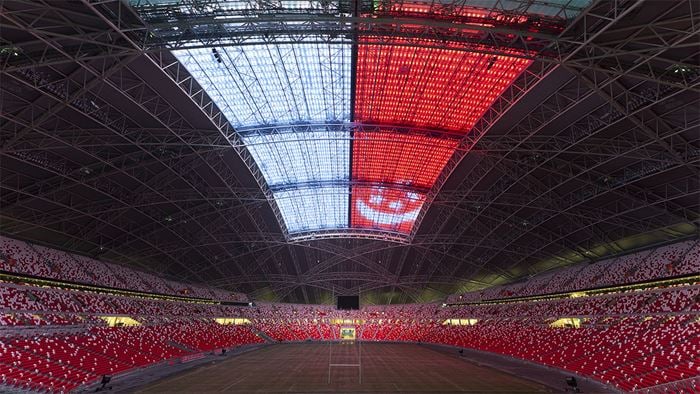Studio 144 is a brand new £30m arts centre in the heart of Southampton. The complex, which consists of two contemporary buildings, sits within a mixed use development of residential and retail units and houses three creative tenants: Nuffield Southampton Theatres, John Hansard Gallery and City Eye, the city’s supporter of film culture.
Arup was commissioned by Glenn Howells Architects to provide full engineering services including venue consulting, acoustic design, fire, structural, mechanical and electrical engineering. Our team was involved from inception and advised on the complex layout, including the flow of audience members to and from the different arts spaces.
We worked closely with the architects to develop the design of both buildings. The brief was to include a mix of performance and creative spaces that would be embraced as a new creative hub by the local communities. A café at the heart of the North Building connects various arts spaces, which include a 450-seat theatre, a 133-seat studio, a rehearsal room and three workshop spaces. The South Building provides modern art gallery spaces and film production facilities.
Project Summary
6,000sqm arts complex
583audience capacity
3creative tenants
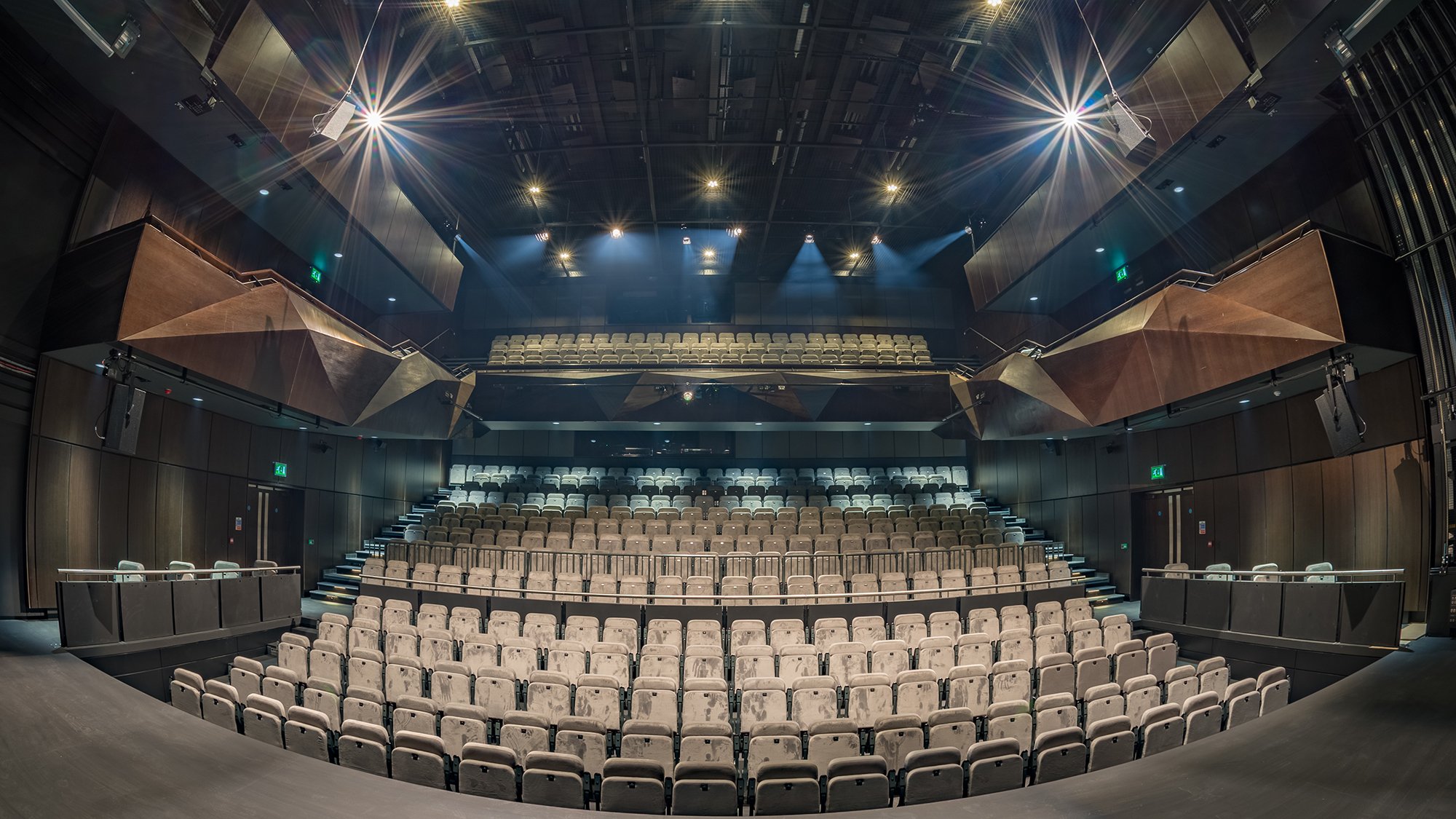
A flexible theatre that stimulates artistic creativity
The main auditorium is set out as a traditional proscenium theatre over stalls and circle, with a fully fitted fly tower.
Our flexible design has retractable seating and moving platforms that allow the theatre to be reconfigured to in-the-round or Proscenium Arch formats.
Achieving excellent noise control
As part of the wider mixed-use development, the arts spaces had to be in close proximity to restaurants, retail and residential areas. This required careful building planning and acoustic design to ensure that the spaces would deliver their full range of use without noise pollution.
Our venues and acoustics teams worked closely with our structural engineering team to create isolated ‘box-in-box’ constructions for the two performance spaces. ‘Box-in box’ spaces provide optimal noise control by completely separating the internal structure from the external structure and ensure the theatres offer exceptional acoustics without disturbing nearby spaces.
How fire engineering maximised building occupancy
In order to achieve the maximum ticket sales and revenue for the arts centre, our fire engineering team utilised a phased evacuation of the venue’s spaces in conjunction with a fire engineered, scenario-based evacuation assessment.
This solution enabled the building to have higher occupancy limits than with a standard non-engineered approach. Our team effectively implemented the design on site to construct and deliver a building compliant with the fire strategy’s design intent.
The management scenarios, requirements and occupancy limits were summarised visually, providing a simple illustrated overview of the key strategic issues to assist the client with the development of the building’s fire evacuation management strategy.
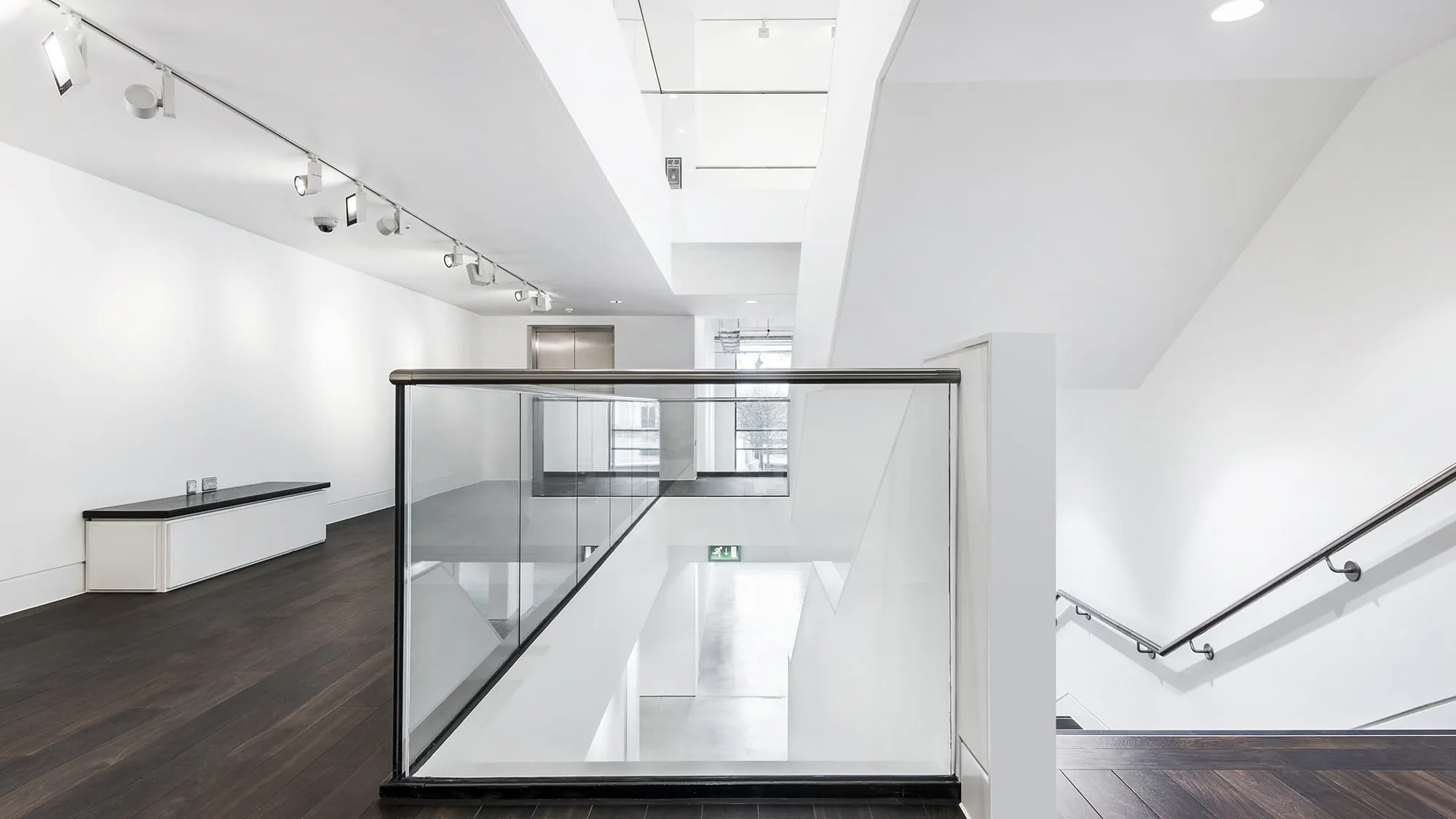
A feeling of transparency and openness
Our fire engineering team designed the South Building centered around the main open stairs within the foyer, which are the focal point upon entering the building. Using this staircase as an exit, without building fire walls to enclose it, meant maximizing the amount of useable floor and wall space for displays. At the upper level, active fire protection systems were used to complete the fire compartmentation of the building.
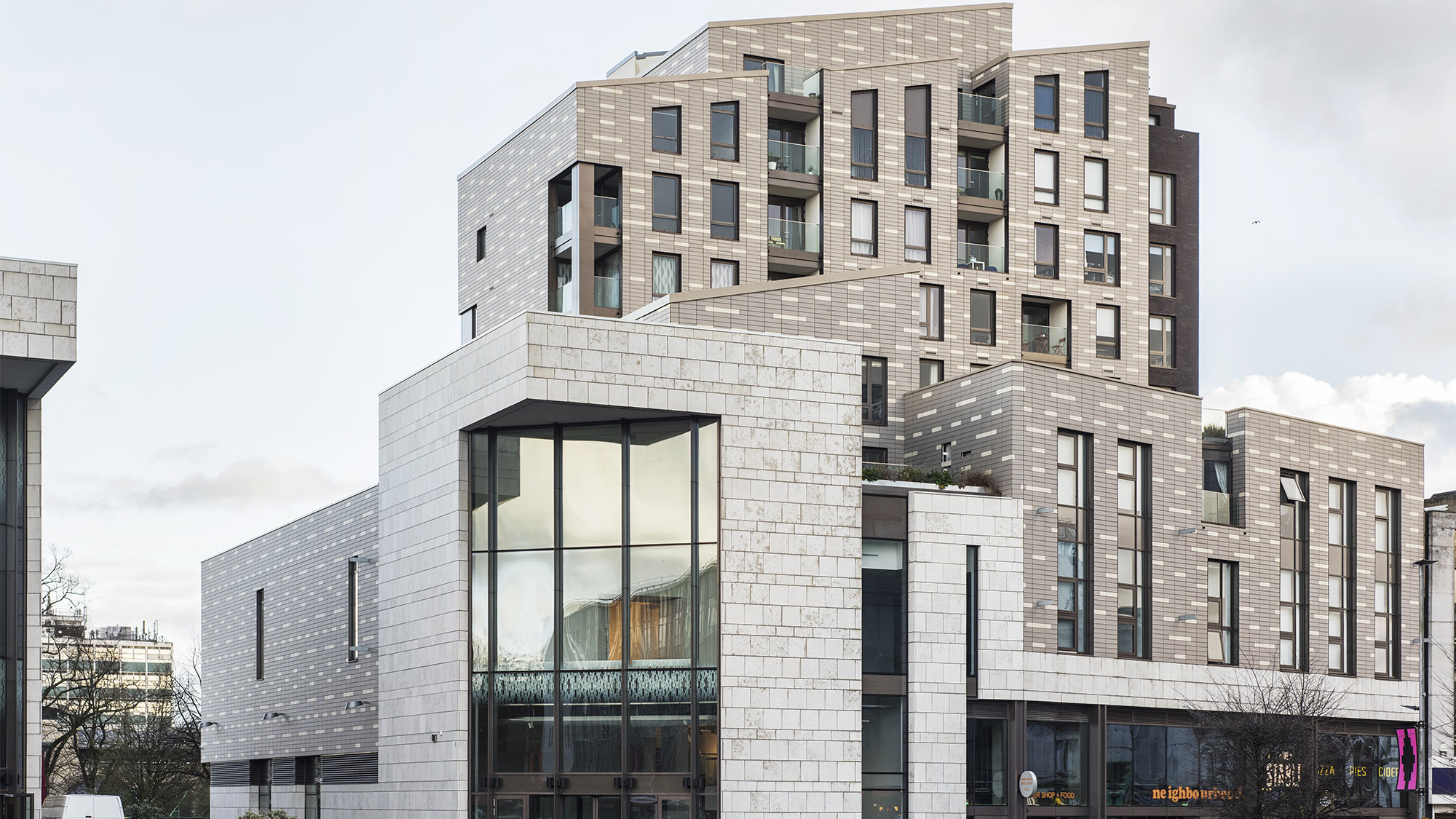 ;
;

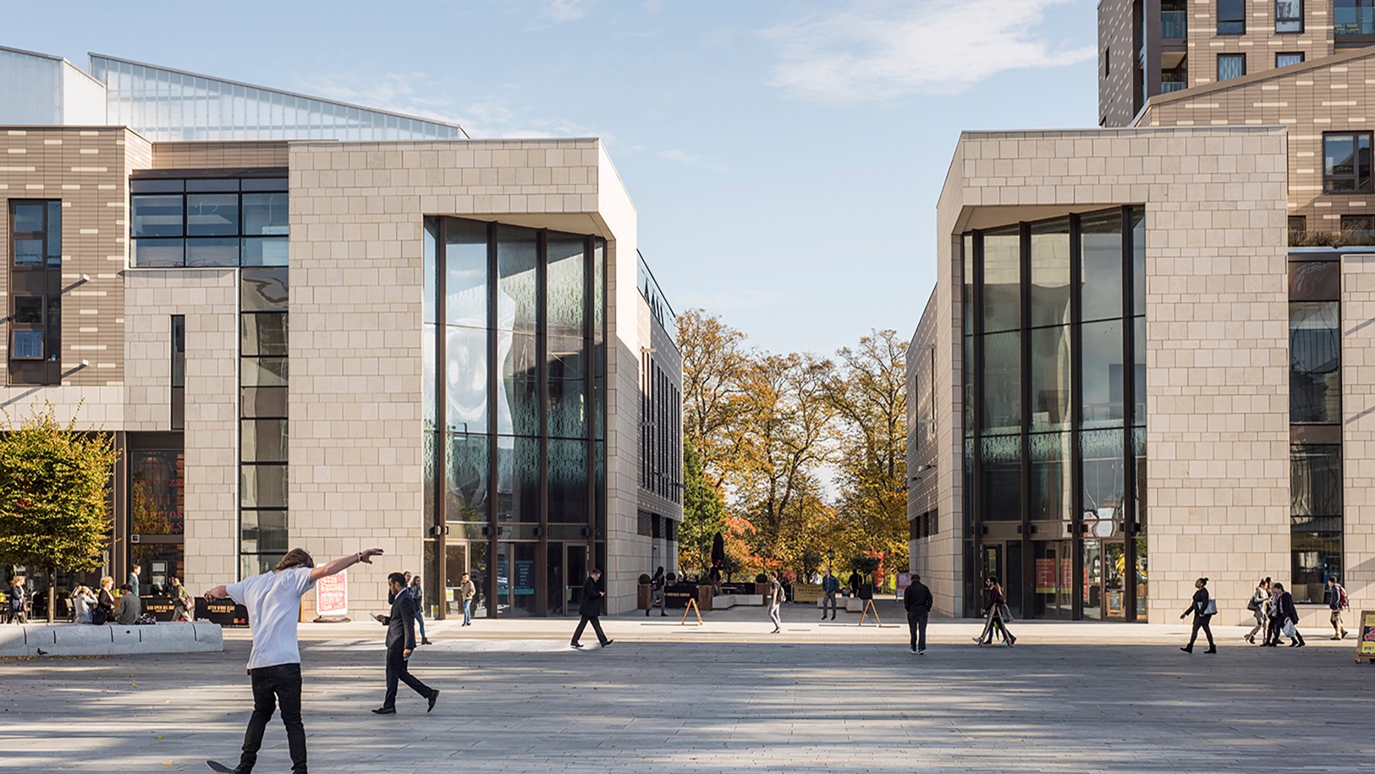
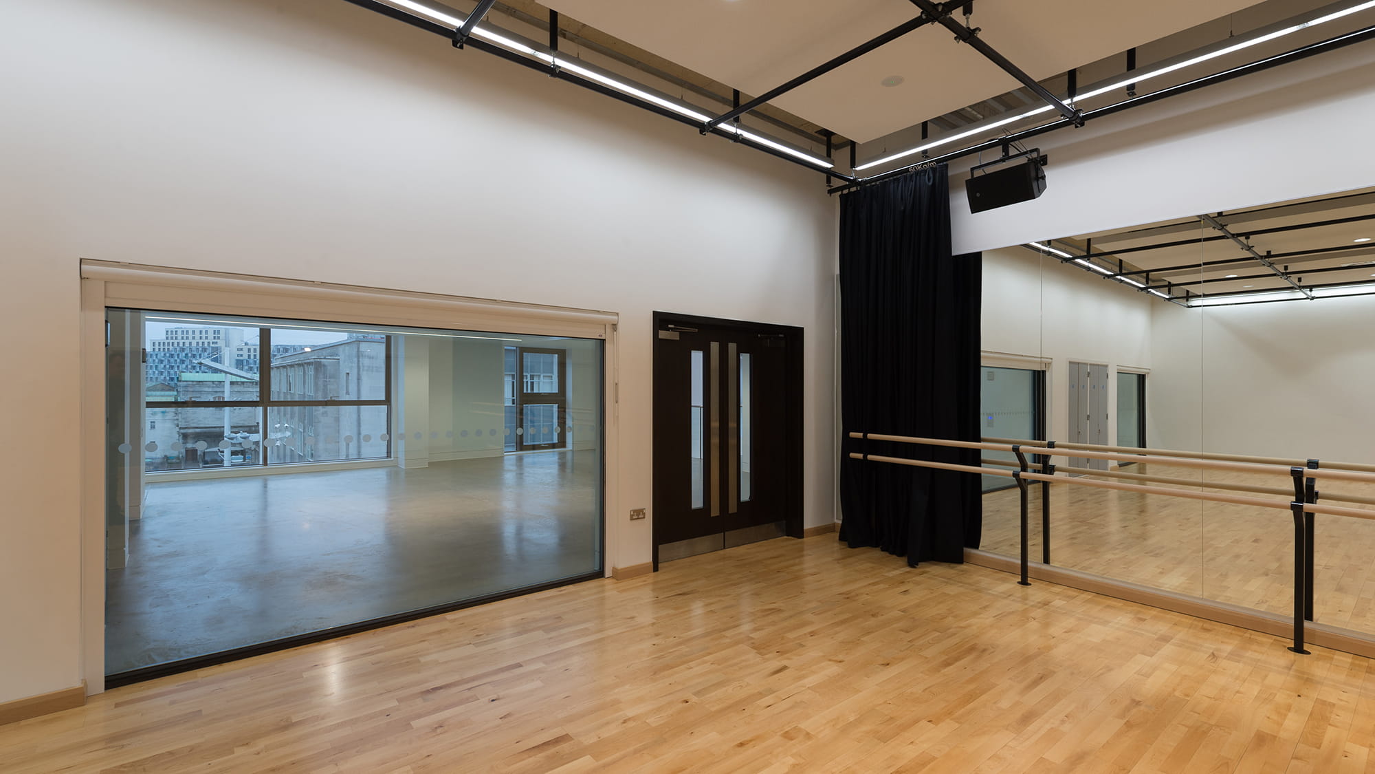
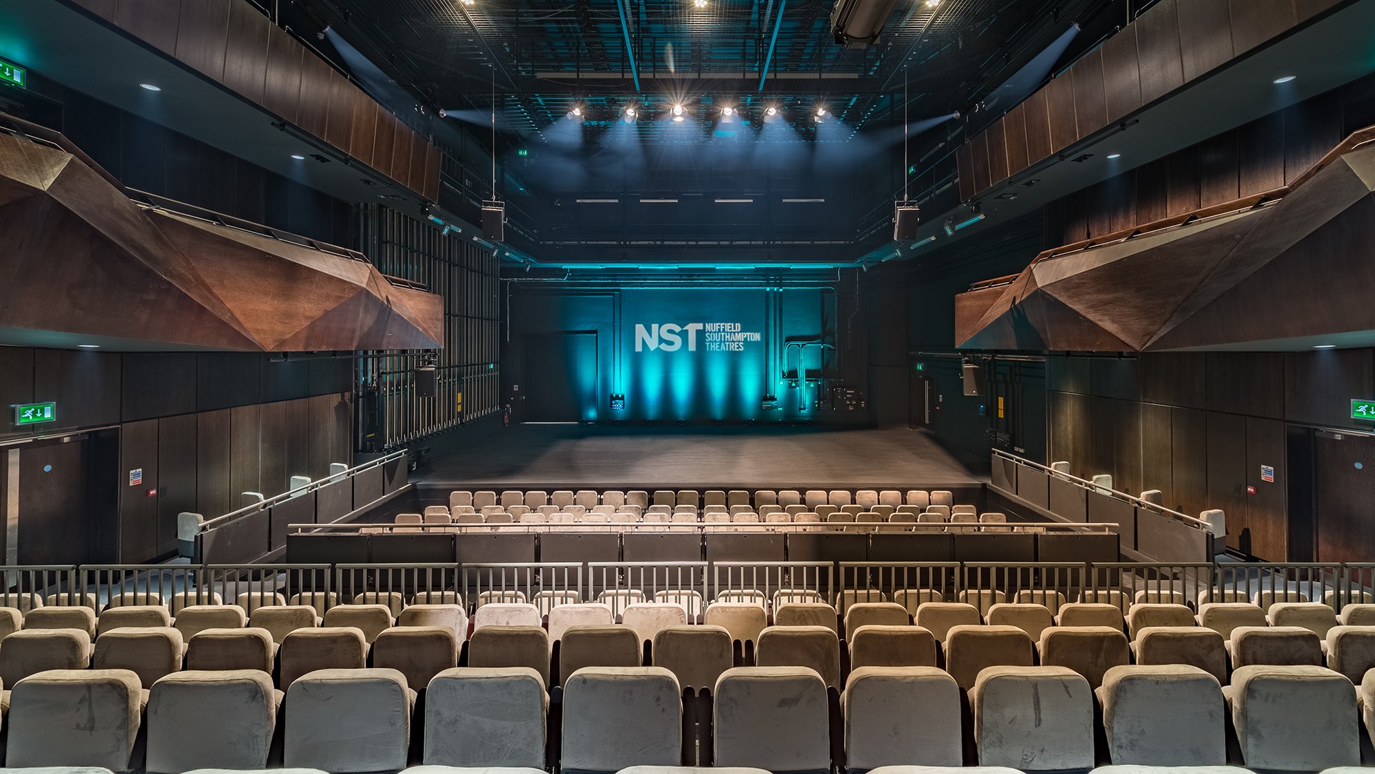
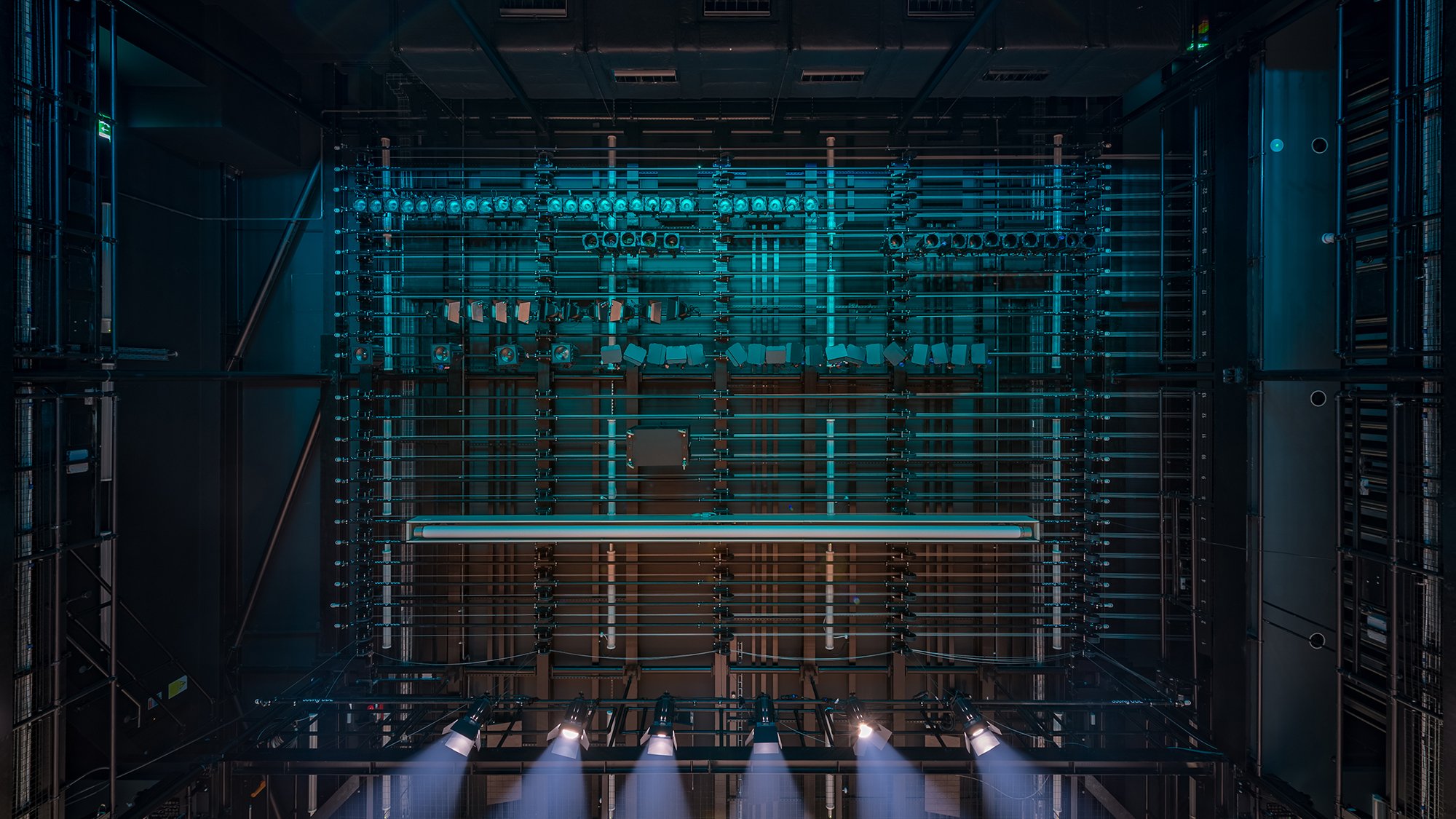
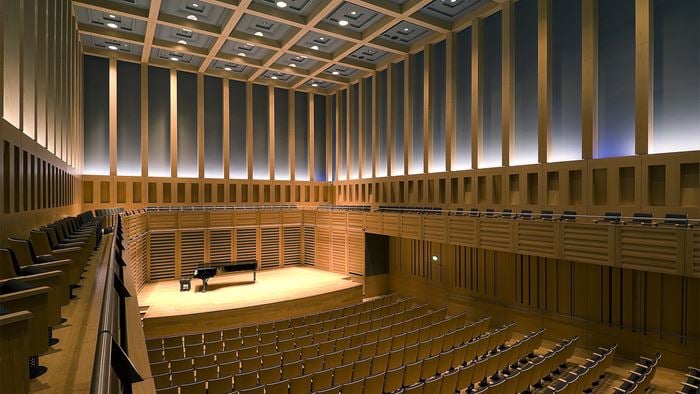
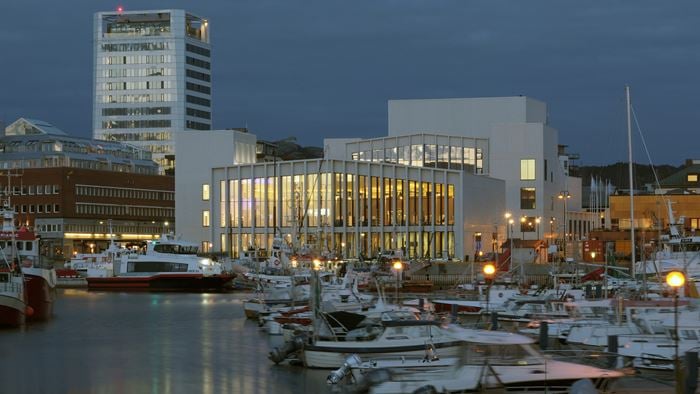
.jpg?h=394&mw=700&w=700&hash=48D2972BD0E234A1397D9E6517F894AF)
