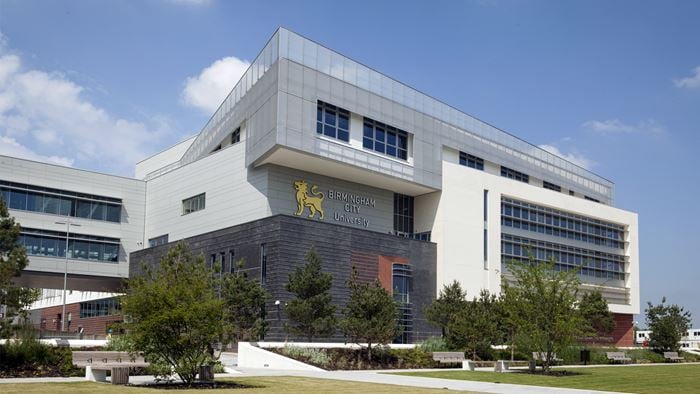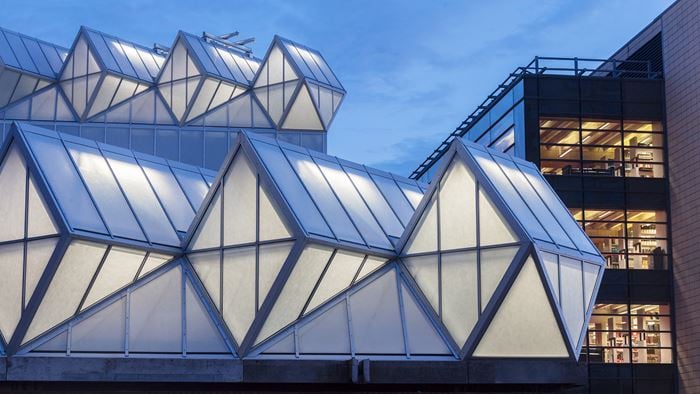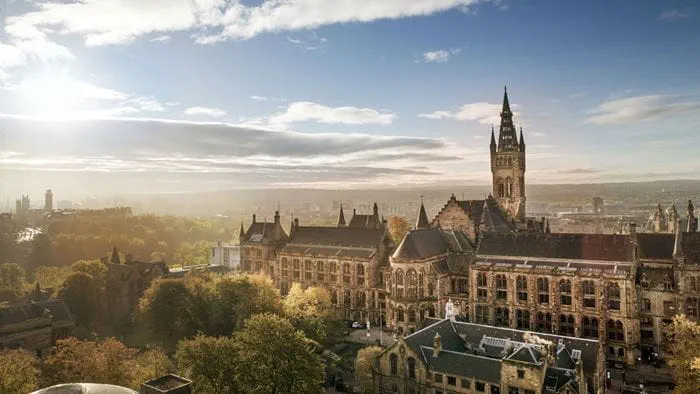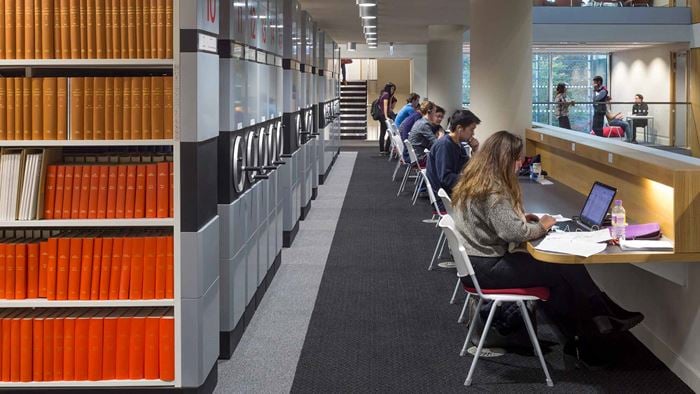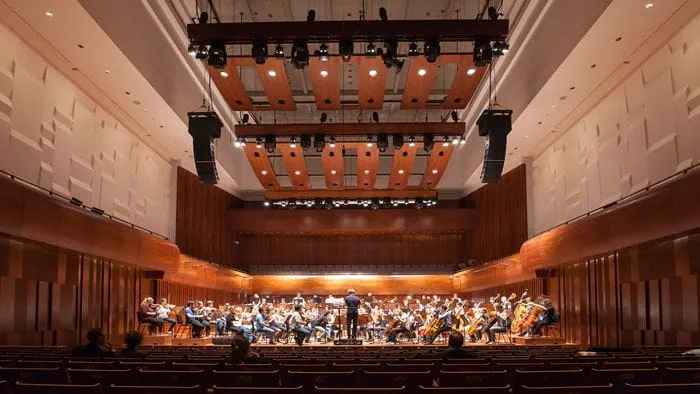Since opening in September 2021, the University of Strathclyde's Learning & Teaching Building has become an embodiment of sustainable design and adaptive re-use. This remarkable project, resulting from the refurbishment and integration of two existing buildings, alongside the addition of a new-build hub, has dramatically transformed the campus landscape.
Spanning 20,000m2 and representing a significant part of the University of Strathclyde's ambitious £1 billion investment initiative, the Learning & Teaching Building is a versatile space designed to cater to a wide array of needs. It offers intimate breakout areas, tutorial rooms, expansive meeting spaces, and a cutting-edge 400-seat lecture theatre, accommodating various learning styles and activities.
Beyond its academic function, the building serves as a centralised hub, where crucial student support services and the Student Union are housed under one roof. This strategic placement ensures that both staff and students have seamless access to essential resources, fostering a sense of community and collaboration.
Project Summary
1964 initial opening date
67%lower embodied carbon
20,000m²of learning and teaching space
A heritage preserved and transformed
One of the most distinctive features of this project lies in the adaptive re-use of two existing buildings: the Colville Building and the historically significant B-listed Architecture Building. We provided structural engineering for the Colville building in 1964 and, by drawing upon its rich history, we have since played an important role in its recent refurbishment. Architects from Building Design Partnership (BDP) skilfully reimagined the spaces in a modern context, utilising our original drawings from its archive. The marriage of traditional craftsmanship and contemporary design is a testament to our work’s enduring legacy.
In the Colville Building, the structural frame was meticulously stripped back to its essence, resulting in voluminous spaces that breathe new life into the structure. A triple height extension was added to create the new galleria circulation space connecting the two buildings which incorporates a lightwell and green sedum roof. The existing structure was modified for a new feature stair and strengthened to support the steel-framed podium extension to complete the link between the buildings. Additionally, our acoustic specialists ensured that all modifications contributed to a comfortable aural experience for students and staff.
Image: View of the new galleria circulation space. ©David Barbour
The construction of the new entrance presented significant challenges on the demanding sloping site. Foundations were strategically positioned to avoid interference with the underground train tunnels, with the upper levels extending outward from the support below.
The Student Union was formerly an undercroft car park and laboratory. A double-height space was created to establish a new entrance by installing a 25m long steel truss supporting the upper floor, which now serves as a striking focal point. The redundant concrete water tanks from the Engineering Hydraulics Lab were reconfigured to provide seating spaces and meeting rooms.
The Architecture Building underwent a sensitive upgrade, preserving its historic charm while integrating modern functionality. This harmonious blend of the past and present pays homage to the university's heritage while embracing its future.
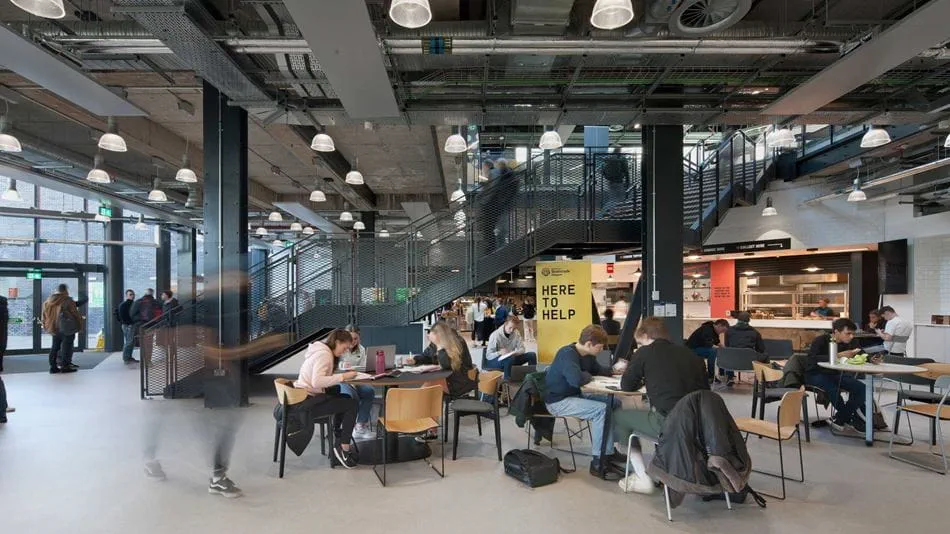
Sustainability at its core
One of the project's key achievements was its sustainable ethos. Opting for adaptive re-use over a new-build approach not only demonstrates a commitment to preserving resources but also yields substantial environmental benefits.
The embodied energy of the existing building structure reduces carbon emissions significantly, resulting in a significant 67% CO2e reduction when compared to a new build equivalent. This conscientious choice reinforces the message that preserving existing structures is one of the most environmentally responsible choices. To put this achievement into perspective, the carbon emissions saved are equivalent to those produced by 3,350 Scottish homes in a single year.
“The University of Strathclyde has transformed its campus with the new Learning & Teaching Hub. This modern and award-winning facility repurposes two existing buildings as well as contributes to carbon savings and the University's sustainability goals.
” Stella A Matko Director of Estates Services, University of Strathclyde
Elevating the student experience
Once an imposing structure, the building now serves as a dynamic window a prominent feature within the university. This change reflects the university's commitment to enhancing the student experience.
Our involvement in this project has been instrumental in realising the university's vision. By combining sustainable design principles, historical reverence, and a focus on student enrichment, the Learning & Teaching Building stands not only as a physical embodiment of innovation but also as a testament to the power of collaboration and forward-thinking.
Main entrance of the Student Union. ©David Barbour
AWARDS:
- Architects’ Journal's Retrofit Award 2022 in the Higher Education and Campus Category
- Structural Engineers' Scottish Structural Awards 2022 - Best Modern (Post 1960) Building Refurbishment Project
Learn more about how we can decarbonise the higher education sector
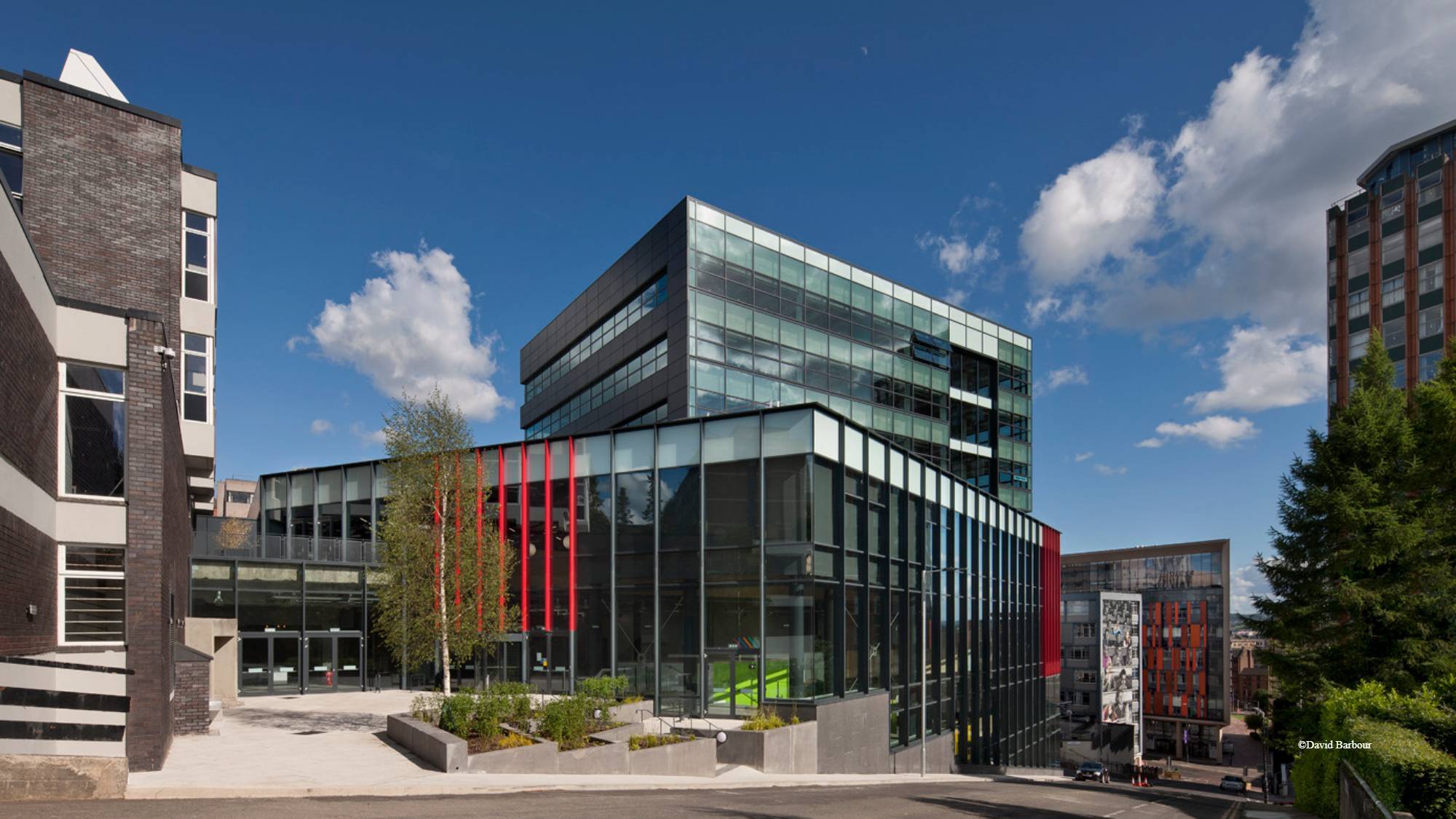 ;
;

