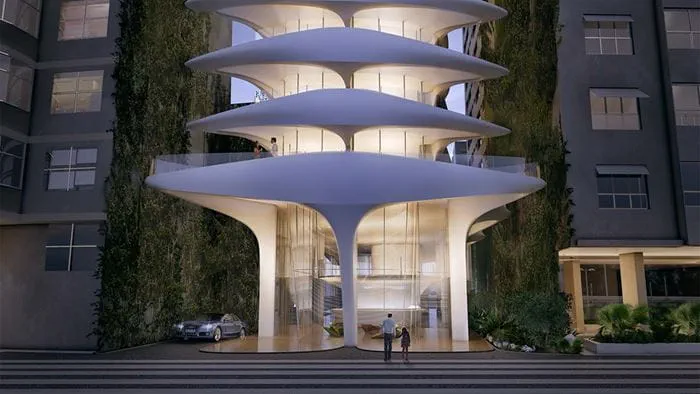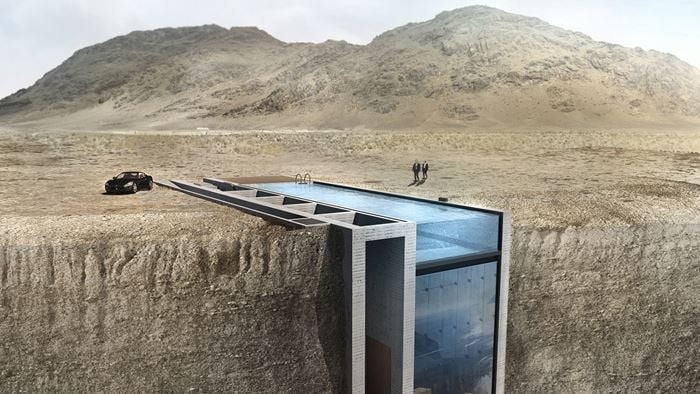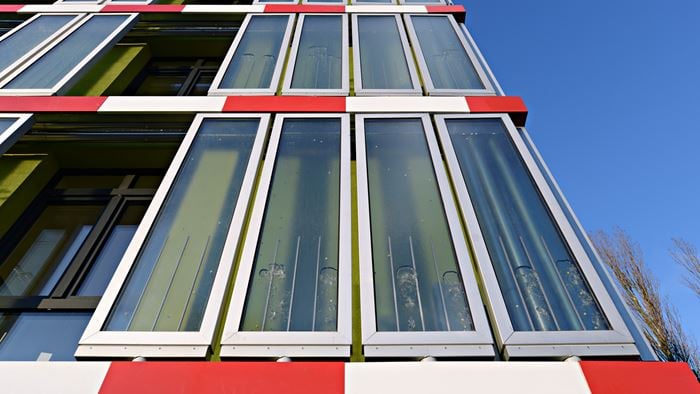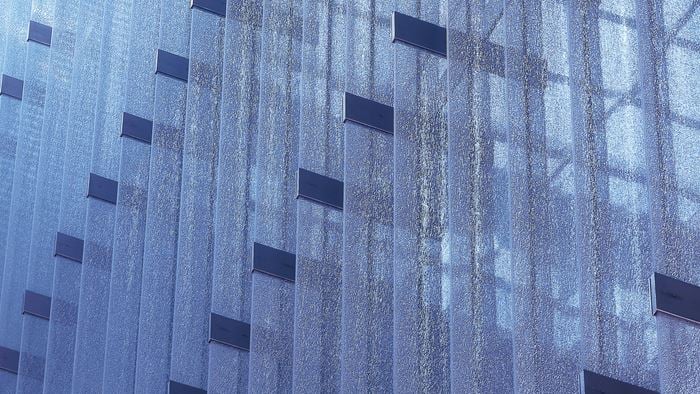For growing international cities, there is a lack of inspiring living concepts that are appropriate for modern urban life. The MINI Living concept offers new possibilities with more flexibility and individuality.
It was developed together with MINI and the Japanese architect ON Design. Arup was responsible for materials, sustainability, structural planning, façade planning, lighting planning and building physics.
The basis of the residential concept is a 30 square metre apartment, which together with other apartments forms a micro-neighbourhood. The walls consist of shelf modules, which can be folded outwards, in which kitchen units, workbenches, sound systems, etc. can be integrated. In this way, the inhabitants can share their individual habitat with the community at any time. When closed, the MINI Living residential units offer residents the safety and comfort of a high-quality living space, which can be reconfigured again and again thanks to the flexible modular walls. A special focus was placed on modularity: the system design is designed to be produced as an elegant and flexible living solution for the global cities of the near future.
The entire residential concept can be created with a relatively low budget and is characterised by simple assembly and installation. It is modular and can be reproduced at any location. It was first exhibited at Salone del Mobile 2016 in Milan.
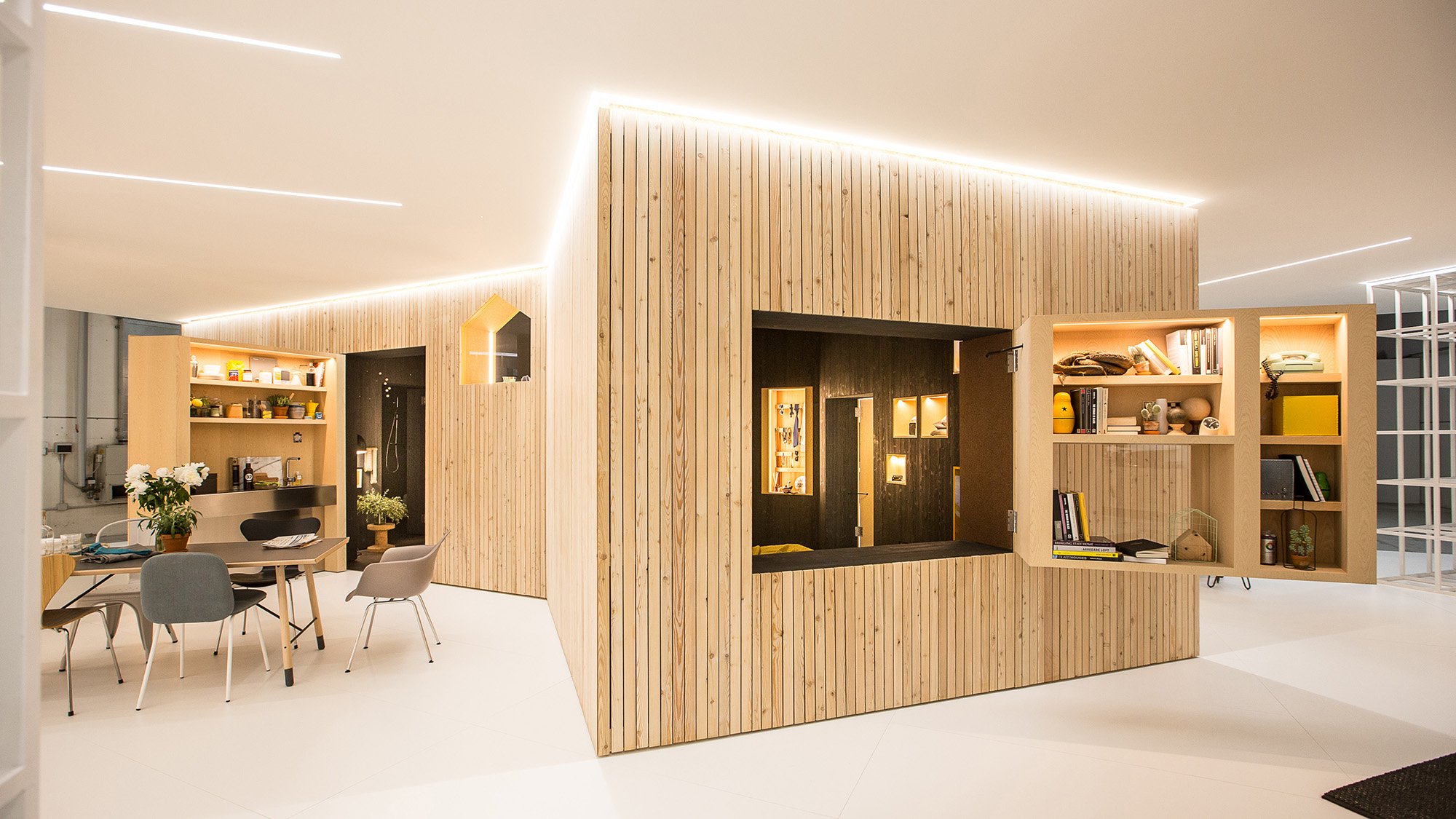 ;
;


