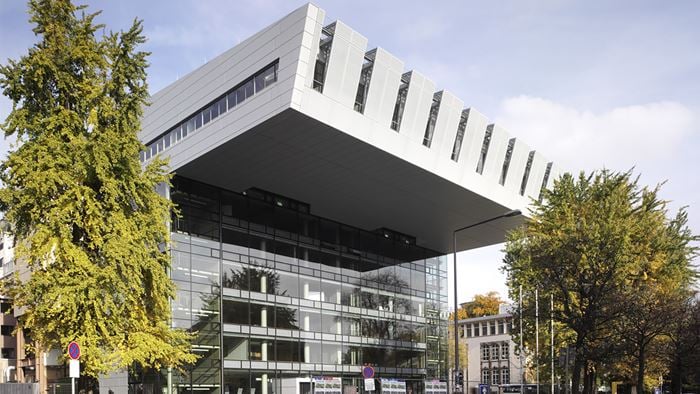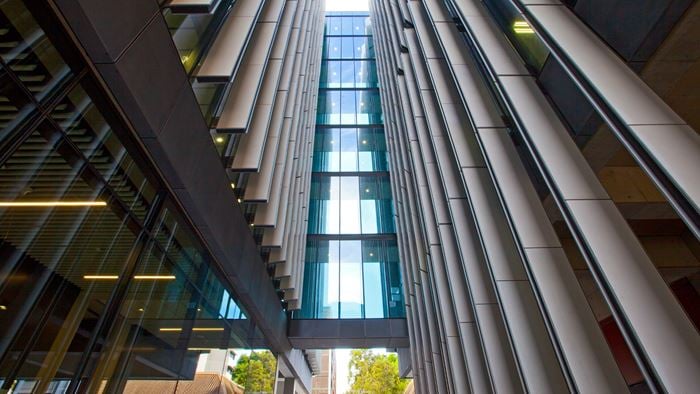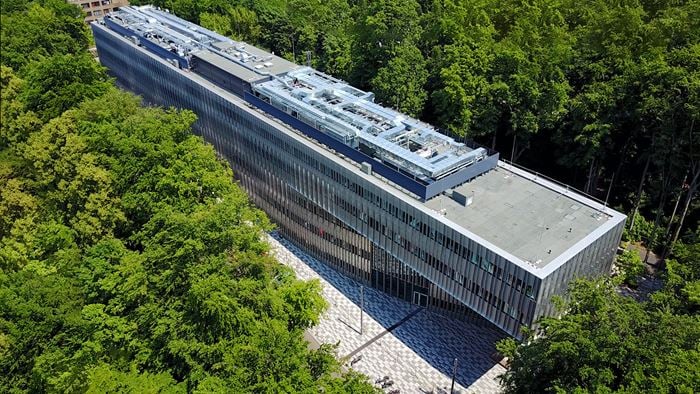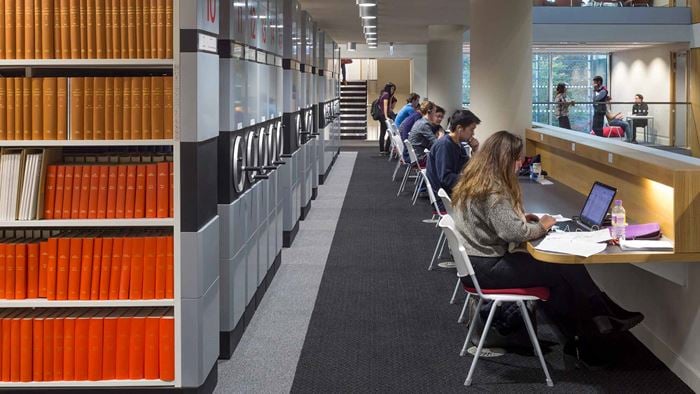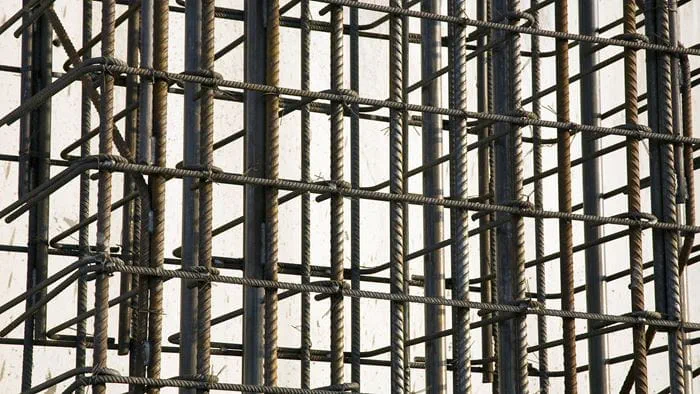The 86m long Hong Kong Polytechnic University (HKPU) Footbridge is located across one of the heaviest traffic roads in Hong Kong at Chatham Road South in the northeast boundary of HKPU, connecting the island site of Block Z to the Main Campus to form a single entity.
As the structural, geotechnical and building services engineering consultant, Arup designed this distinctive pedestrian footbridge to enhance connectivity within the campus and demonstrate HKPU’s pursuit of innovative and ingenious design growing from its traditional campus built in the 1970s.
Project Summary
86m in length
68mtotal main span
5.5 to 7msuspended deck width in bow-string arch form

A unique bow-string arch design
The footbridge features a bow-string arch with a 68m long main span of suspended deck, depicting the elegance and vitality of a leaping fish. The geometry offers a sense of lightness and transparency that a conventional steel truss structure fails to achieve. Through the expression of a sophisticated structural geometry, the footbridge seeks the identity of a new ‘arch way’ to unite the Main Campus with Block Z and the future expansion to the north side of Chatham Road North as a single entity.
The arch adopts a large rise and utilises the deck for tie actions. Forces in the main span are self-balanced in the bow-string arch configuration. The elimination of horizontal support reactions not only simplifies the foundation design and resolves constraints from underground utility, but also reduces actions on the interfacing existing campus building. Its lightness offers the biggest advantage in erection.
Sliding bearings were used at connections at both ends and the intermediate support provides a rigid connection. We also carried out wind tunnel tests to ensure the stability and dynamic responses were within the acceptable limit.

A safe and comfortable ‘green link’
The suspended structure provides a sense of lightness and minimises the cover and encloser, allowing natural ventilation between the East and West sides of the footbridge. The glass canopy with thin film photovoltaic laminated glass not only provides a covered connection with sun shading and wind shielding to enhance pedestrian comfort, but also harvests energy directly from sunlight, reducing unnecessary artificial lighting and heat gain.
A number of special features have been incorporated for safety and easy maintenance, including fire resistance coating and sprinklers, roof maintenance access with a fall-arrest system and self-cleansing coating for the bridge canopy. All these bring scenic comfort and environmental benefits, providing an alternative user experience when crossing the footbridge.
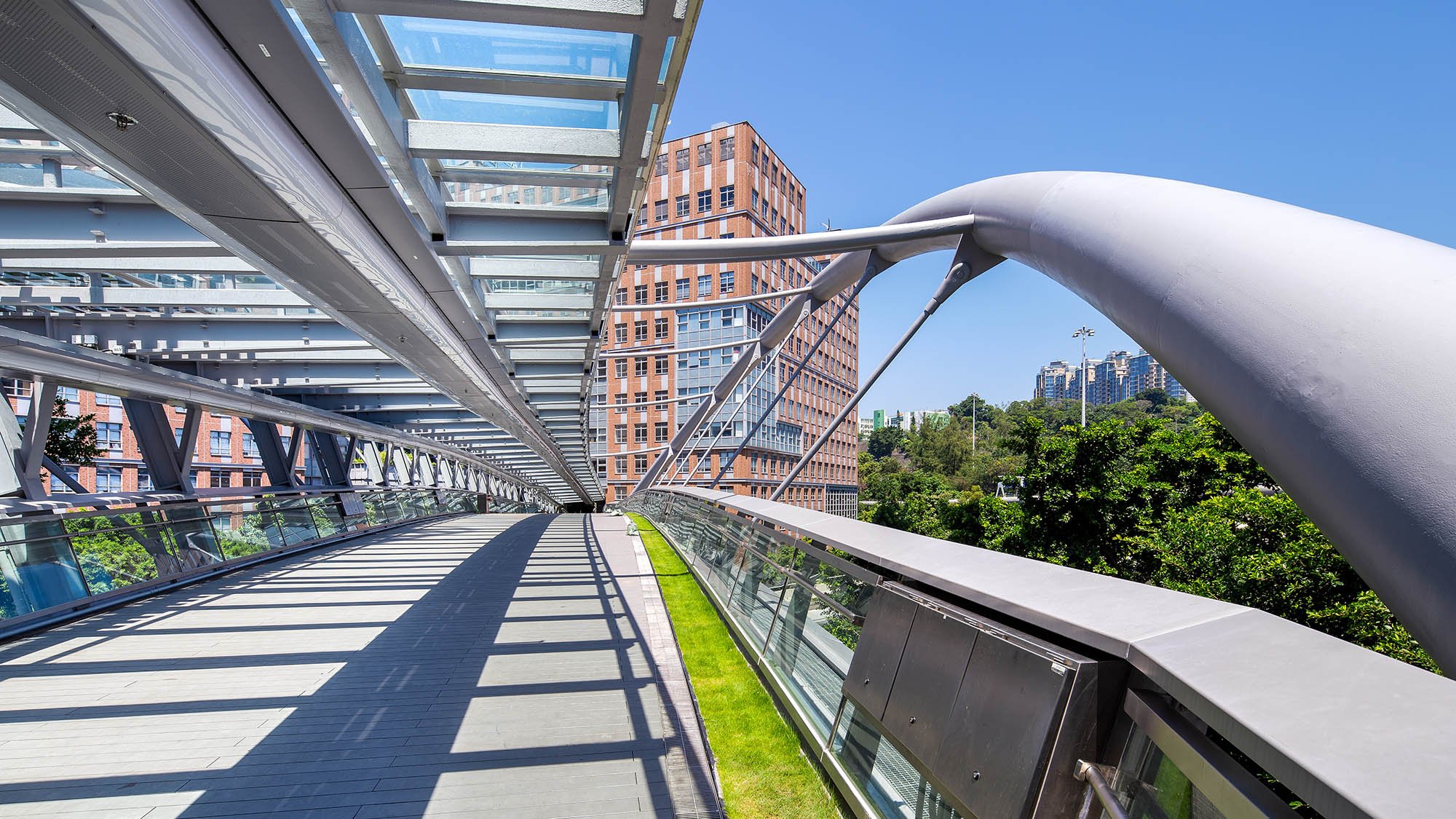 ;
;

