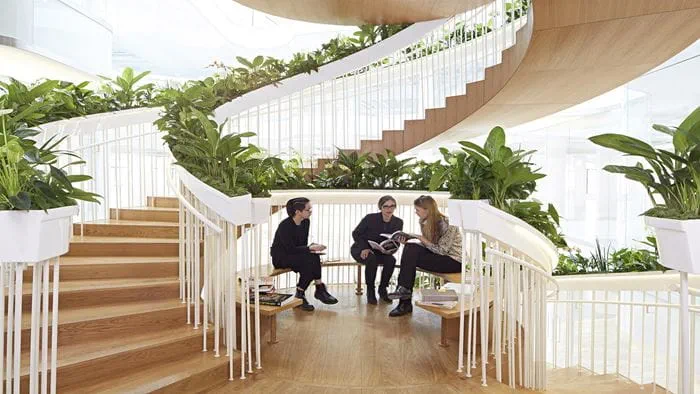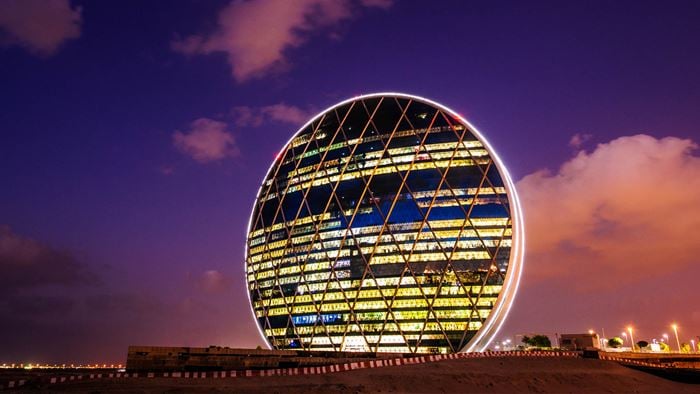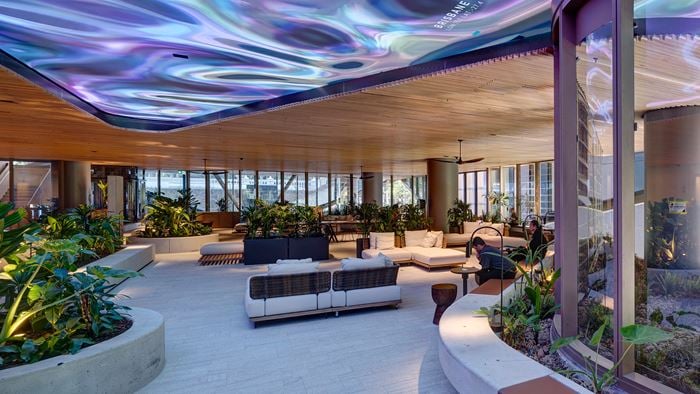52 Lime Street is a 190m tall office and mixed-use building in the City of London located at the epicentre of the global insurance business.
Dubbed ‘The Scalpel’, it is sleek and geometrical with a series of intersecting reflective planes giving it a distinct identity. It smoothly integrates with the ‘City Cluster’ and has been shaped by the adjacent buildings, the history and character of the area, and the London viewing corridors.
W.R. Berkley developed 52 Lime Street as a location for their UK Headquarters and to provide lettable commercial office spaces for additional tenants. Their main objectives were to maximise the lettable space on this key site; to create large uninterrupted floor spaces providing an efficient and collaborative working environment; and to deliver exemplary sustainability performance and building performance metrics that exceeded British Council for Offices (BCO) standards.
Arup designed all structural and MEP systems and provided fire engineering, façade consultancy, security consulting, transport planning, acoustics and ICT advice as well as many other disciplines; collaborating with architects, Kohn Pedersen Fox Associates, WR Berkley, and builders, Skanska.
Project Summary
25% lower calculated CO² emissions than building regulations
5,000sq. ftlettable area gained
1,300 tonnesof embodied CO² saved
Distinct form
The city planning authority required that the building not be visible in certain key views of the historic parts of the city. The design responds to this. The inclined northern façade leans away from nearby buildings such as Leadenhall and becomes invisible behind the dome of St Paul’s Cathedral when approached from the west. The roofline falls away sharply to the south in recognition of the overall composition of the City cluster.
This distinct form meant the buildings core, containing lifts, stairs, toilets and plant rooms, could be offset to the south of the building. The angular shape of the building’s façade alongside the offset core, generated engineering challenges and opportunities for innovation.
Building foundations for sustainable outcomes
The offset core allows for large, open floor plates across the 35 commercial storeys, meeting the client's aspirations. This provides tenants greater flexibility to plan the space with its people in mind, uninterrupted by centrally located core facilities.
Essential shading for the office space is also facilitated by the offset core and allows for insulation to the south-facing facade most directly affected the midday sun. Placing less strain on the air conditioning systems has lowered demand for cooling and dramatically reduced the buildings energy consumption.
Further complemented by the high-performance facade and low energy lighting, the building has gained a BREEAM 2014 score of Excellent and a calculated CO² emission in service is 25% lower than required by building regulations.
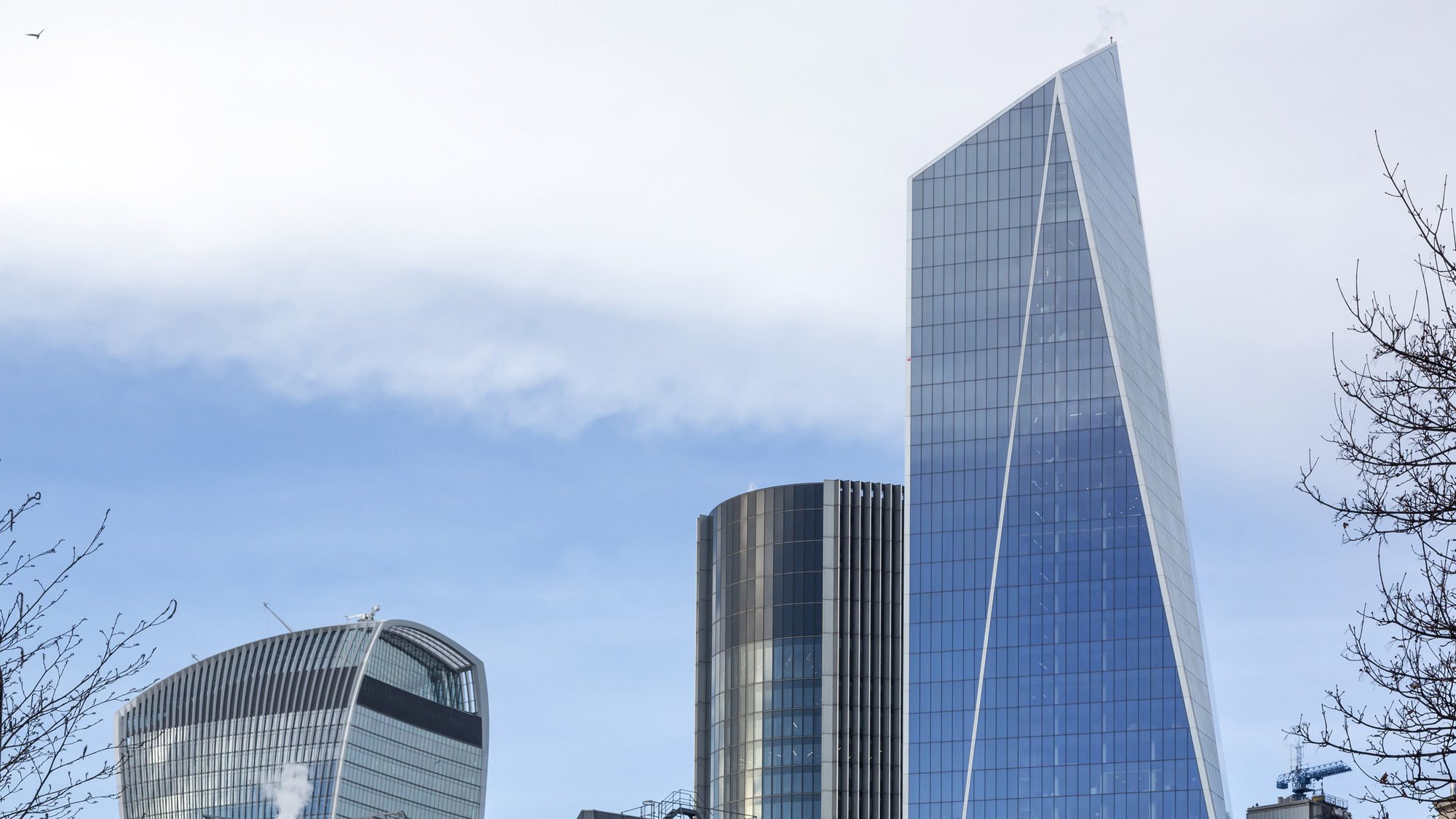
Structural stability
A special aspect of The Scalpel is hidden in its lateral stability system. Early analysis of the inclined north façade columns showed that they had potential to generate horizontal thrust which could lead to cracking in the northern face of the core. Rather than increasing the wall thickness, we prestressed the northern face of the core to keep it in compression. This saved cost and carbon, and reducing the core wall thickness released an additional 5,000sqf of lettable area.
Optimising structural integrity
Further, wind tunnel tests demonstrated that the interaction between the angular building shape and the prevailing wind would generate uncomfortable lateral accelerations in wind storms. Seven viscous damper units are built into the system and absorb the energy of motion. At a basic form, they are large shock absorbers built into the steel element that runs in the fold line of the north façade. Even on an unusually windy day, people working in The Scalpel will be comfortable as the lateral accelerations will be limited. This innovative design solution negated the need for a conventional tuned mass damper, and cost around one tenth of a traditional method.
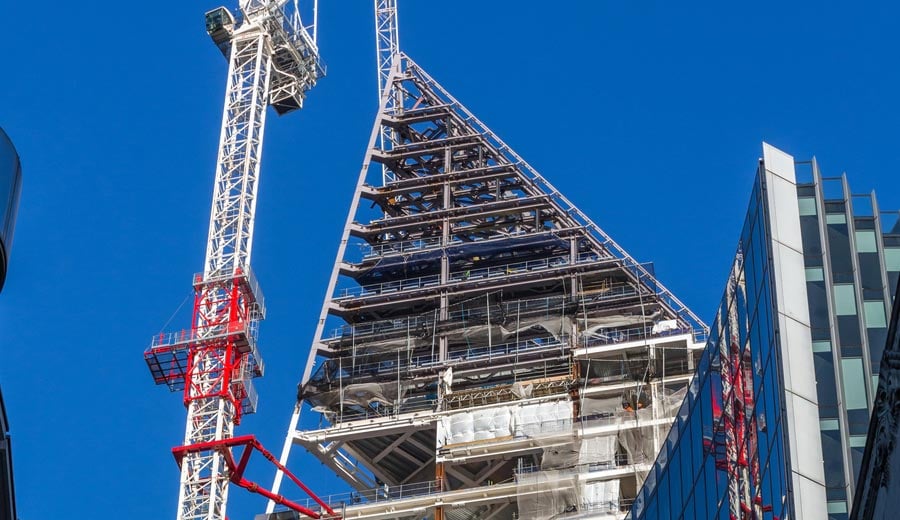
Automated structural design
We used a computational design process to design every element to its minimum size. All sizes dimensions and connection forces were communicated to the fabricator in BIM format. The process of building modelling, connection design, and fabrication was all controlled digitally. The steel frame became, effectively, a product of digital manufacturing and we were able to reduce the steel tonnage by 700 tonnes, reducing costs and saving 1,200 tonnes of embodied CO² emissions.
“It has been a privilege to work with the team that has been involved in 52 Lime Street over the years. This has truly been a piece of what Ove Arup himself would have called ‘Total Architecture’. The whole team working together to create something that is so much greater than the sum of all our individual design inputs. ”
Steve McKechnie Director, Building Engineering
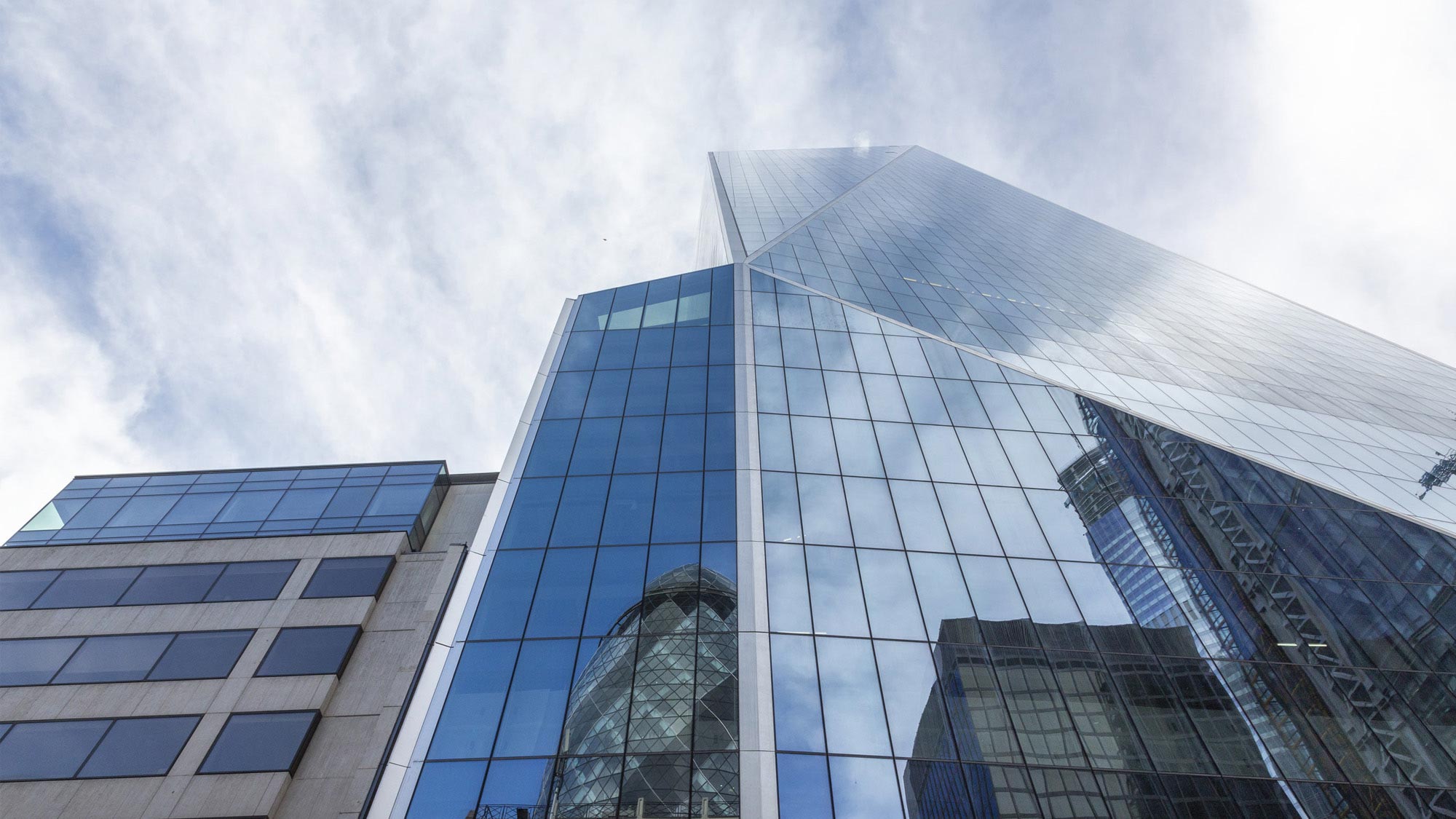
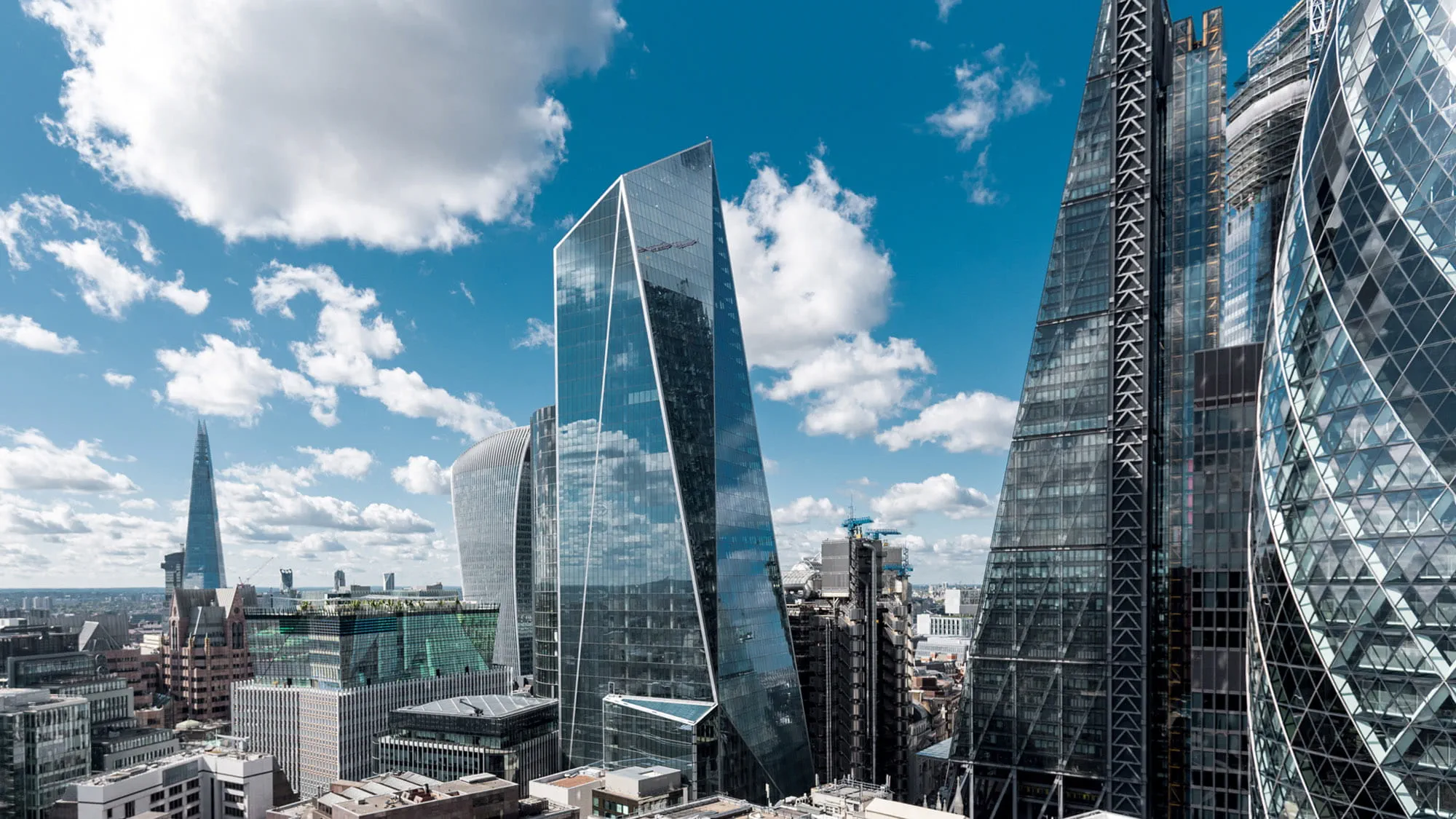 ;
;


