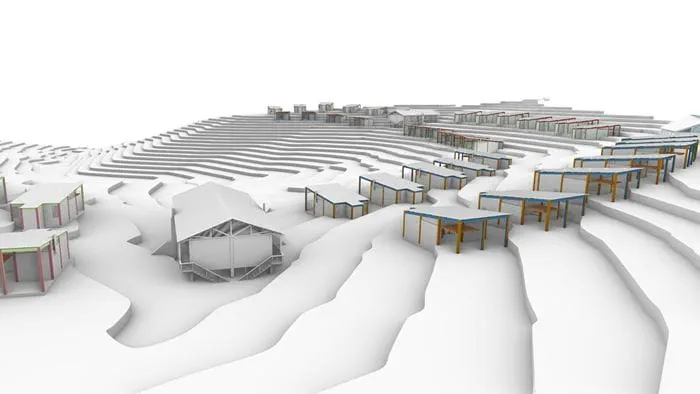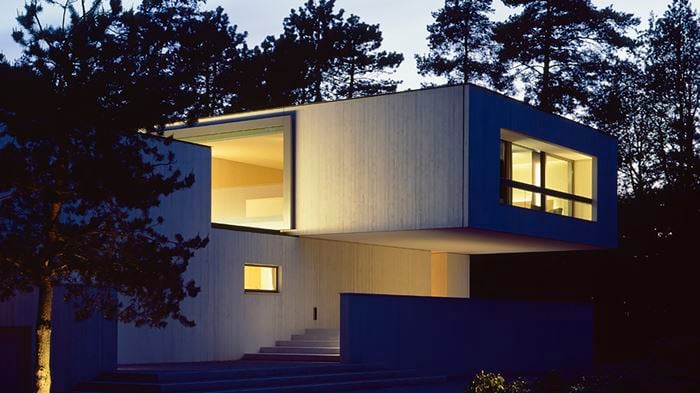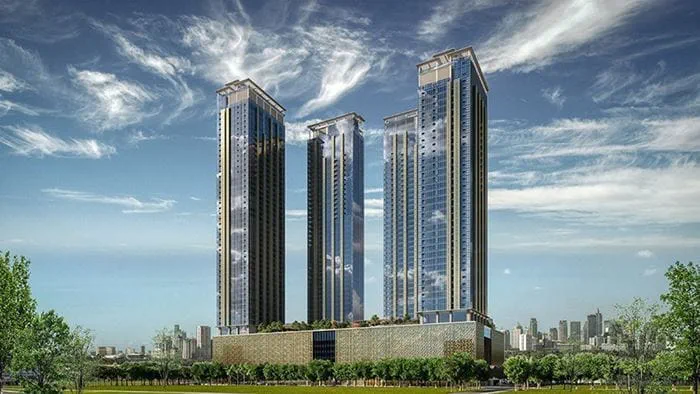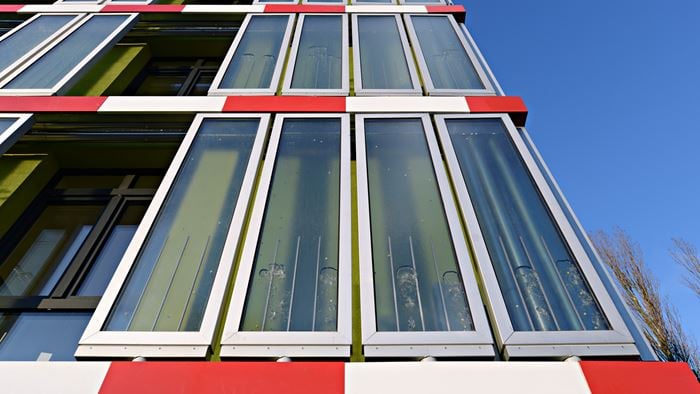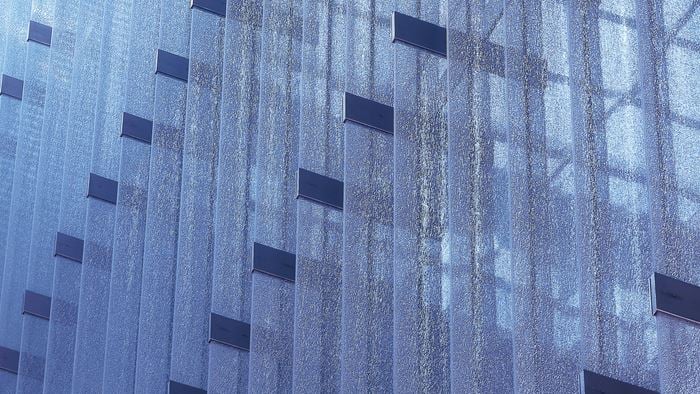For 300 years, No. 1 Grosvenor Square has been one of London’s most prestigious addresses. Formerly home to the British aristocracy, it has also hosted the US Embassy and Canadian High Commission. Now converted back into luxury residential properties, it offers 44 apartments behind a neo-Georgian façade that has been restored brick by brick, quite literally, using almost all the original brickwork.
How do you reuse a heritage façade on a new development?
To meet the planners’ requirement that there should be no substantial change to the appearance and presence on one of London’s finest garden squares, the project team carefully removed and reinstated the original façade. Early on, we assessed existing bricks and stone blocks to understand their condition and potential for reuse, outlining key considerations to preserve as much as possible. We also worked closely with the cladding contractor, reviewing their method statement before disassembly began, and reinspected materials prior to reconstruction to check their post-storage condition.
Subtle alterations were needed to the façade to create generous ceiling heights above 3m on all floors and meet modern performance standards. We advised on the choice of materials for additional courses of brick and stone to create a seamless finish. We collaborated with the structural engineer to reduce visible façade movement joints while minimising cracking risks. Going beyond the current masonry code, which only provides guidance on the design of stacked masonry façades to two floors, our calculations covered six floors on the main elevations, creating a coordinated structural to façade interface.
How do you improve energy performance and add floor space?
With additional insulation required to improve the thermal performance of the building, we identified opportunities to minimise the thickness of the insulation, creating leaner walls and increasing usable floor space. Importantly, we achieved this at the same time as delivering the desired energy performance standards.
Secondary frames support the rebuilt brick and stone façade, fixed only at slab locations. This cuts the effect of thermal bridges through the insulation, creating a more energy efficient design and reducing insulation thickness. We also carried out 3D modelling at critical locations on the façade to verify the risk of surface condensation, enabling the design team to avoid unnecessary additional insulation, streamlining walls and creating greater floor space.
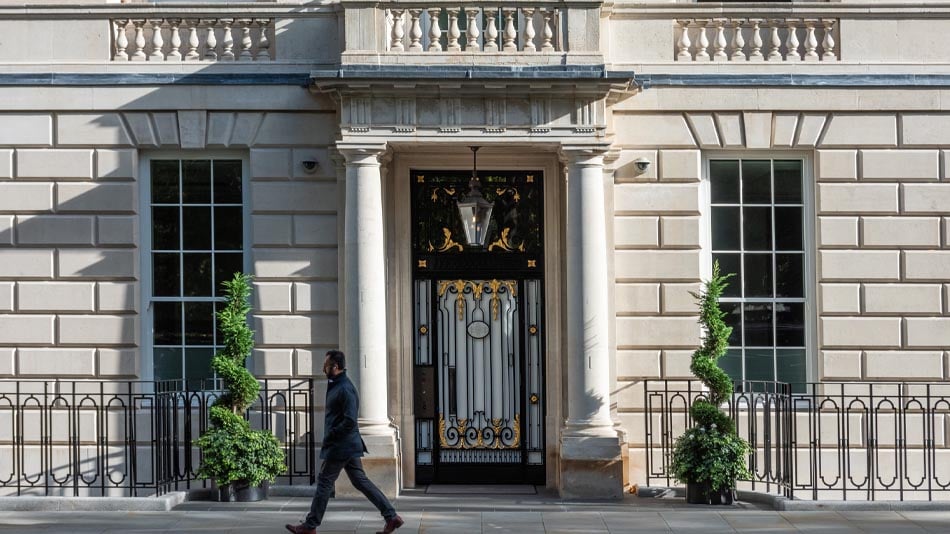
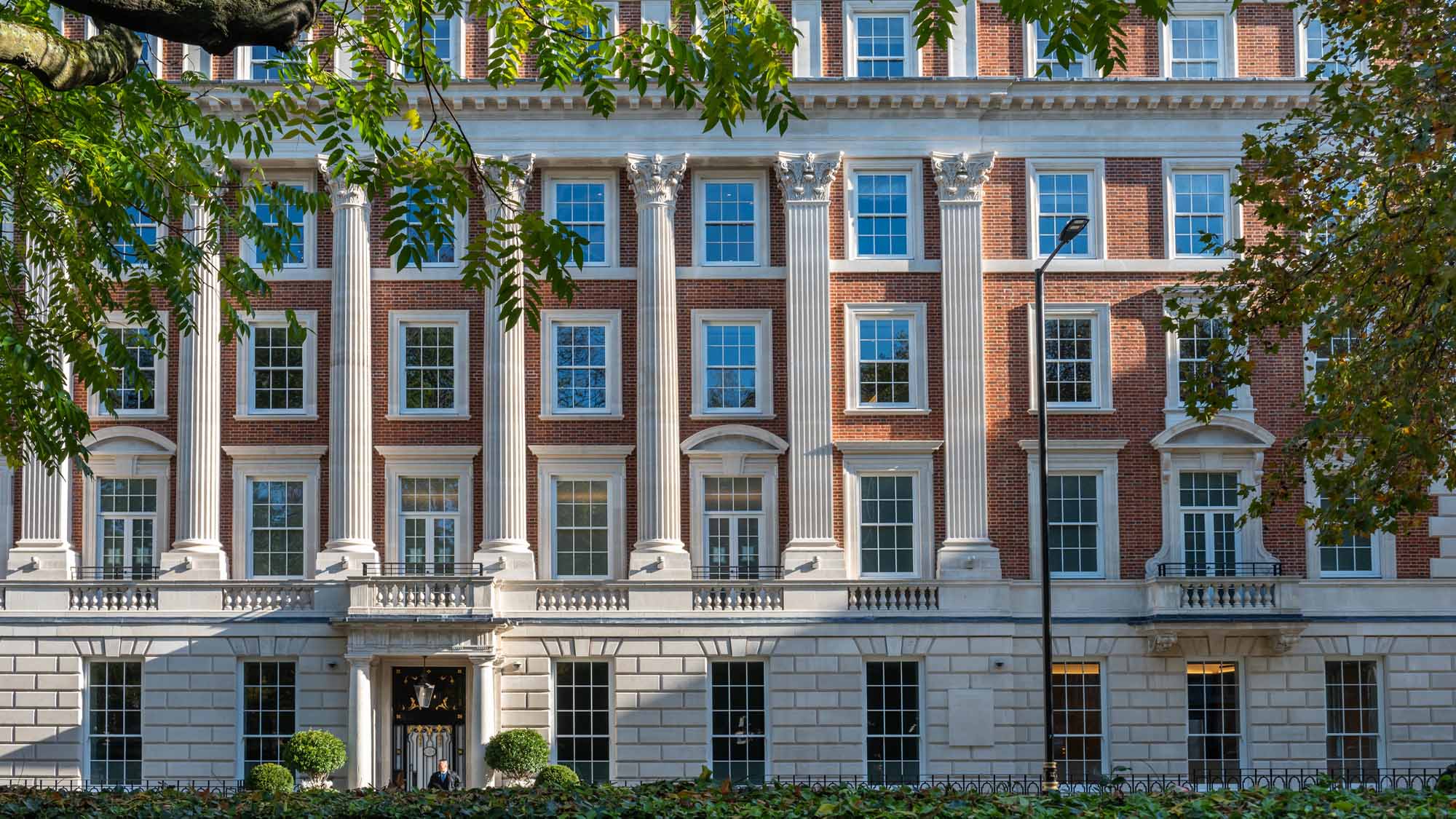 ;
;

