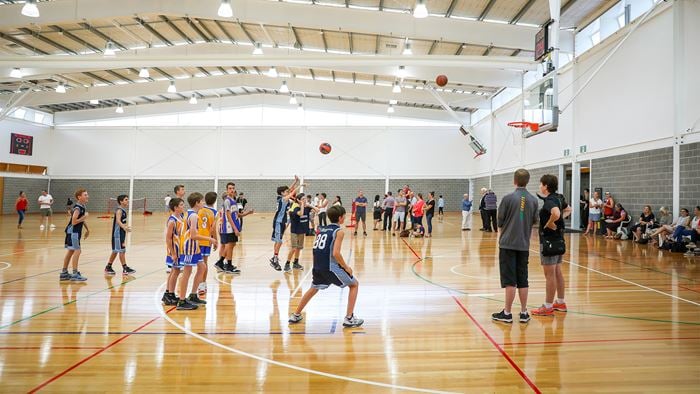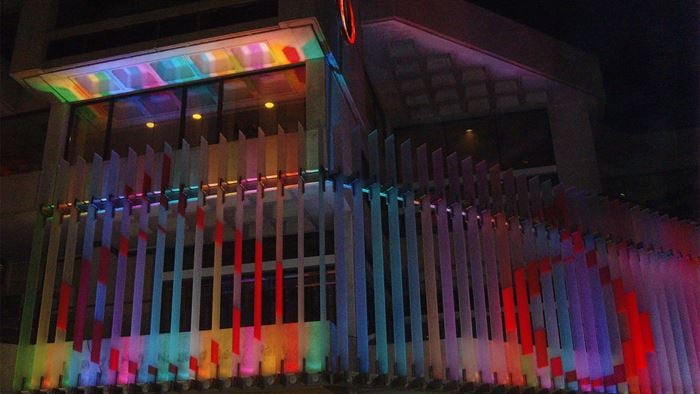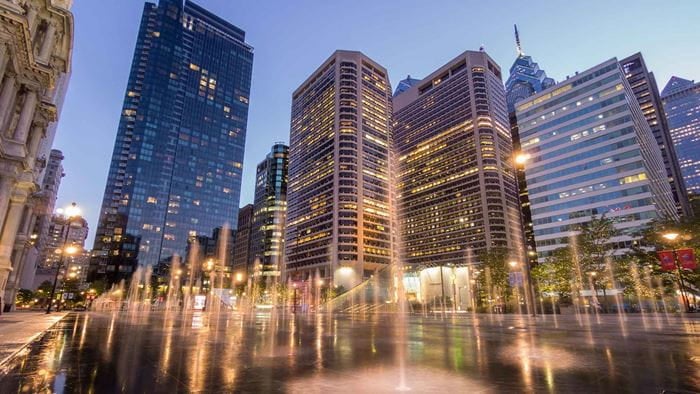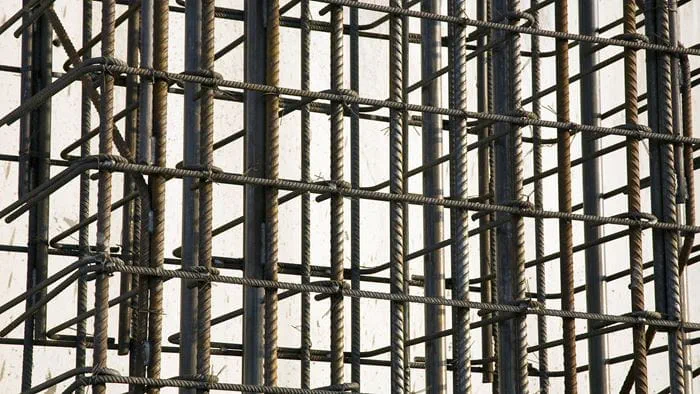A new visitor centre for Northern Ireland’s most popular tourist attraction, the Giant’s Causeway, opened in summer 2012. The centre is a single storey building that cuts into the existing landscape, making use of the large difference in level across the site. This allows the centre to merge into the hillside, becoming a part of the landscape rather than a distraction from it.
A crucial element of the design is the way it maintains visitors’ uninterrupted views of the surrounding countryside from the site’s ridgeline. This guarantees that the visual focus remains the UNESCO-protected stones themselves rather than man-made elements. Arup provided geotechnical, structural engineering and fire services, developing solutions to realise the architectural vision whilst protecting the site from unnecessarily invasive works.
The building is partially underground, with retaining walls along the back and a glazed front façade. A green roof is created from folds in the landscape, allowing visitors to walk over the building from the car park to the ridgeline. Glazed roof lights allow natural light into the exhibition space below.
The most important principle governing the design developed by architects heneghan peng was a grid system. This was used to define not only the geometry of the building, but everything that went into it as well. All of the building’s structural elements conformed to this grid system, from retaining walls to roof beams and down to the feature plated steel columns.
Preserving site heritage
Basalt rock formations under the site are protected by their UNESCO status. It was imperative that they remained undisturbed during both construction and during the visitor centre’s operational phase.
Arup’s site investigation revealed glacial deposits but did not reach as far as the rock below. With uncertainty about the depth of rock and its protected status, we chose to keep our foundation above the level of the site investigation to minimise the risk of disturbing the basalt. Columns and walls are therefore supported on pad and strip foundations. The back walls are gravity retaining structures formed using open cut construction. They were backfilled using site-won material to minimise costs and environmental impact.
Steel columns
In the back of house areas, the roof is supported on concrete walls and columns, but in the public areas the roof is supported by the retaining walls and steel columns. There are two types of steel column – perimeter columns encased into the façade basalt and internal feature columns. These are a bespoke design, each built from seven 30mm plates bolted together in a staggered form that references the stones of the causeway. These ‘raw’ steel columns are left unpainted, protected by a thin clear lacquer after being shot blasted.
The building envelope is formed from glazing panels between basalt pillars, using stone from a local quarry. The finished product is a very clever use of local building materials with a high-quality finish.
Fire engineering
Arup's fire safety strategy for the visitor centre was delivered to best international practice. The size and openness of the building and its fluctuating population posed an interesting fire safety issue.
Arup was heavily involved in demonstrating the facets of the fire strategy to the National Trust, reassuring the Trust that the fire safety aspects would be delivered to best practice standards. For example, staying true to the architect’s vision of bare steel work, Arup developed a fire protection strategy that utilised the bare structural steel to provide fire rating while also ensuring the Trust’s structural property protection measures were achieved. This negated the need for the addition of unsightly protective coatings.
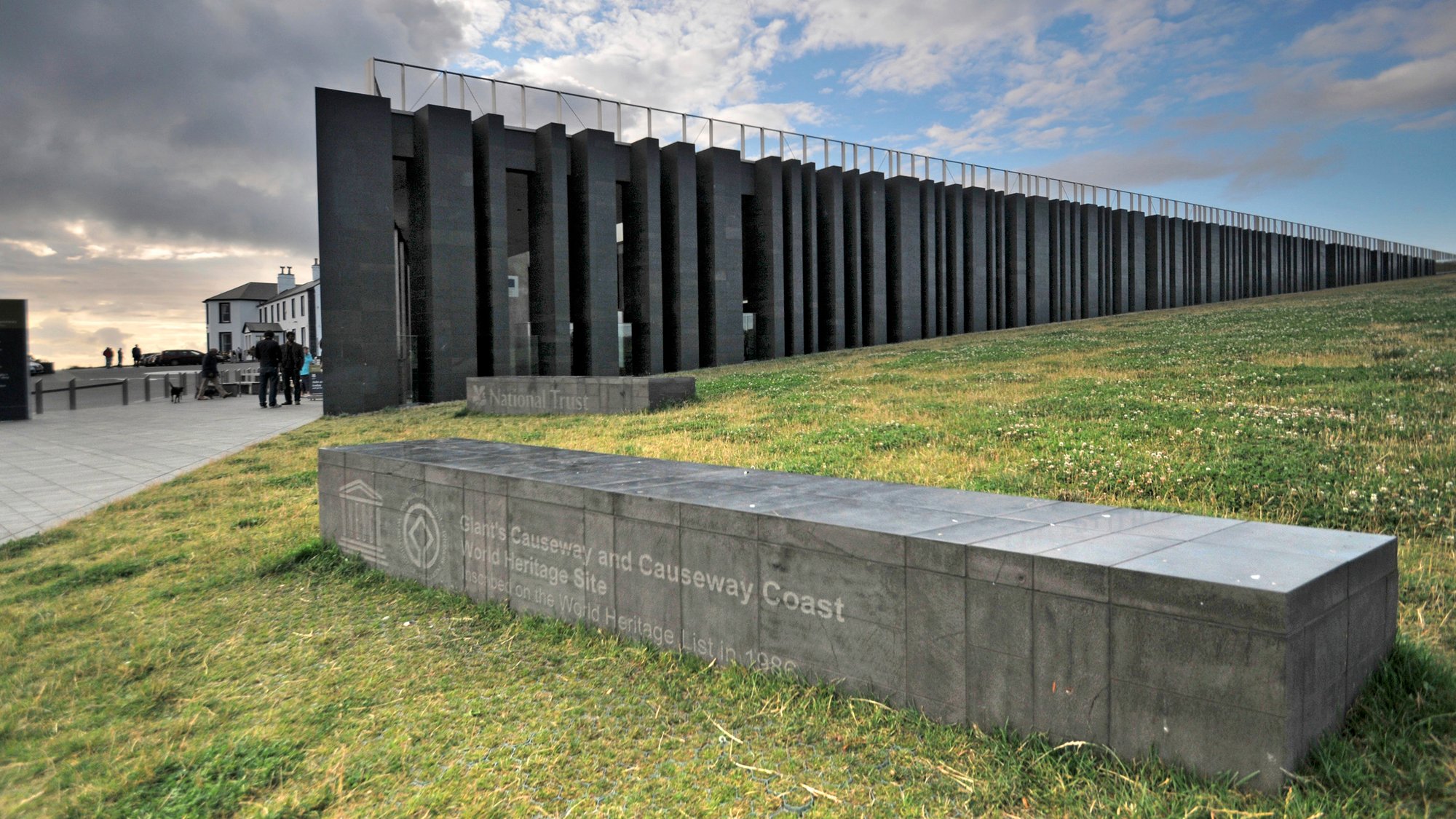 ;
;


