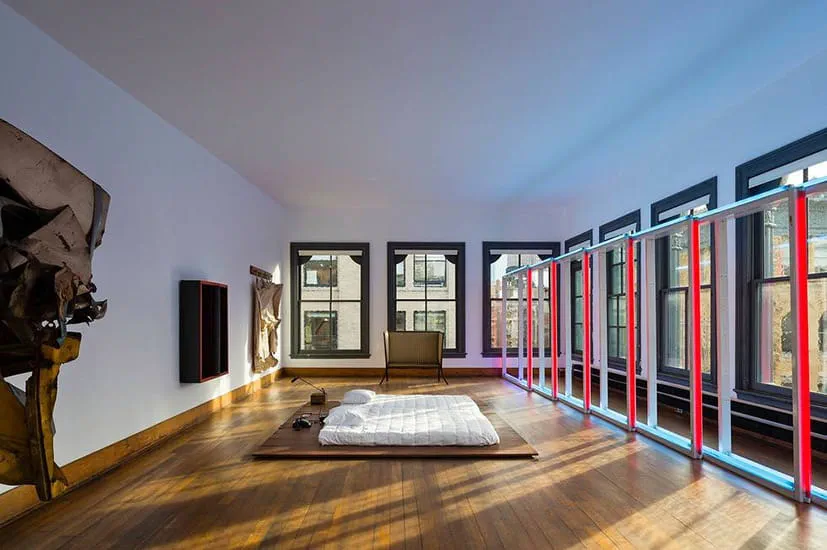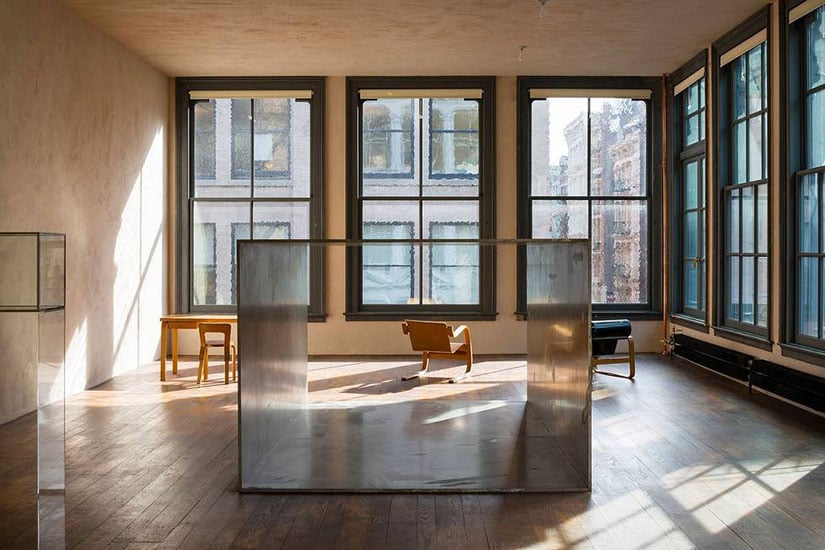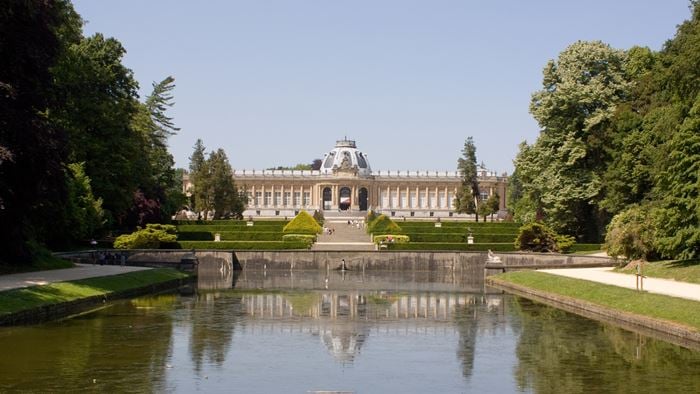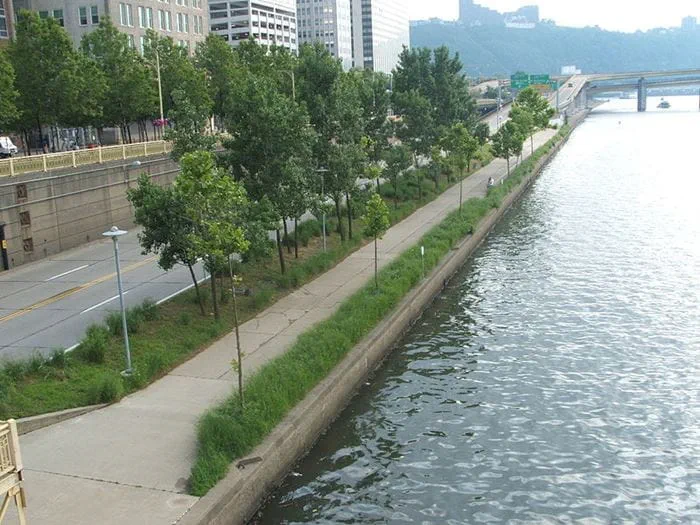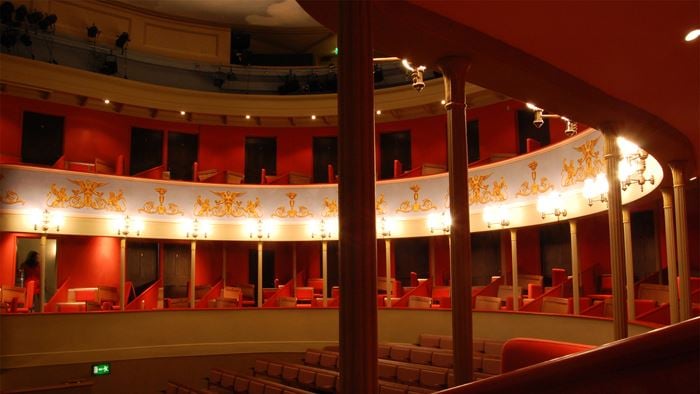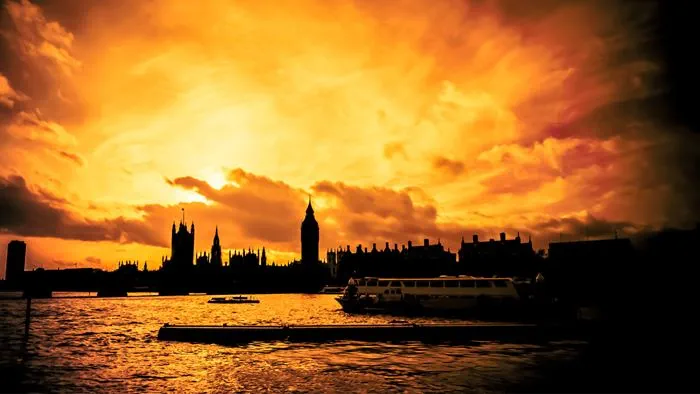Artist Donald Judd’s will stipulated that his installed spaces, including a Soho residence, be preserved as museums. However, local building codes conflicted with his specific instructions about how it should be arranged. In particular, they required that the main staircase would need to be closed off.
Arup’s innovative performance-based fire design addressed these safety concerns while meeting the Judd Foundation’s aesthetic and functional goals. Working closely with New York City Department of Buildings and Fire Department of New York, we gained approval for the proposed strategy, which included measures to reduce the fire load, detect fires quickly, and exhaust smoke to prevent interference with emergency egress.
Our full scope included acoustic consulting, building physics, electrical engineering, fire/life safety engineering, mechanical engineering, and public health engineering.
The New York Times called the finished project “one of the most stunning artist-house museums in the country.”
Reducing fire load
After reviewing the fire load from existing timber finishes and exhibits in detail, we incorporated clear fireproof finishes and additional sprinkler protection to reduce the fire size.
Adding smoke exhaust
Our design hid an air-aspirating smoke detection system behind existing finishes and carefully located long-throw sidewall discharge sprinklers to minimize visual disturbance. We connected this equipment to new electrical systems and an emergency generator (which also service the exit signage and emergency lighting).
The smoke control strategy includes hinged baffles located in the restored ceilings that deploy in the event of fire, capturing smoke in one location so it can be exhausted safely.
We conducted extensive computational fluid dynamics (CFD) analysis to verify that occupants would be able to safely exit the building from the above-grade floors through the open stair in the event of a fire.
Producing a comfortable internal environment
Following approval of the fire and life-safety strategy, we were asked to examine the internal environmental conditions and suggest improvements for occupant comfort.
The building’s significant challenges included a broad span of single-glazed windows and a historic but thermally inefficient cast-iron façade. Our environmental strategy introduced thermal insulation and vapor barriers to the restored façade (locating them behind the finishes). We also replaced the single glazing with a double-glazed unit of restoration glass and an added high-performance thermal pane.
Each floor is served by a single supply diffuser, connected to a fan coil unit hidden inside closets. This deliberately limited instrusion allowed us to avoid interfering with existing finishes. We employed CFD analysis to verify that our heating and cooling strategy for the museum spaces would provide even temperatures throughout.
All existing equipment was replaced, with new efficient condensing boilers, air-cooled chillers and electrical infrastructure integrated into the enlarged cellar floors and on the roof.
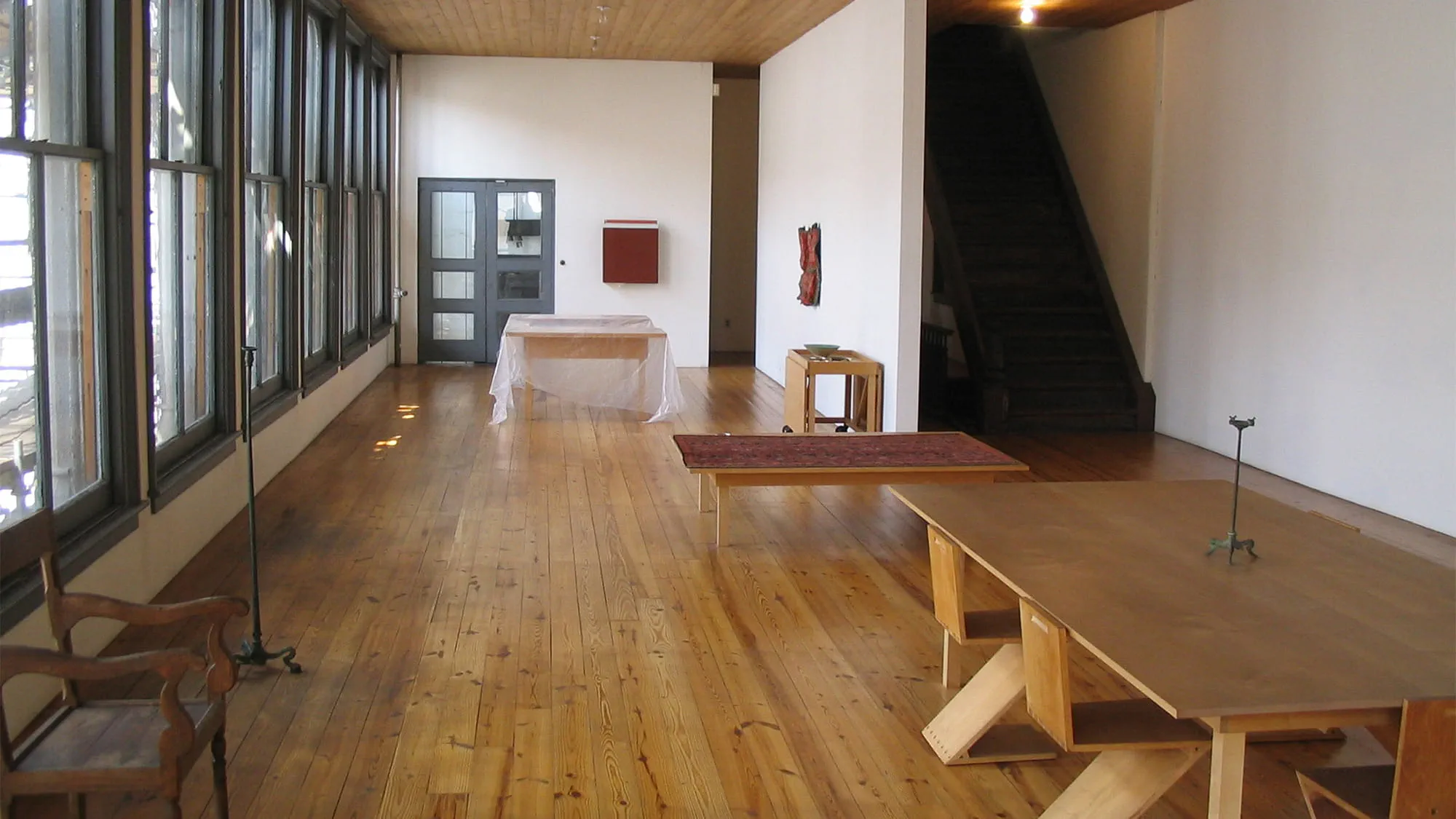 ;
;

