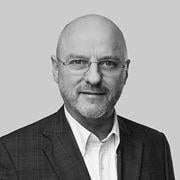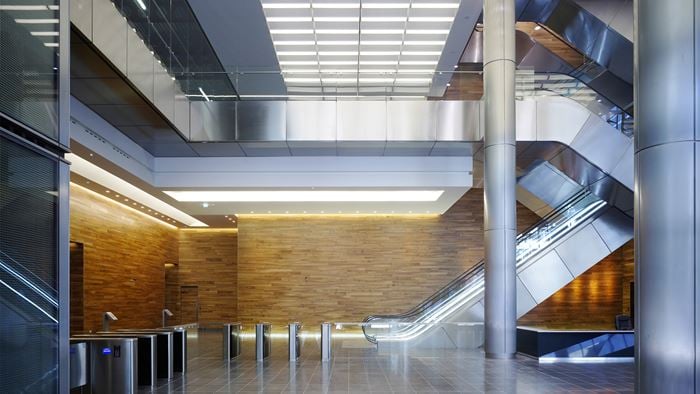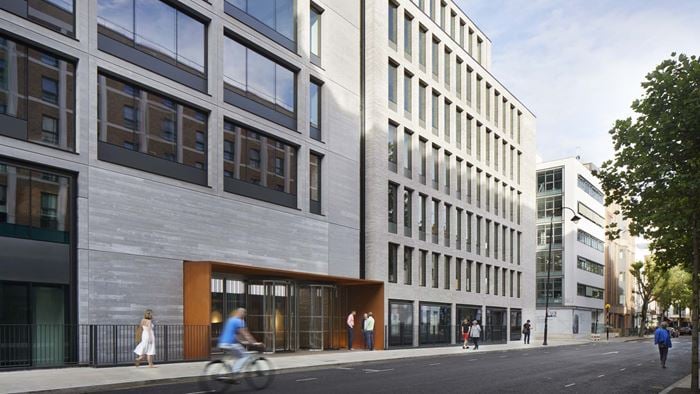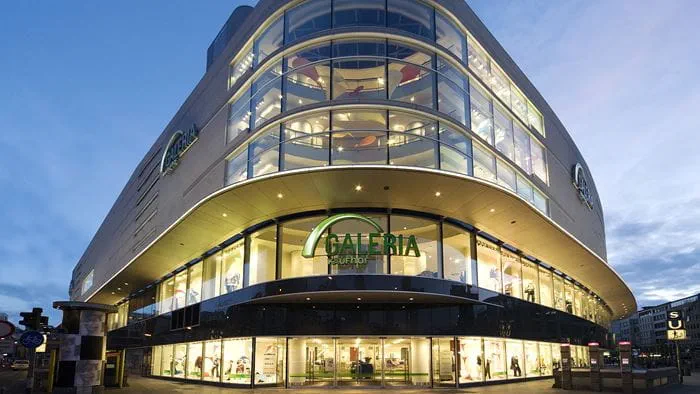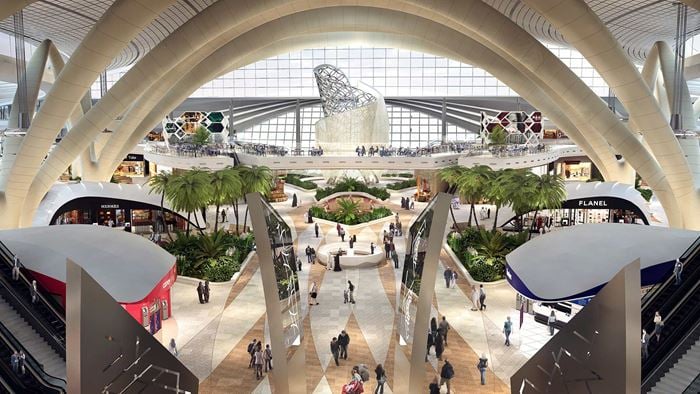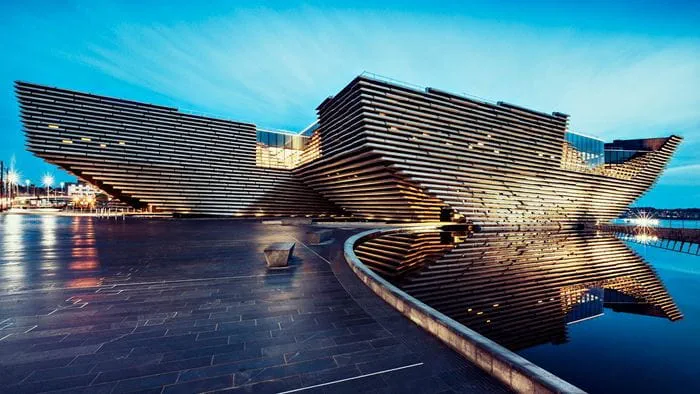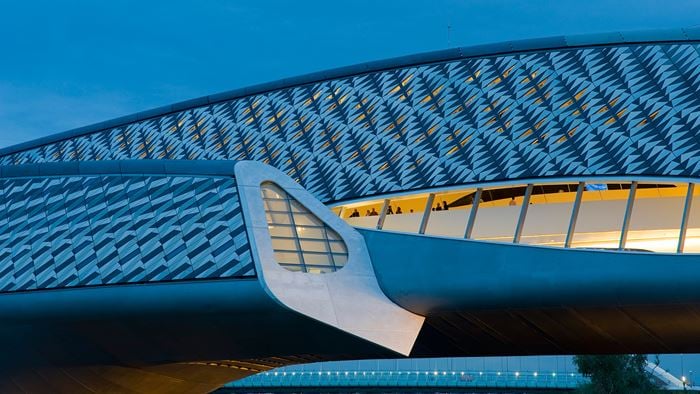Oldenburg is a major historic and educational regional centre and the fourth largest town of Germany’s northern federal state Niedersachsen. Galeria Kaufhof is situated in the historic city centre close to the market square and forms part of the city’s main shopping area.
Retrofit during operation
Arup has supported the architects Angelis+Partner in concept and detailed design as well as tender for the façade retrofit of Galeria Kaufhof department store. The retrofit measures have been carried out during full operation.
The refurbished building continues to play a major role as a source of inspiration and innovation for the inner city’s commercial architecture in Oldenburg. Therefore openness and transparency were key to this façade re-design.
Increasing value of a property asset
The famous German architect Egon Eiermann had designed numerous Kaufhof department stores in Germany since the 1960s, applying his iconic honeycomb-shaped façade elements to the buildings. Kaufhof in Oldenburg has also been an example for the use of these specific elements, but the façade was damaged by the ravages of time.
The new architectural concept includes a light and elegant building facade which has been respectfully integrated into the surrounding area. The new building envelope with its sophisticated multi-layered skin makes reference to the famous abstract form of the previous façade.
The new high-quality glass curtain wall with extra white glass panes has replaced the existing envelope and stands for the new life of the building through its elegance and innovative design. The extra white glazing and matt film installation in the envelope provide a modern yet timeless reference in the historical city.
Arup’s façade engineers and materials experts developed various concepts and construction schemes to realise the architects’ design concept and achieve maximum elegance and transparency. The horizontal layout of the façade as well as different formats and sizes of the glass panes joined through minimal vertical silicone joints were key design drivers but also constraints.
A comprehensive study on the tolerances of façade details was undertaken by Arup. This included design solutions where the vertical tolerances caused by the movement of the glass panes had to be adopted for horizontal movements in order to limit the overall tolerances to less than 1mm.
A further key design element was the backlit and white appearance of the glazing supported through a detailed study of materials such as extra-white low-iron glass types, opaque glass types, as well as perforated metal sheets and types of white film.
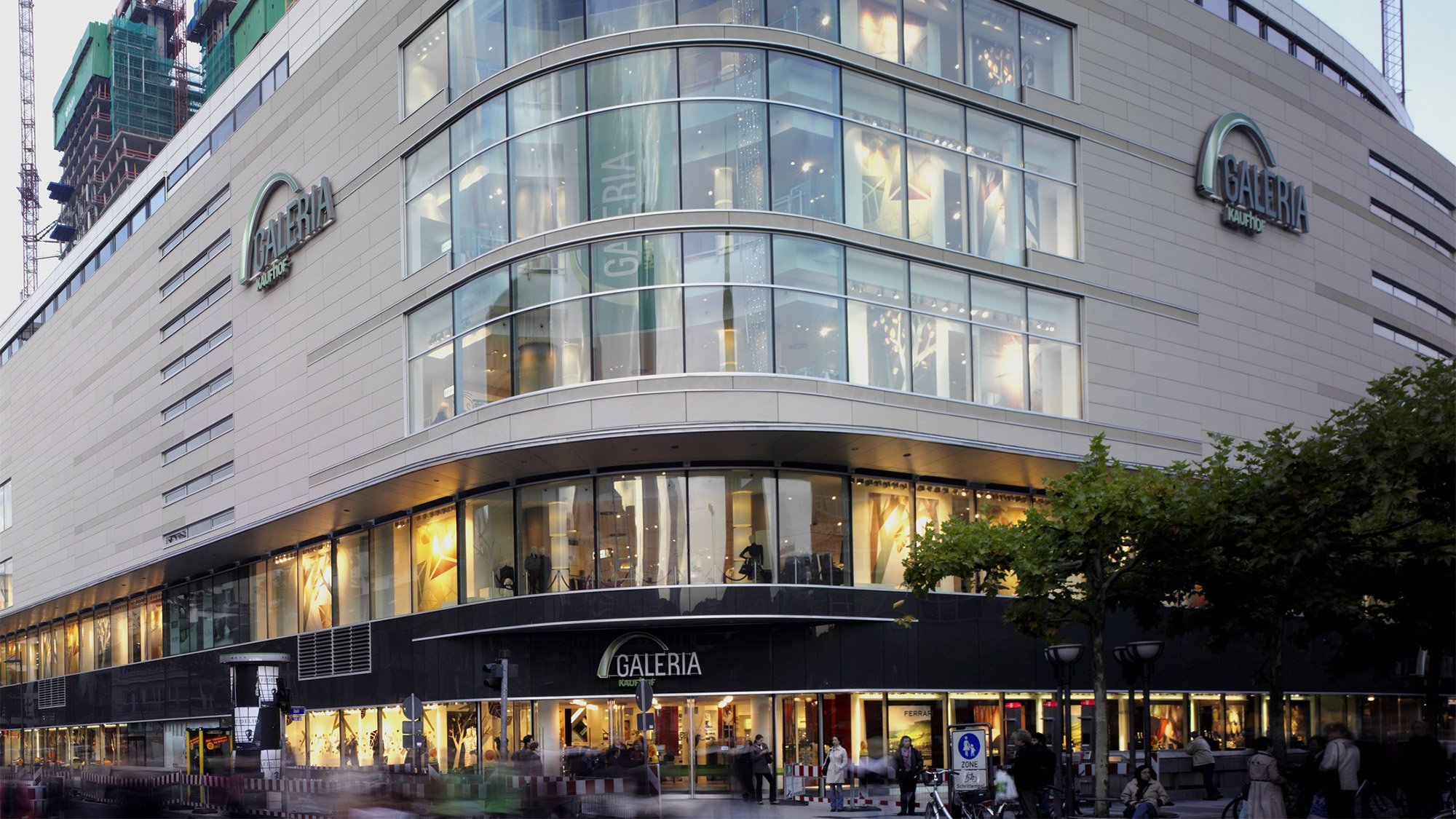 ;
;
