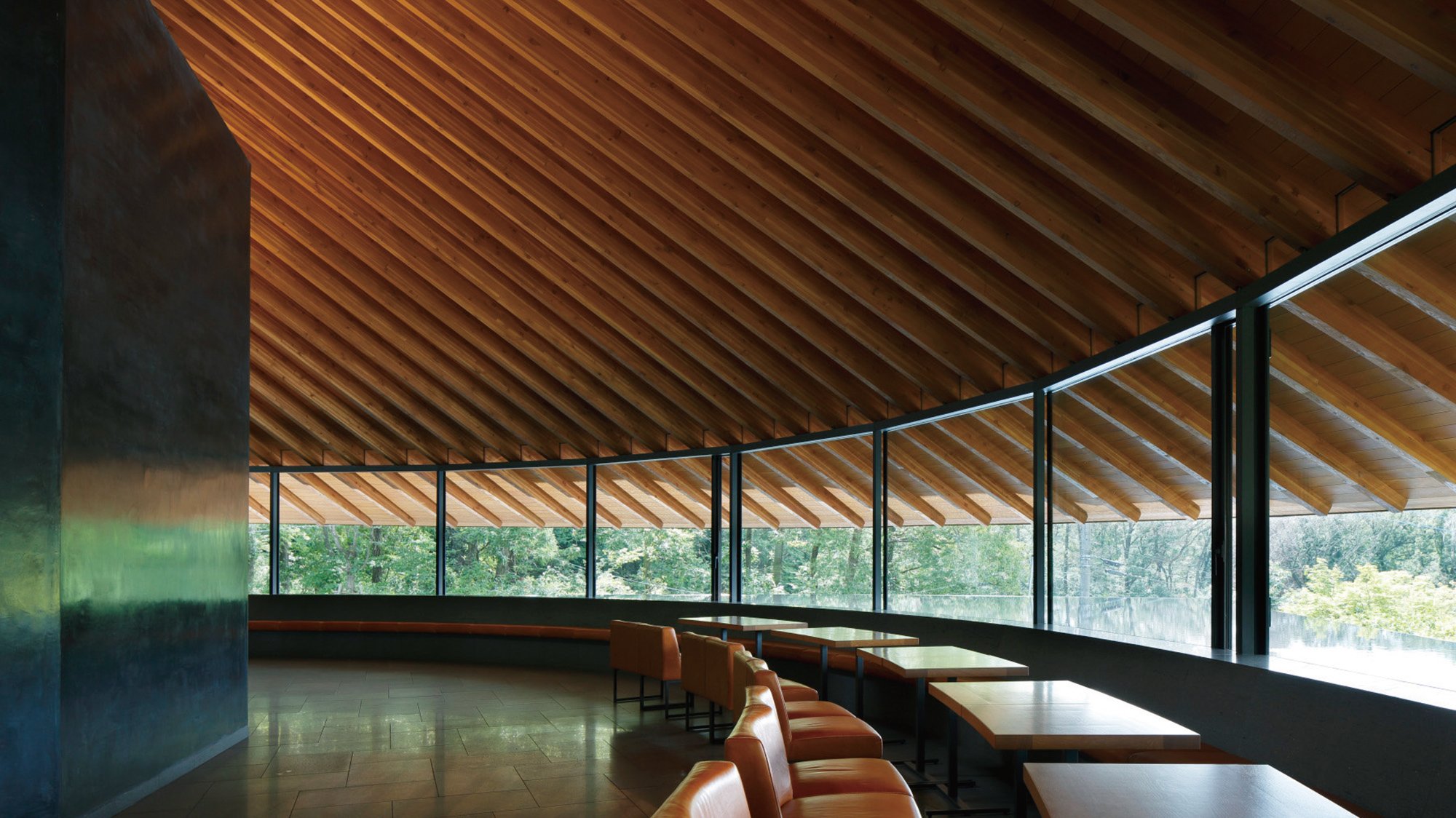This is an administrative and amenities building for those visiting the Sayama hills cemetery, a Tokyo suburb surrounded by houses, lakes and woods. Together with the nearby ‘Sayama Forest Chapel’, the project was designed by the architect Hiroshi Nakamura & NAP and Arup was responsible for its structural and MEP services.
A delicate hybrid structure
The building has a concrete core encircled by steel frames and glazed façades at the perimeter, rendering a light façade. Sitting on top is a slanted umbrella roof made with 120 timber beams. With such complex geometry and having all structural elements exposed, each connection were designed in great details to achieve a simple and non-intrusive appearance. As each timber member is different in length and slanted at different angles, they must all be three-dimensionally modeled and processed with automatic carving machines to ensure high precision. Nevertheless, the finishing touches rely on traditional craftsmanship.
Correspond with nature
The MEP design has considered the link between the surrounding forest, the large reflecting pool and the timber roof. The roof facing and shape were determined by the simulated amount of solar gain to the interior space. As the pool is surrounded by deciduous trees, automatic screen has been installed in the water circulation system to collect falling leaves by weight detection, cutting the need for extra cleaning work. To avoid any unnecessary component obstructing the glazed façades facing the water, the HVAC unit is hidden in the ceiling space of the central core ranging from depth of 150 to 1,000 mm. Natural light showering through the skylight and concealed lighting located above the core were also carefully coordinated to softly illuminate the timber roof.
This characteristic space is an outcome of appropriate deployment of materials and design strategies, achieving an architecture that brilliantly corresponds with its surroundings.
 ;
;





