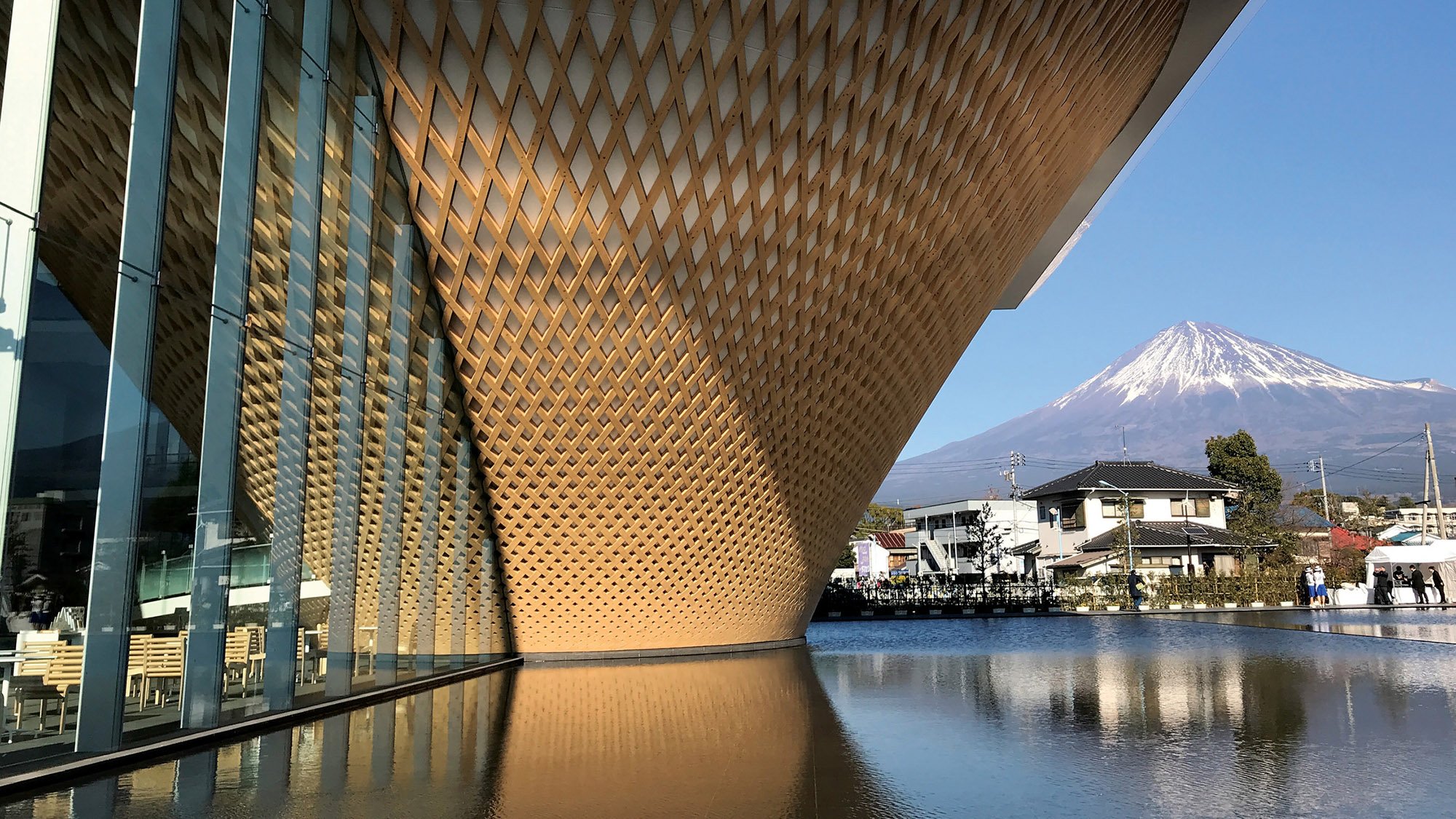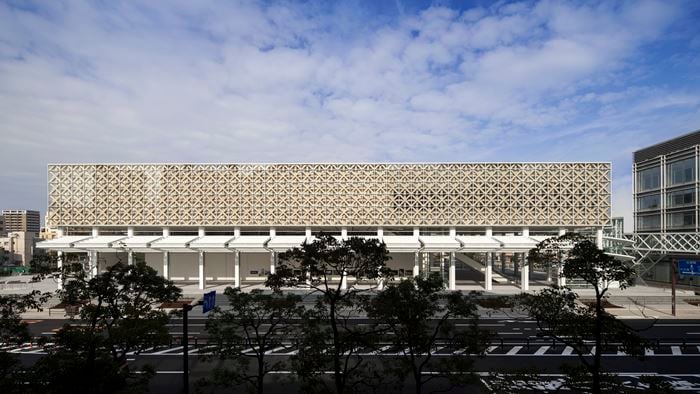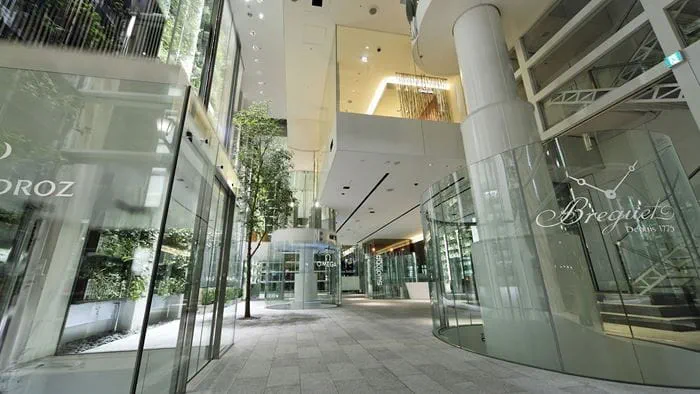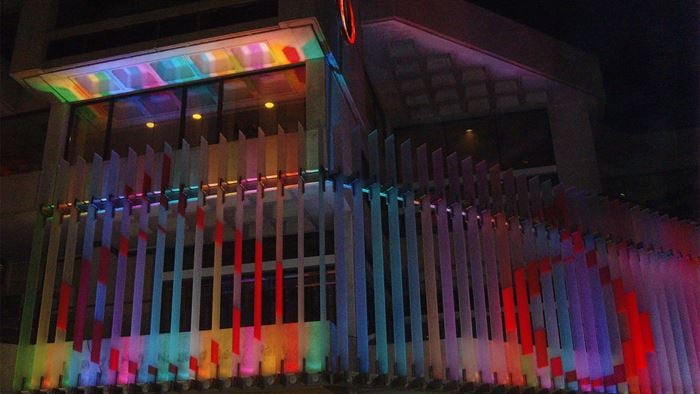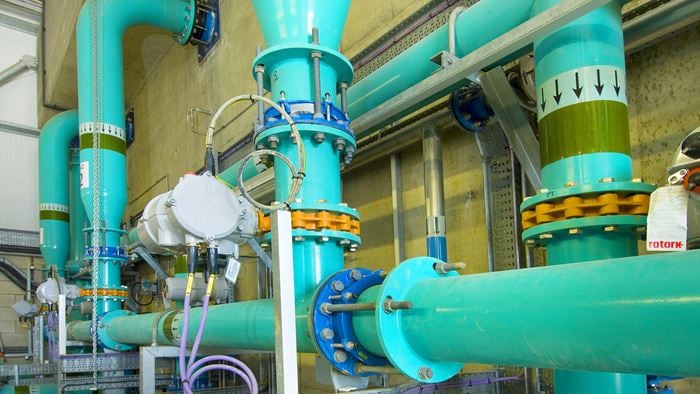In 2013, Mt. Fuji was granted UNESCO World Heritage status as it has ‘inspired artists and poets and been the object of pilgrimage for centuries.’ The inspirational nature of the mountain also lies at the heart of our engineering design for Mt. Fuji World Heritage Centre in Japan’s Shizuoka prefecture.
Delivered by Pritzker Prize winner Shigeru Ban Architects in collaboration with Arup since the design competition stage, the centre pays homage to the iconic ‘Mt. Fuji’ with its dynamic funnel-shaped form of the structure and its reflection on the water. This 3,400m² facility, with its exhibition spaces and spectacular vantage point to view Mt. Fuji, not only serves as a tourist destination but also houses educational and research facilities on the topic of this physical, cultural, and spiritual symbol of Japan.
Project Summary
193m spiral slope connecting five floors
46mwidth of funnel structure to support an expansive roof surface
20%energy reduction through effective use of spring water
A brand-new experience of Mt. Fuji
Commemorating the recognition of Mt. Fuji as a World Heritage site, Shizuoka Prefecture commissioned a competition to select an architecture team to design the Mt. Fuji World Heritage Centre in Fujinomiya city. From amongst over 200 entries, Shigeru Ban’s design evoking the reflected shape of Mt. Fuji was selected as the winner. Arup’s Tokyo office was an integral part of Shigeru Ban’s design team supporting the structural, MEP and environmental strategies from the competition stage and onwards.
One of the highlights of the centre is the funnel-shaped structure which contains a 193m spiral slope where visitors can undergo a simulated experience of ascending Japan’s tallest mountain.
Utilising natural spring water
The region around the building site is well known for an abundance of natural spring water from the rain and snow cascading down from Mt. Fuji. Our early stage research found that the spring water maintains a temperature of 15°C all year around. By effectively utilising the temperature potential of the spring water in the heating and cooling systems within the facility, we managed to reduce the energy consumption by 20%.
The utilised spring water is further used as service water for flushing and watering plants. Further overflow of the spring water feeds into the water feature for reflecting the iconic ‘inverted’ Mt. Fuji structure.
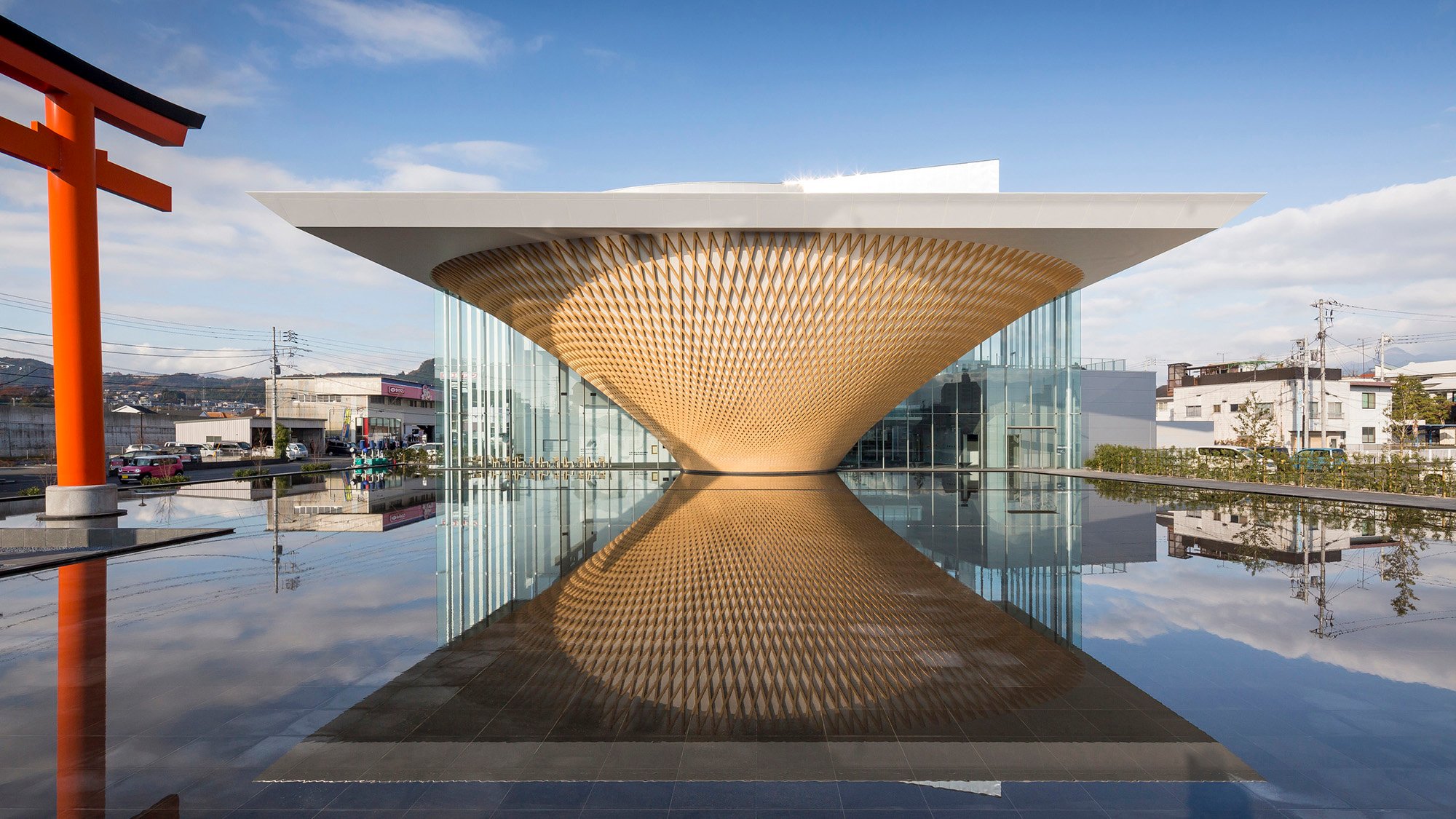 ;
;

