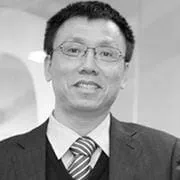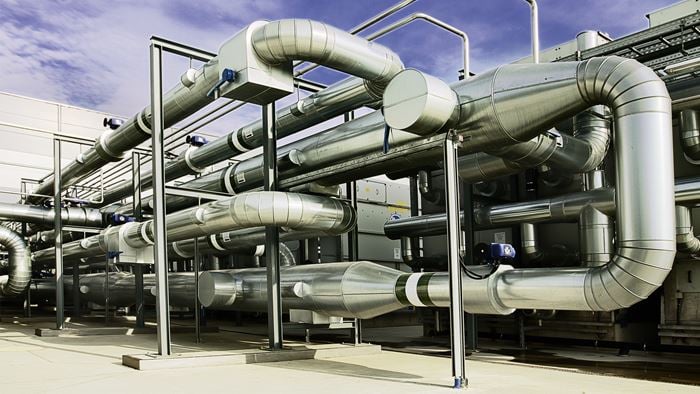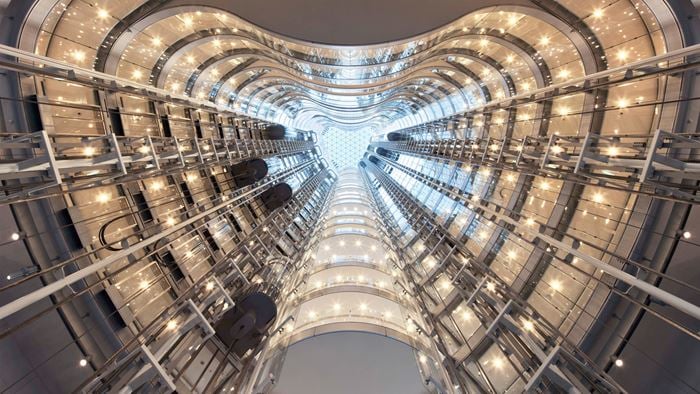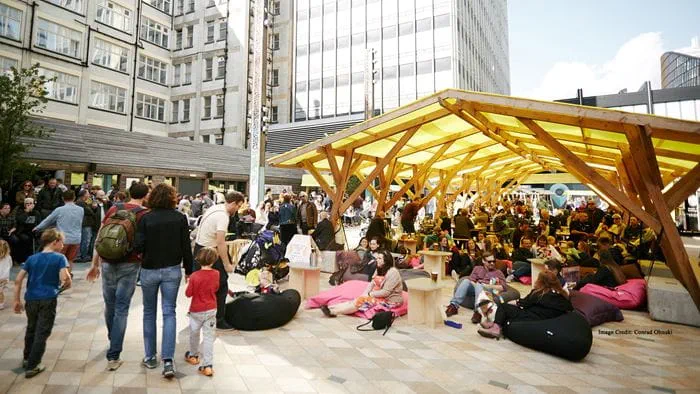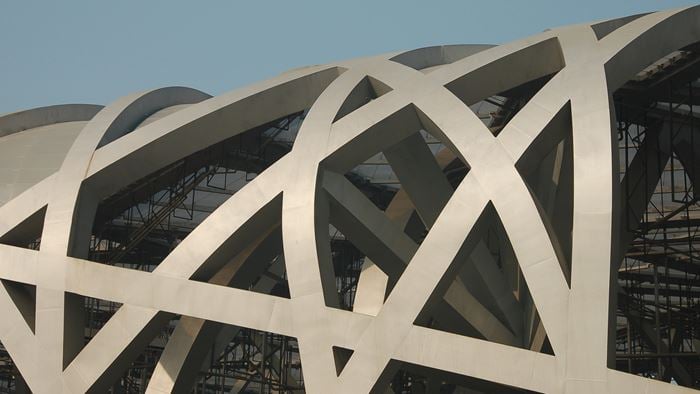Located in the Qianhai Shenzhen-Hong Kong Modern Service Industry Cooperation Zone, Shimao Qianhai Center is the tallest twisted building in China, standing at a height of 300m.
Inspired by the idea of close cooperation between Hong Kong and Shenzhen, the tower is formed by four double-curved façades coming from twisting the floor slab by 45 degrees from ground floor to roof top. It is a distinctive building with two recesses on opposite twisting corners separating it into two parts.
Arup was engaged to provide structural and MEP engineering services to realise the unique shape while ensuring its stability and resilience.
Project Summary
300m tall
65floorsabove ground
150,000m²gross floor area
Innovative solutions for a twisted structure
The torsional effects generated by the building’s twisted form is the primary challenge for our structural design. After comprehensive studies and analyses, we decided to adopt the twisted frame-core wall structure system – the perimeter moment frame and core wall work together to take the vertical load and withstand both strong wind and earthquakes.
The core wall is composed of high-performance concrete with steel columns embedded in the lower level to help increase both axial bearing compacity and ductility under seismic effects while the twisted perimeter frame has 16 concrete filled tube columns connected by steel beam. The columns are inclined in two directions relative to the edge beam to give more space to each floor.
Thanks to the use of these inclined columns, the building doesn’t employ any usual outriggers or belt trusses, resulting in lower average steel consumption compared with similar projects.
“As the structural consultant, Arup did an excellent job in design and engineering services which incorporated multiple international technical resources and cutting-edge methods. ” Haitao Zhang General Manager, Qianhai Shimao Development (Shenzhen) Co., Ltd
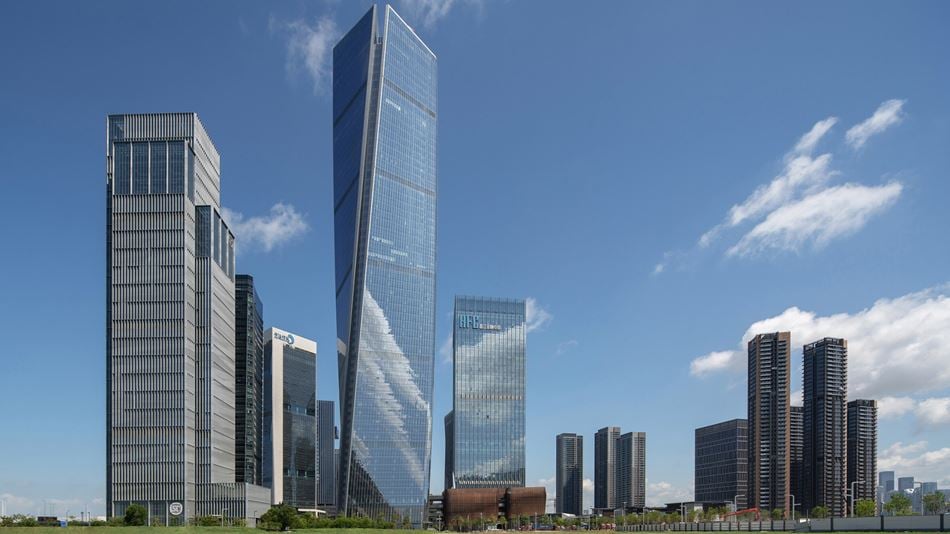
Wind engineering to optimise the shape
Typhoons are commonplace in Shenzhen and we took wind load into consideration in the design process. Our wind engineers conducted quantitative studies including computational fluid dynamics analysis and participated in wind tunnel tests. The effect of the building’s shape on wind load was deeply studied, which helped reduce the structural cost.
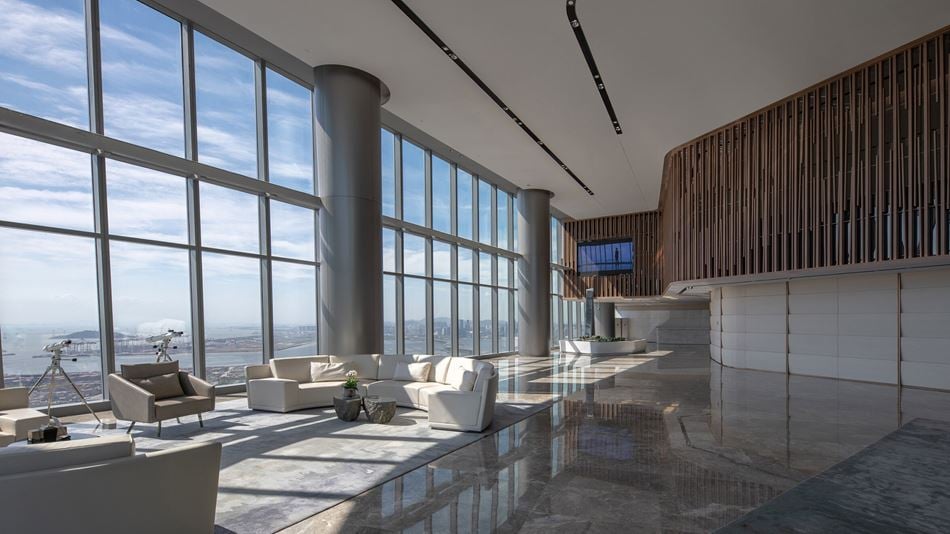
Digital parametric design
Due to the twisted building form, the floor plans and columns of each floor vary. When exploring different twist angles, it would be very time-consuming to conduct the structural modelling in the traditional way. Thus, we introduced parametric modelling using our in-house developed digital tools to convert the architectural model into the structural ETABS model for analysis. With these design automation tools, our engineers could rebuild the structure model by adjusting the key parameter easily, saving time and effort in the design process.
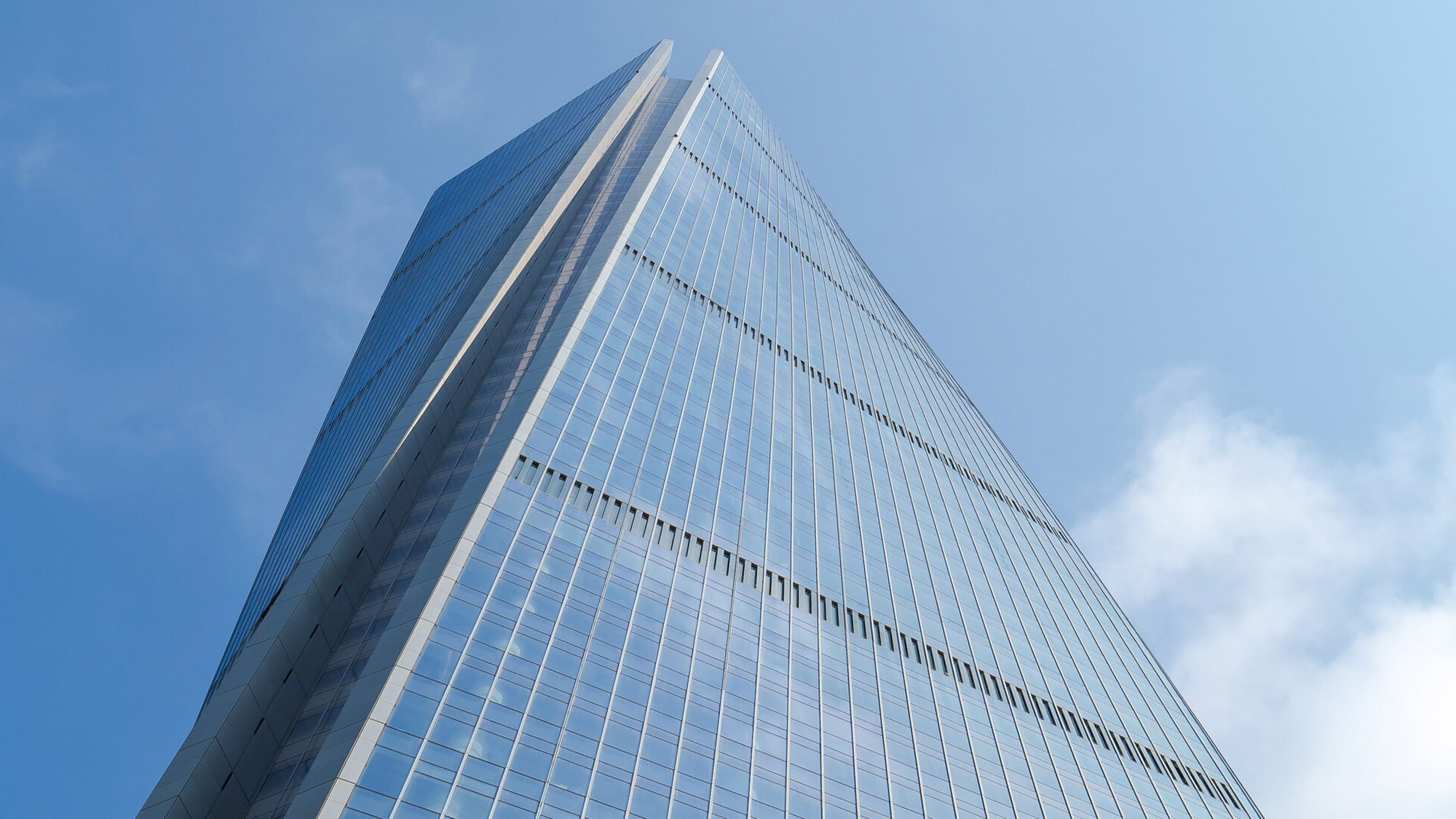 ;
;
