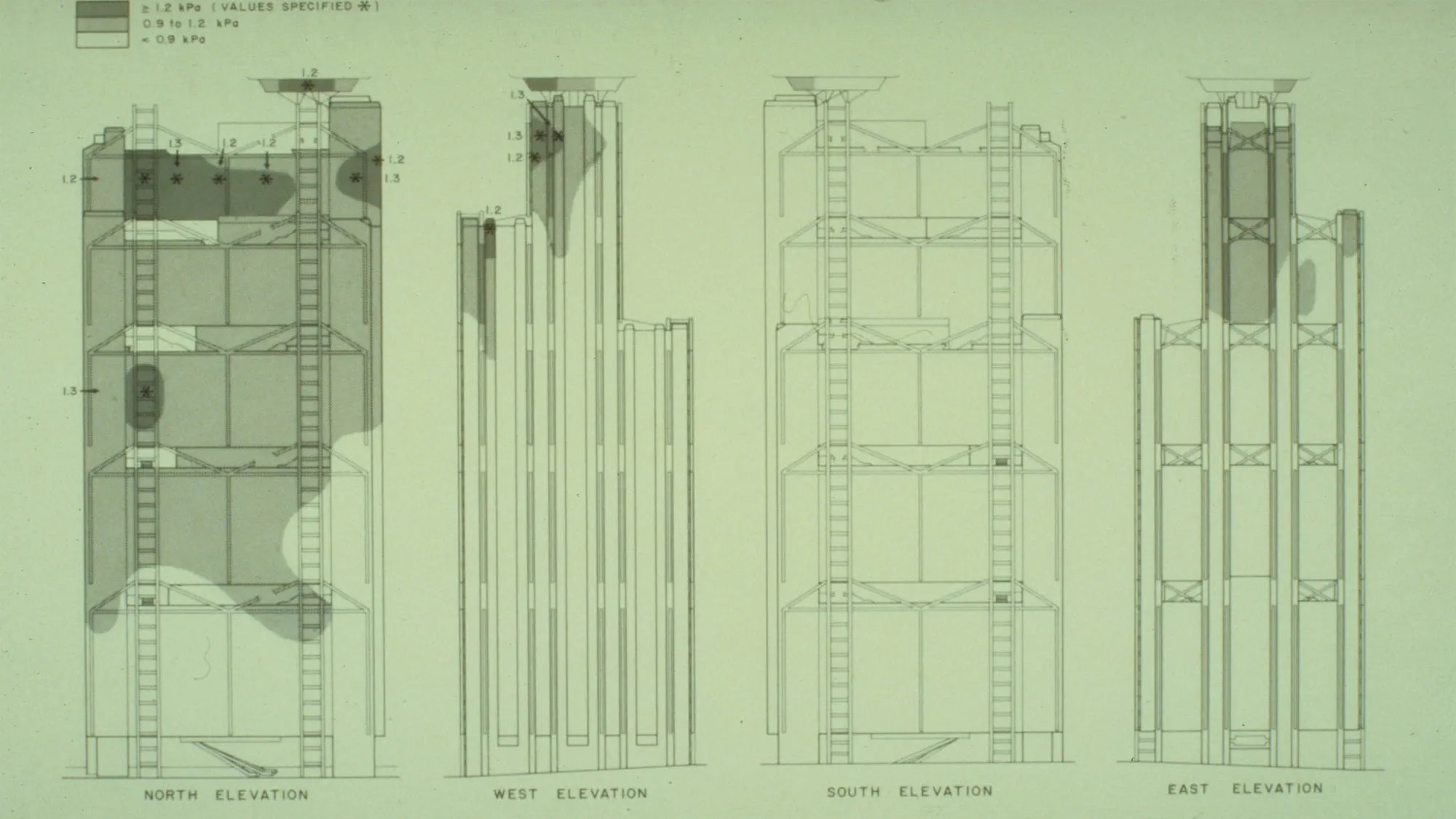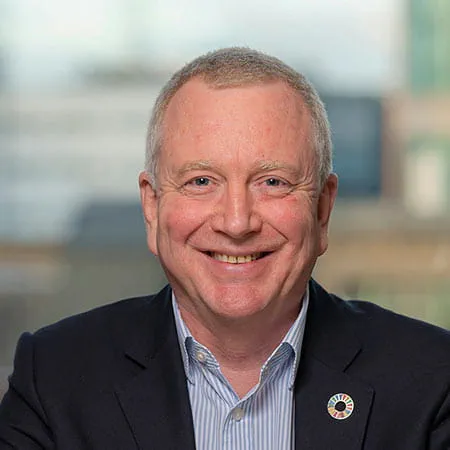Arup has a long track record of collaborating and partnering with architectural visionaries, many of which have gone on to become the most culturally significant practices of our time. Our collaborations with Foster + Partners are, in their different ways, great examples of our founder Ove Arup’s Total Design philosophy. This is the enduring idea that the worlds of architecture, engineering and construction should work in harmony, to produce work that is of the highest technical quality, beauty and enduring social relevance.
On this page we look back at just some of the most important projects Arup and Foster + Partners have worked on.
“Norman Foster and his practice Foster + Partners have made a tremendous impact on the world around us. Working with them has always helped us to learn more about the way design and engineering should work closely for the good of those around us. ”
Tristram Carfrae Deputy Chair
Embracing technology in design
From our very early days of working with Norman Foster, championing innovation and technological firsts has been a consistent narrative. The Commerzbank Tower in Frankfurt completed in 1997, saw us create the world’s first ‘ecological high-rise’. The building’s pioneering use of natural ventilation and lighting (it had individually openable windows) as well as its ‘sky gardens’ and open atrium, heralded a new, more eco-friendly form of commercial office design.
Find out more about Commerzbank TowerAchieving unique forms with diagrids
Foster + Partners design for 30 St Mary’s Axe, presented us with many distinct challenges. To form the distinctive diagrid structural frame for this London landmark, our structural engineers worked with the practice to push the boundaries of 3D modelling design capabilities at that time. This use of technology improved the design coordination and simplified the construction fabrication process.
Find out more about 30 St Mary’s AxeHanging structures
Many of our commercial sector project collaborations with Foster + Partners involve the design of hanging structures to form dramatic open plan, column free expansive public spaces. Even 35 years since completion, HSBC’s landmark Hong Kong headquarters is still classed as technologically advanced. Arup’s hanging structure created a column-free ground floor level, which adds to the building's flexibility and public amenity. The design also maximises the use of natural lighting and helps to conserve energy while improving pedestrian movement at ground level.
Find out more about HSBC Hong Kong headquartersLong span roofs
We have helped Foster + Partners redefine the whole concept of an international airport. At Stansted Airport, we used a rational structural concept to organise the building and the flow of departing passengers in a logical progression from landside to airside. The major building services are highly energy efficient, integrated with the structure and deployed to moderately temper the overall space, taking full advantage of stratification, while providing local cooling for sedentary employees. Roof mounted skylights maximise the use of natural lighting and also help to reduce energy consumption while improving the passenger experience.
Find out more about our workA faster track to construction
From the beginning Foster + Partners embraced innovation making use of modern methods of construction including prefabrication and offsite modular construction. At Beijing Airport, the modular structural form of Terminal 3 we designed enabled a fast construction programme – just over four years from the start of the design work to opening in early 2008.
Find out more about Beijing AirportThe Millennium Bridge: connecting London’s north and south banks
London’s Millennium Bridge connects St. Paul’s Cathedral and the Tate Modern on the South Bank. It was also a lesson in how all design is about learning. While properly designed for the weight of pedestrians, the large crowd that crossed the bridge on opening day created an unexpected lateral or horizontal “wobble”. We quickly returned to first principles, with laboratory tests measuring forces from walking, and enlisting volunteers to cross the bridge until we could replicate and understand the wobble. The solution was to increase the damping of the bridge and after procurement, installation and testing by a crowd of 2000, we had (and have) a bridge that is no longer wobbly.
Find out more about Millennium BridgeIntegrating form and functions
Many of Norman Foster’s designs extoll the virtues of ‘systems thinking’ such as integrating building services into the structure and architecture so that they become invisible, or designing elegant and streamlined interventions that perform multiple roles. At Chek Lap Kok Airport (Hong Kong International Airport) in China the structural design of the multi-bay barrelled vaulted roof structure proved both more economical and its orientation improved the flow of passengers through the space.
Find out more about Chek Lap Kok Airport ;
;

