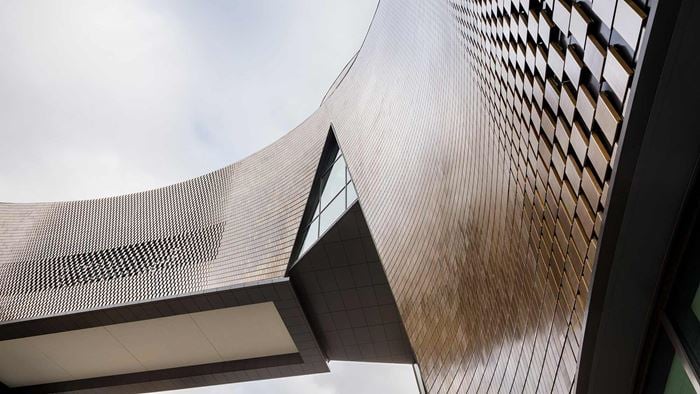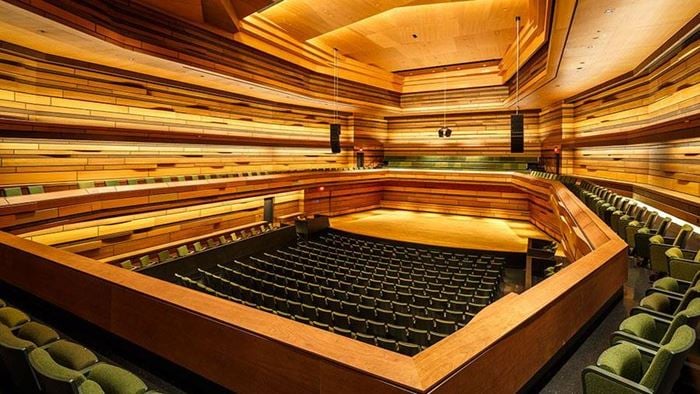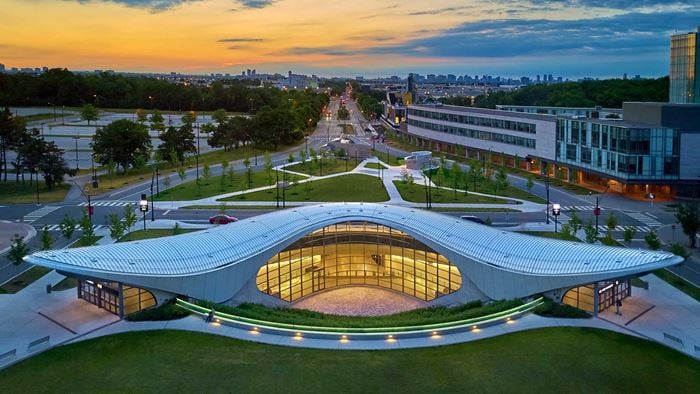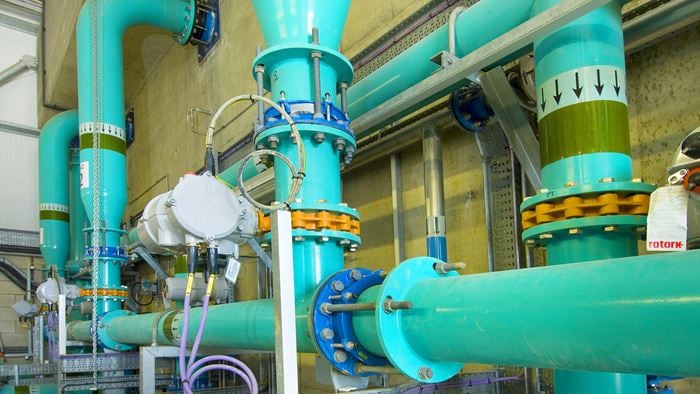Arup is proud to be supporting Diamond Schmitt and their joint venture partner, KWC Architects, on the development of the new Ottawa Central Library. The renowned Canadian firm was part of an international competition and won it in 2018, beating out nearly 30 other firms to secure the chance to design this joint library facility. The new building will unite the Ottawa Public Library (OPL) and Library Archives of Canada (LAC) under one roof for the first time.
Arup has been involved in the project since the early concept design phase and is providing services, including sustainability planning, energy modelling, facades/building envelope consulting, mechanical, electrical and plumbing engineering, and fire suppression engineering. In response to COVID-19, Arup was also tapped to help the library develop measures to improve its resilience to future pandemic events.
Located in central Ottawa’s up-and-coming LeBreton Flats neighbourhood, Ādisōke is destined to become a centre of learning and enrichment for people across the city and the country. In acknowledgement of the project’s civic importance, project owners the City of Ottawa, OPL and LAC, and the design team embarked on a precedent-setting co-design process that actively engaged Indigenous leaders and community stakeholders in the design development process to ensure that the final scheme reflected the country and the city’s rich history and natural beauty.
Project Summary
1st OPL/LAC joint facility
LEED Gold target
Centre for learningand enrichment
Developing a successful sustainability roadmap
Educating project stakeholders on the costs and benefits of various sustainability features and approaches has been a large part of Arup’s role on the project. In a series of sustainability workshops held at the outset of the design process, our multidisciplinary sustainability experts helped the clients develop a cohesive sustainability vision and explore the viability of three potential benchmarks: LEED Gold certification, net zero, and Canada Green Building Council (CAGBC) zero carbon certification.
Arup’s energy modellers then developed a “shoe box” model to vet a menu of solutions for facades and building energy and mechanical systems, including a ground source heat pump, PV panels, a green roof, and rainwater harvesting. To help the client further filter their options and identify the best combination of strategies, each solution under consideration was screened using both the model and the best available performance and cost data.
“Performing detailed analysis and bringing real numbers to the table early in the project planning process brings real value in the long run. At minimum, it helps inform costing and decision making and, in the best-case scenario, it helps clients avoid making unexpected changes down the road that drive up costs. ”
Matt Humphries Associate Principal, Structural Engineering
A Net Zero-ready vision
The client has opted to pursue both LEED Gold and “Net Zero Readiness,” meaning that all building systems are being designed in accordance with the Canada Green Building Council (CaGBC) Net-Zero standard. The Government of Canada announced the goal of net-zero carbon for the joint facility on February 8, 2021. Funding from the Government of Canada will support advancements for the building’s sustainability performance, including solar panels on the rooftop and embedded in the façade and an indoor green wall. “These investments are expected to result in a 30per-cent reduction in greenhouse gas intensity for the joint facility, representing the equivalent of approximately 170 fewer metric tons of CO2 produced per year, or taking 37 passenger vehicles off the road.”

Improving operational resilience in a pandemic
After the onset of COVID-19, Arup was asked to review Ottawa Central Library’s current design and recommend measures to make it more resilient to future pandemics. Arup’s HVAC experts advised the clients on how to align the design with ASHRAE’s updated pandemic guidelines and worked with them to determine the most impactful and affordable transmission reduction interventions for the project.
To ensure the design reinforced social distancing, we used our proprietary MassMotion pedestrian modelling software to highlight areas of the building where physical distancing would be a challenge and to test the broader spatial impacts of pandemic-specific measures, such as health screening and capacity limits. Alongside the simulation, we identified staff and protocol considerations that could be implemented to further reduce risk of viral transmission.
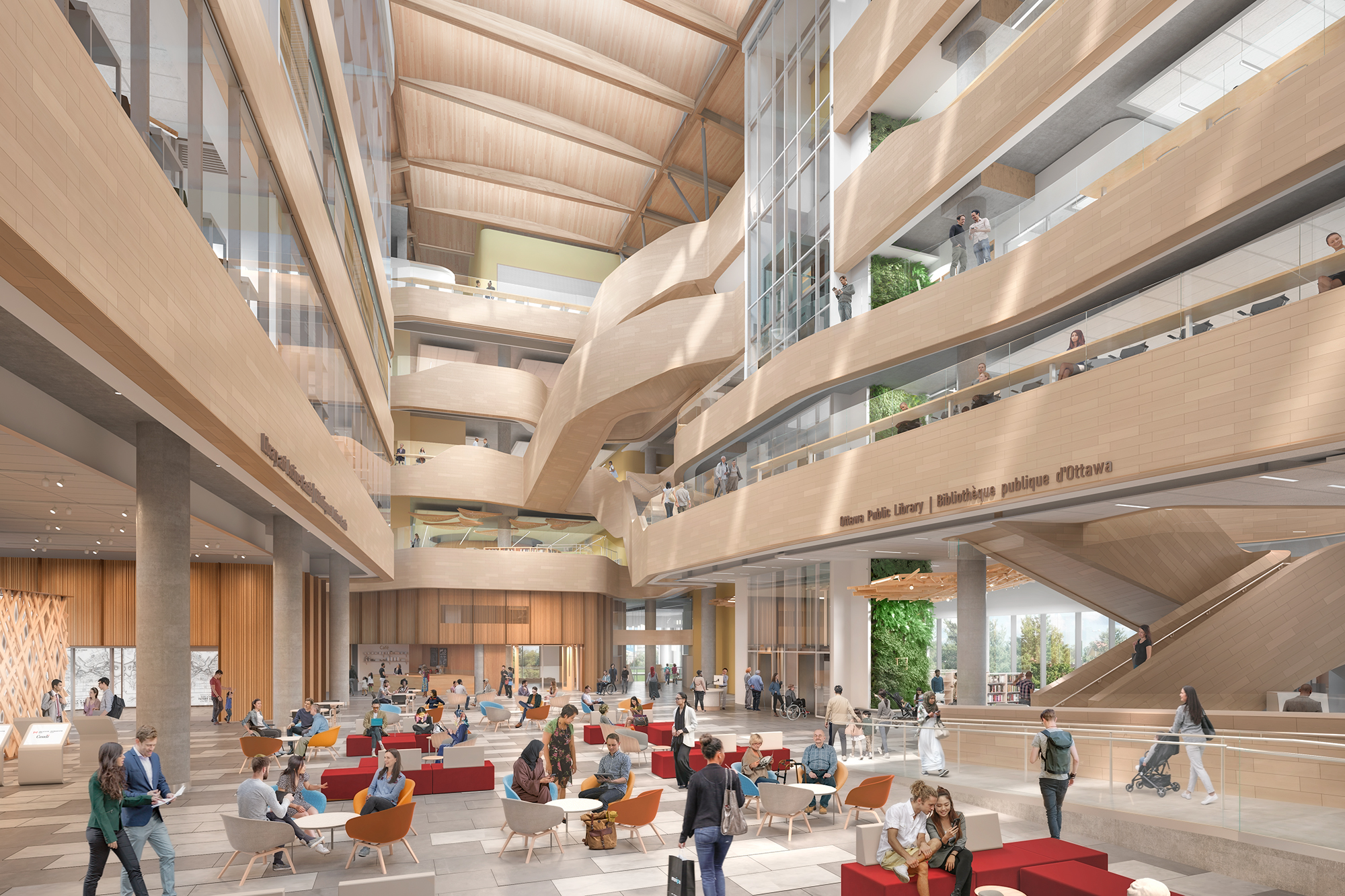
Key pandemic resilience recommendations
-
Dashboard displays near the entrances to welcome and orient visitors could be repurposed in a pandemic to show modified procedures, building cleaning status, and remaining capacity in specific areas.
-
People counting sensors to keep track of occupancy in specific areas
-
Elevator capacity limiting system
-
Low to no-touch door operation
Design for the people and by the people
The original design for Ādisōke, revealed to the public in February 2020, has been widely lauded as a project designed “for the people and by the people.” The five-story, 216,000ft2 facility features a striking wood, stone and glass façade that subtly echoes the shoreline of the adjacent Ottawa River. The building’s state-of-the-art programming includes a broad range of learning and community-building features, including a skylit townhall, a discovery centre for children, and a genealogy centre.
When complete in 2024, the new joint facility will house an unrivalled collection that includes 22 million books and 425,000 works of art—some of which LAC has never before made available to the public.

 ;
;

