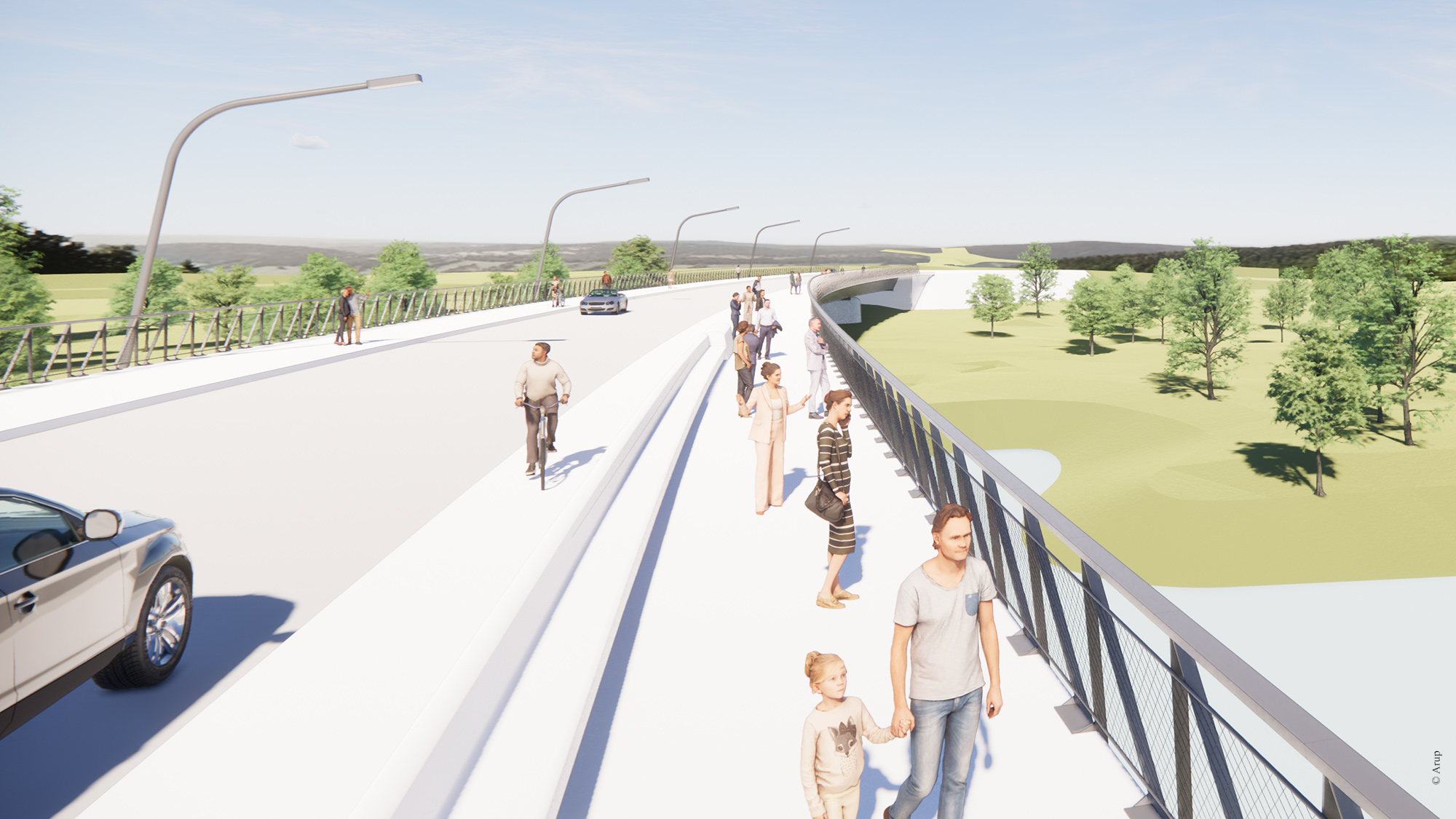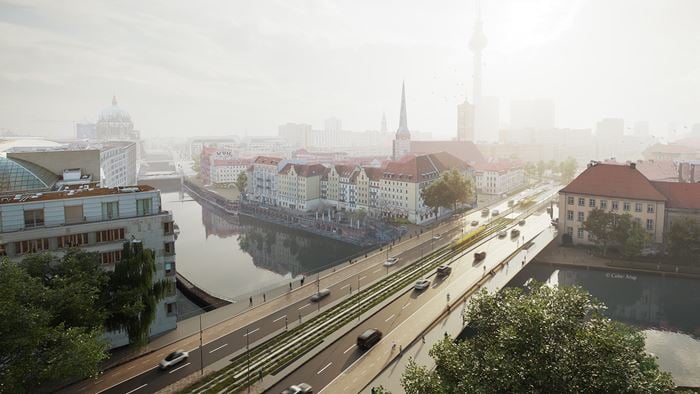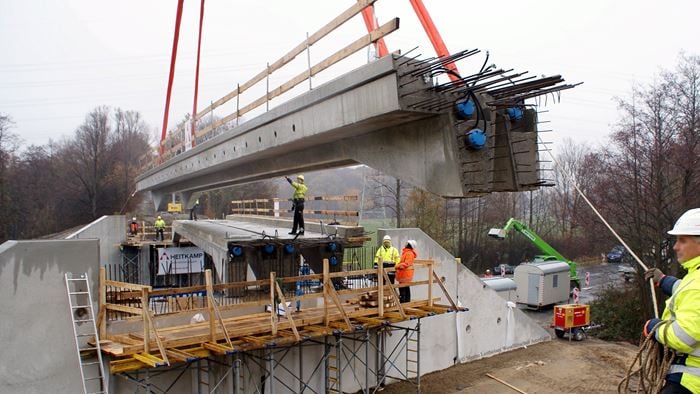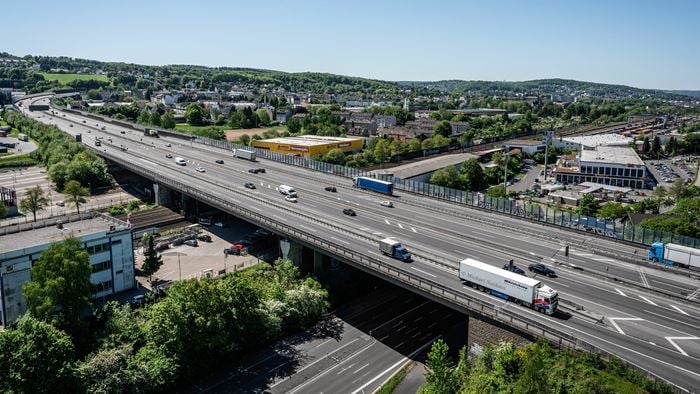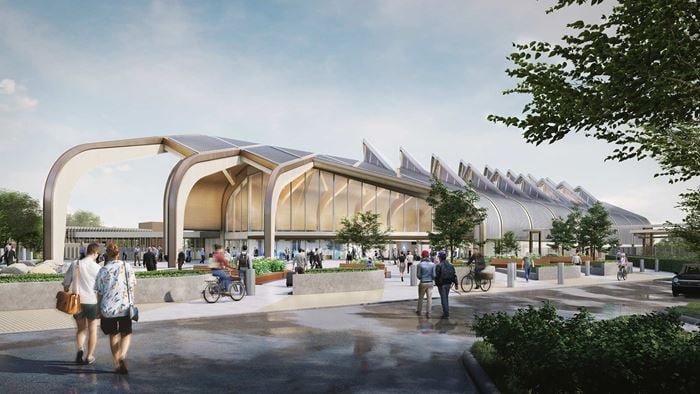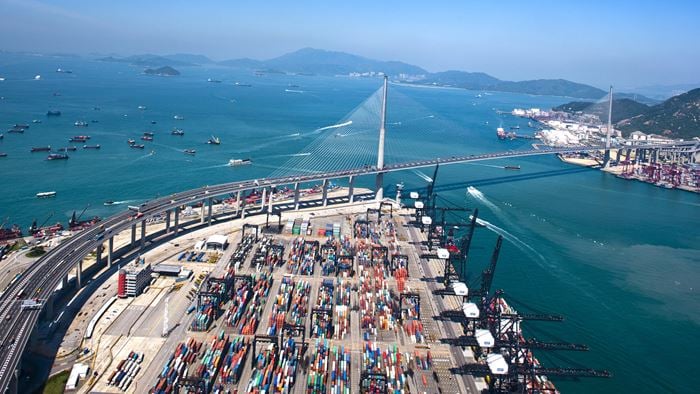The city of Witten is considered a popular local recreation area in the Ruhr metropolitan region because of its extensive green spaces. In the southwest, the Ruhr Bridge, which is now aging, connects the two districts of Heven and Herbede.
Arup was commissioned by the Landesbetrieb Straßenbau NRW to design a replacement for the two-lane reinforced concrete arch bridge. The original contract provided for the demolition of the structure in need of renovation and the construction of a new bridge at the same location. However, there was active resistance from the local population against the associated road closure, which would have lasted up to four years. Within the framework of a feasibility study, we examined alternative planning approaches with which the traffic restrictions could be massively reduced.
Traffic disruptions are reduced by 95%
Our design is slightly more elaborate than the original brief, but it fully meets the needs of local people: it envisages a replacement structure running parallel to the existing bridge so that traffic can pass without restriction during the construction period. Traffic congestions and redirections are avoided and the resulting CO2 emissions are saved. Only in the last weeks - during the technical connection of the new Ruhr bridge - will a closure be necessary.
Modern aesthetics with quality of stay
The Ruhr bridge crosses a popular recreational area with meadow and skating areas as well as the Ruhr valley cycle path. Therefore, it was important to us that the new bridge receives a valuable design that blends in with the surroundings. Instead of the previous reinforced concrete, a steel composite construction is used. It allows for a slimmer construction with larger spans and thus a more attractive appearance. Narrow piers with an elegant superstructure and modern railings provide a high-quality aesthetic.
As part of the local cycle path network, the bridge will have two lanes as well as pedestrian and bike paths on both sides. By widening the shared walkway and cycle path, additional space is created for gazing and lingering. Several seating areas invite people to take short breaks while crossing the approximately 380 m long bridge.
Future-oriented planning
To ensure reliable planning, we designed the project using the BIM method. With the help of 3D models, the material consumption or the interlocking of the existing and new structure can be better estimated. As the Ruhr bridge is located in a flood area, these 3D models could also be used for the hydraulic calculations for flood protection.
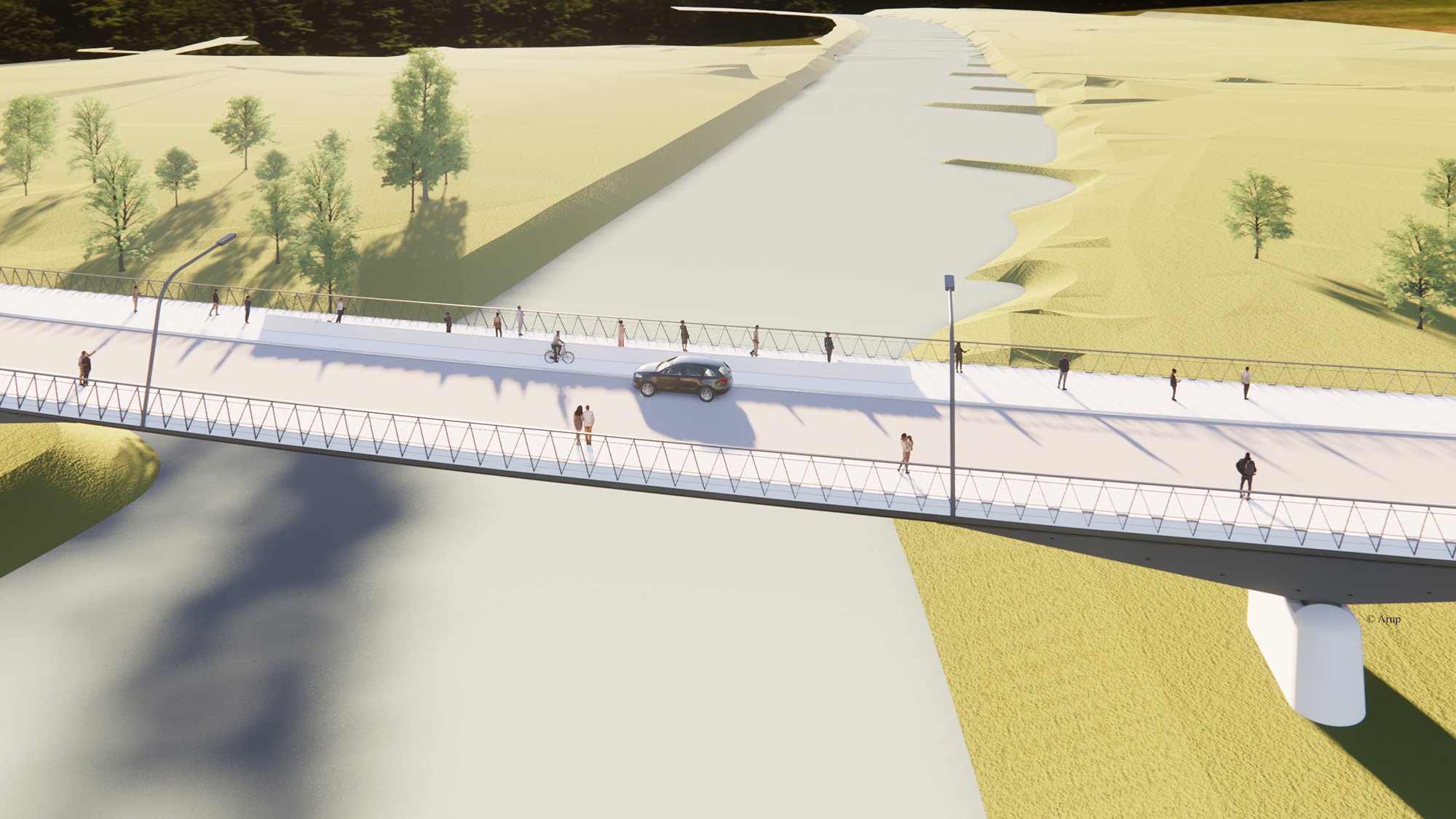 ;
;

