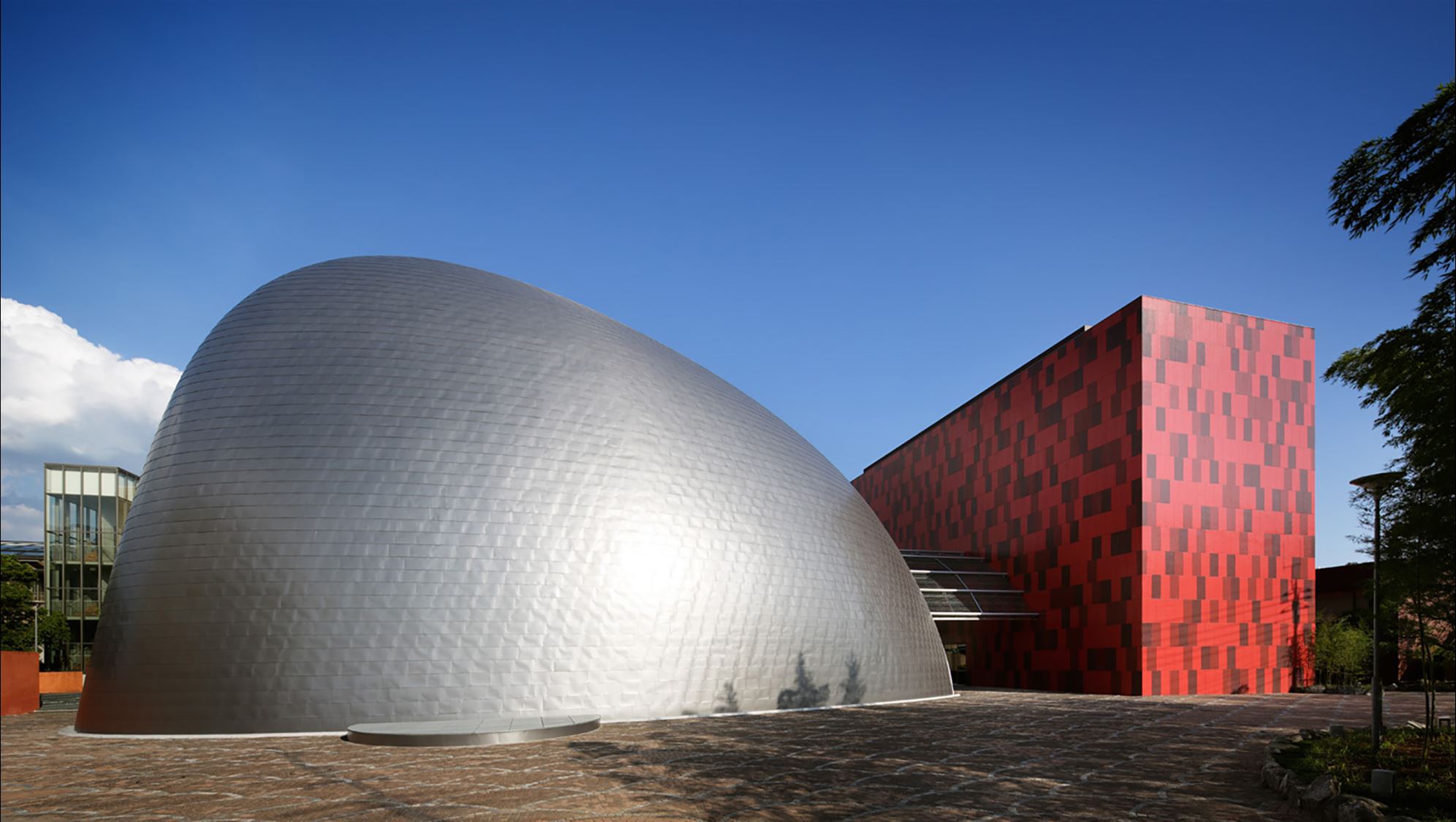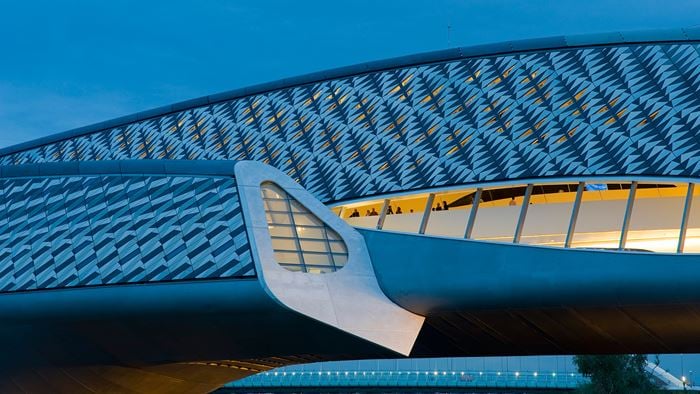‘Silver Mountain and E-Cube’ catches immediate attention of the visitors entering the Senzoku Gakuen University music campus in Kawasaki, close to the centre of Tokyo.
Comprising a 3-storey rehearsal studio, Silver Mountain forms a freely curved dome like a mountain and is carefully cladded with stainless steel panels. In contrast, E-Cube, housing the administrative office and the lounge for the teachers, is a 5-storey cubic building with red tile cladding.
Arup provided holistic façade engineering for Silver Mountain from design throughout to construction.
Optimising the geometry
Silver Mountain was envisioned as a curved organic form with enough space to house the studios whilst complying with the building regulation. Our first mission was to optimise the geometry of the curved form so as to meet all these requirements.
Arup developed an algorithm to generate the building geometry with some numerical parameters, using Rhinoceros and Grasshopper. Once the parameters were provided, the geometry could be three-dimensionally controlled by five control curves. This model allowed us to find the optimal geometry that satisfies all the requirements.
Fitting the fish-scale pattern
Silver Mountain is cladded in 0.3mm-thick ‘flat lock’ stainless sheet roofing, which posed a significant challenge for engineers to work out an organic arrangement of the 8,000 steel panels - for the ease of fabrication and installation, they should be made as similar as possible.
We, therefore, adopted the dynamic relaxation method to study the layout in detail. Dynamic relaxation is a numerical method to find a geometry of cable or fabric structure where all forces are in equilibrium. Regarding the relationship between adjacent panels as a pseudo-cable structure, the layout of the panels was iteratively and dynamically simulated.
As a result, the rectangular flat panels in the same dimension are used except for some irregular shaped or doubly curved panels. This made it possible to present a scale pattern like a silver fish in nature, while achieving a cost-effective and buildable façade.
Through skilful design and accurate modelling, we not only realised the complex geometry but also ensured visual comfort and constructability of the building.
Ensuring visual comfort
The free-curved surface with steel panels could generate unexpected reflection of sunlight, which could cause discomfort glare for the students and the neighbourhoods.
Arup assessed visual discomfort due to the reflected sunlight, simulating the luminance distribution with 3D modelling. It revealed that low reflective stainless steel cladding can maintain the glare at acceptable levels while a high reflective surface cannot. Therefore, low reflective finished stainless steel was adopted.
Facilitating construction
Arup also provided geometric engineering service in the construction phase. In order to achieve the optimised panel layout, the concrete structure had to be accurately constructed. The contractor planned to control the geometry of the structure by measuring the position of the markers put on the reinforcing steel by laser.
We imported the measured data into the 3D model and analysed the gap between the data and the required position of markers on the 3D model. The gaps were visualised and also exported to the numeric data. Based on this information, the contractor adjusted the mortar coating thickness to improve the accuracy of the constructed outer surface.
 ;
;




