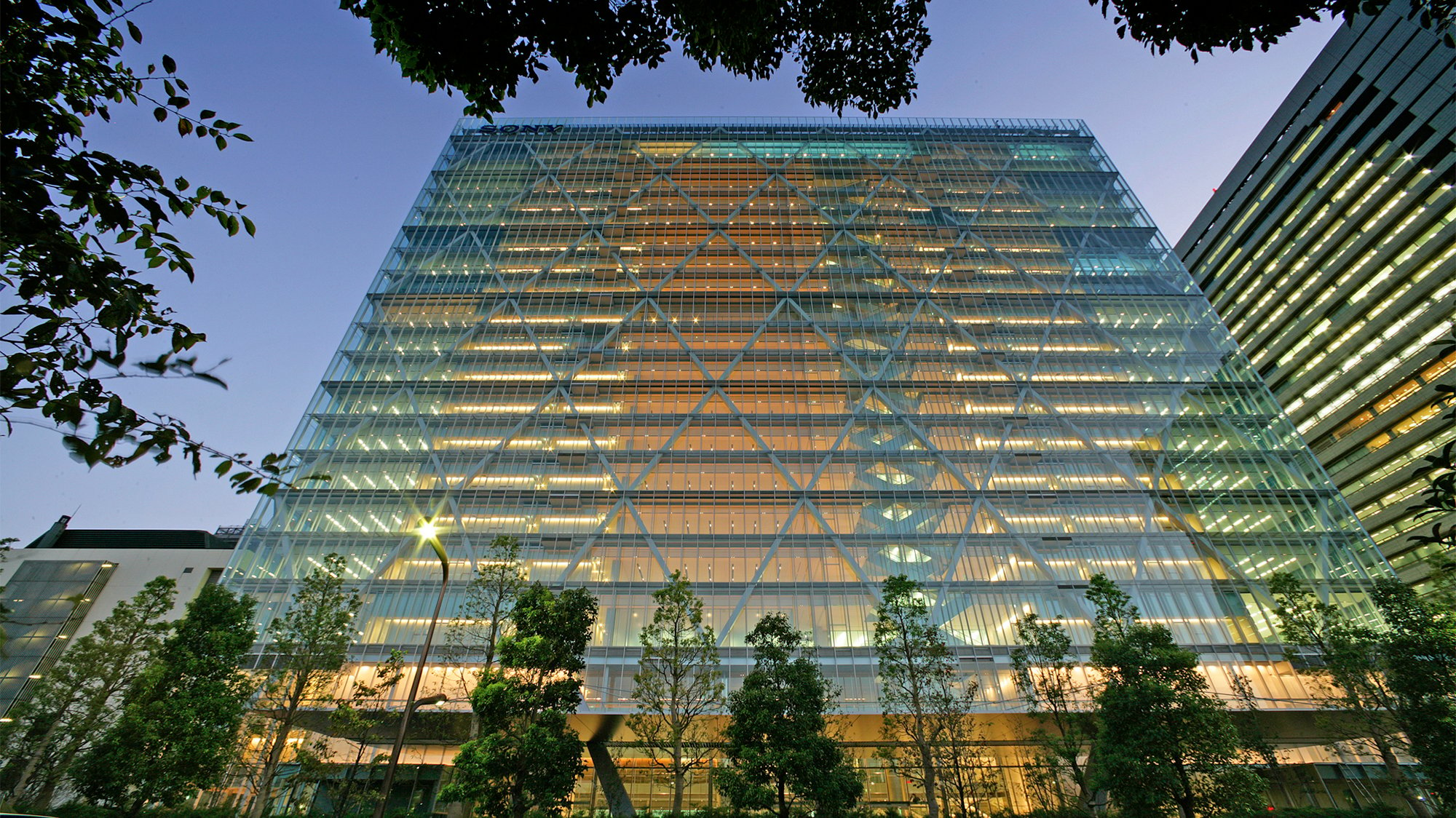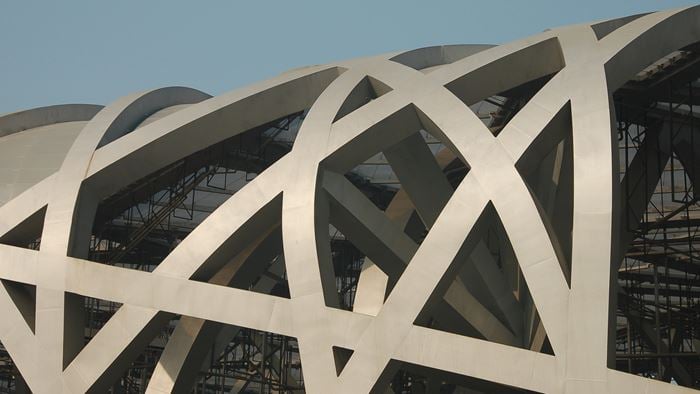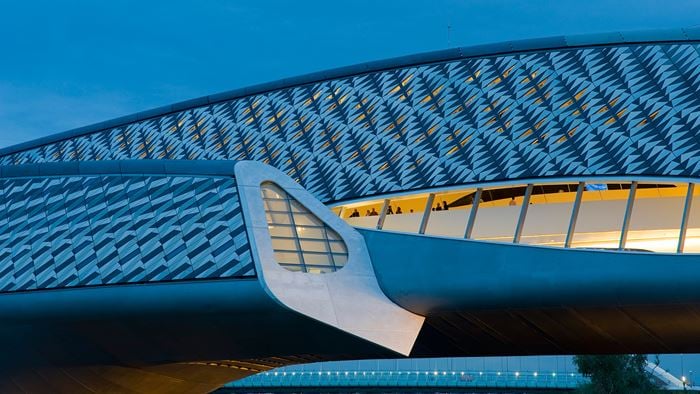This high-profile office building in Tokyo is a massive 20-storey near-cube, 100m by 70m on plan and 100m in height, comprising 30,000 tonnes of steel, including 1,000 tonnes of cast steel.
Covered by a diagrid steel frame with a double skin façade, the structure adopts a base isolation system to achieve excellent seismic resistance. The building utilises 200 isolators and 40 viscous dampers in the basement, which considerably reduce the seismic load of the superstructure. Seismic energy is absorbed by the viscous dampers, and structural members are designed not to yield, even during an earthquake of a magnitude that could be expected just once in a millennium.
The Sony City project, with Arup as the structural engineer and facade consultant, received the annual Seismic Isolation Award 2008 from the Japan Society of Seismic Isolation for its distinctive structural design and integrated facade engineering for office spaces.
 ;
;


