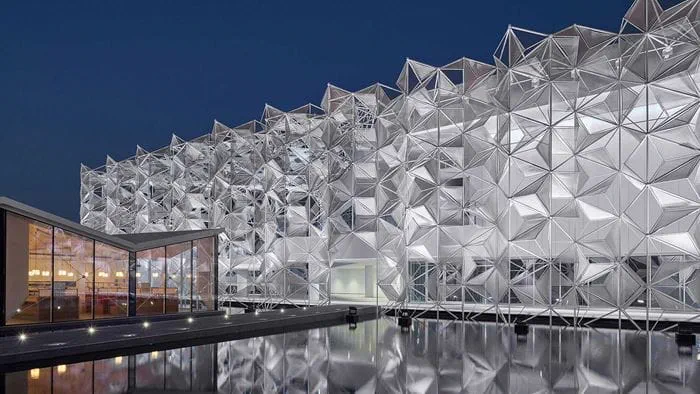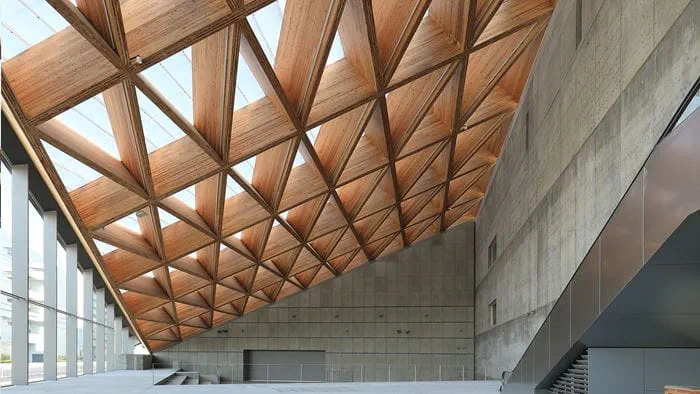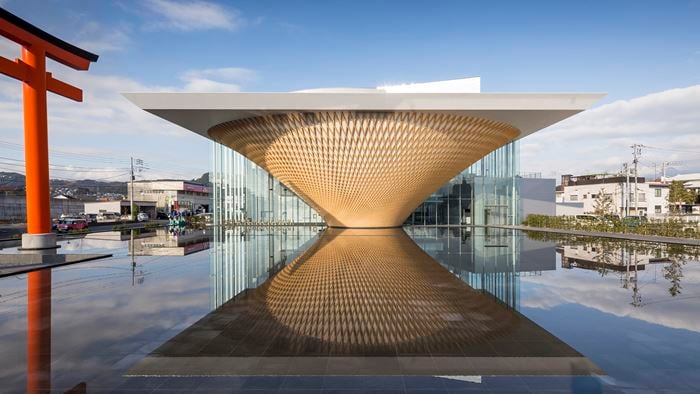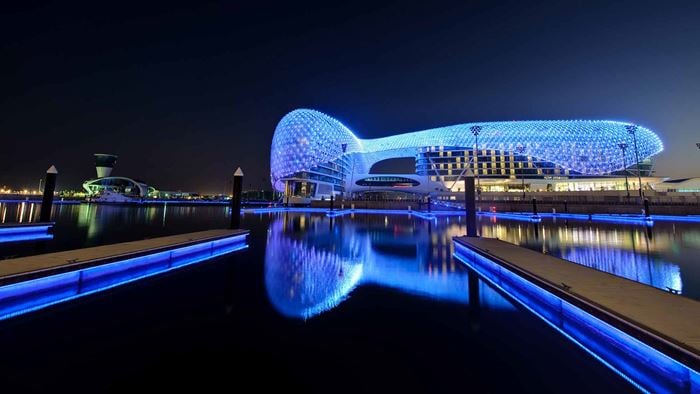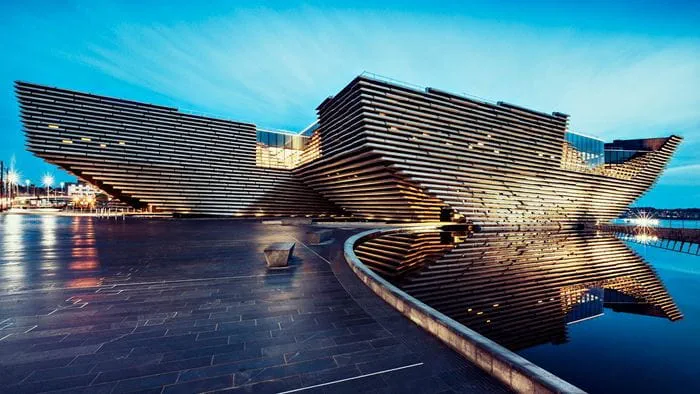TOKYU KABUKICHO TOWER, the largest high-rise complex in the Shinjuku-Kabukicho area, opened its door to the public in April 2023. Standing at a height of approximately 225m, the tower boasts five basement levels and 48 storeys above ground.
Tokyu Corporation and Tokyu Recreation Co., Ltd. envisioned a transformation of the former site of the Shinjuku Milanoza, a large movie theatre previously owned by the company. Their plan was to create a building dedicated to entertainment facilities and a hotel.
The exterior design showcases a ‘fountain’ motif inspired by water, a fundamental element of this area. In the past, a river used to flow nearby, and a fountain graced Cinecity Square. Today, Kabukicho Benzaiten is still enshrined in the vicinity as the goddess of water.
To bring the intricate and captivating exterior design to life, Arup’s façade engineering team collaborated with Yuko Nagayama Architects, resulting in a design that sets TOKYU KABUKICHO TOWER apart.
Project Summary
225m approximate height of the building
277printing patterns on glass
4,000pieces of ceramic printed glass
© Nacása & Partners Inc.
Distinctive exterior curtain wall
The exterior curtain wall, designed to accommodate efficient room layout and wind environments, has a special hexagonal plan shape with zigzag exterior lines. This distinctive design required the aluminum sash to be crafted using a combination of numerous different moldings.
Considering productivity and cost-effectiveness, we optimised the number of moldings and patterns of ceramic printing and proposed ideas to increase productivity, such as exploring the affinity between anodising and white ceramic ink. We also ensured seamless integration of the aluminum sash colour with the ceramic printing, respecting the intent of the exterior design. Our technical support was instrumental in bringing this vision into a reality.
© Nacása & Partners Inc.
Digitally-enabled façade design
The building features a glass façade adorned with two representations of water: ‘fountains’ and ‘water waves’.
The panels at the top and middle sections, resembling the shape of a fountain, are printed with intricate patterns to represent splashing water using gradient shading. The windows, symbolising water waves, display white arches along their perimeters, meticulously applied through ceramic prints.
To realise this complex exterior design, Arup utilised the modelling tool ‘Grasshopper’ to organise thousands of glass frit patterns into approximately 200 different designs. After precise dimensional adjustments, 277 distinct molds were created. These molds were then employed to imprint ceramic patterns on over 4,000 glass pieces.
While digital printing using inkjet printers is commonly used for complex and large-scale design patterns on glass, this project opted for conventional silk-screen printing due to the desired aesthetic appearance of the glass from a distance and the fine details of the patterns.
Crafted with precision
The placement of the patterns was verified through virtual reality and mock-ups to assess their appearance from inside the building, and the print positions were adjusted in millimeter increments. The impact of light reflection on the surrounding railroads and roads was also taken into account, along with calculations of the glass’s optical performance and its impact on the living environment.
In addition, considering the rarity of ceramic prints on the exterior glass surface of such a skyscraper in Japan, we also gave ample consideration to durability. The printing of these delicate patterns not only captures the essence of water, but also contributes to the building’s soft and feminine impression, creating a subtle blurring effect on its contours.
© Nacása & Partners Inc.
A blend of tradition and function
As a tribute to the water-inspired design concept, the screen façade on the lower floors of the building features a silhouette of ‘Seigaiha’, a traditional pattern symbolising water. The chain-like pattern, representing blue ocean waves, is composed of cast aluminum panels painted in a reddish-brown gradation, paying homage to the surrounding buildings and the former Shinjuku Milanoza.
The screen façade incorporates multiple patterns of units in different colours and parts to achieve the arched design. Beyond its aesthetic appeal, this exterior serves a dual purpose, functioning both as a structural element that meets functional requirements such as waterproofing and earthquake resistance, and as a decorative panel that seamlessly integrates into the column form and eaves.
Efficient maintenance system
One gondola is installed in each high-rise and mid-rise section to minimise their number and facilitate building maintenance. Given the unique jagged curtain walls of both sections, a detailed study was conducted from the early stages of the project, involving contractors to ensure smooth and safe maintenance operations.
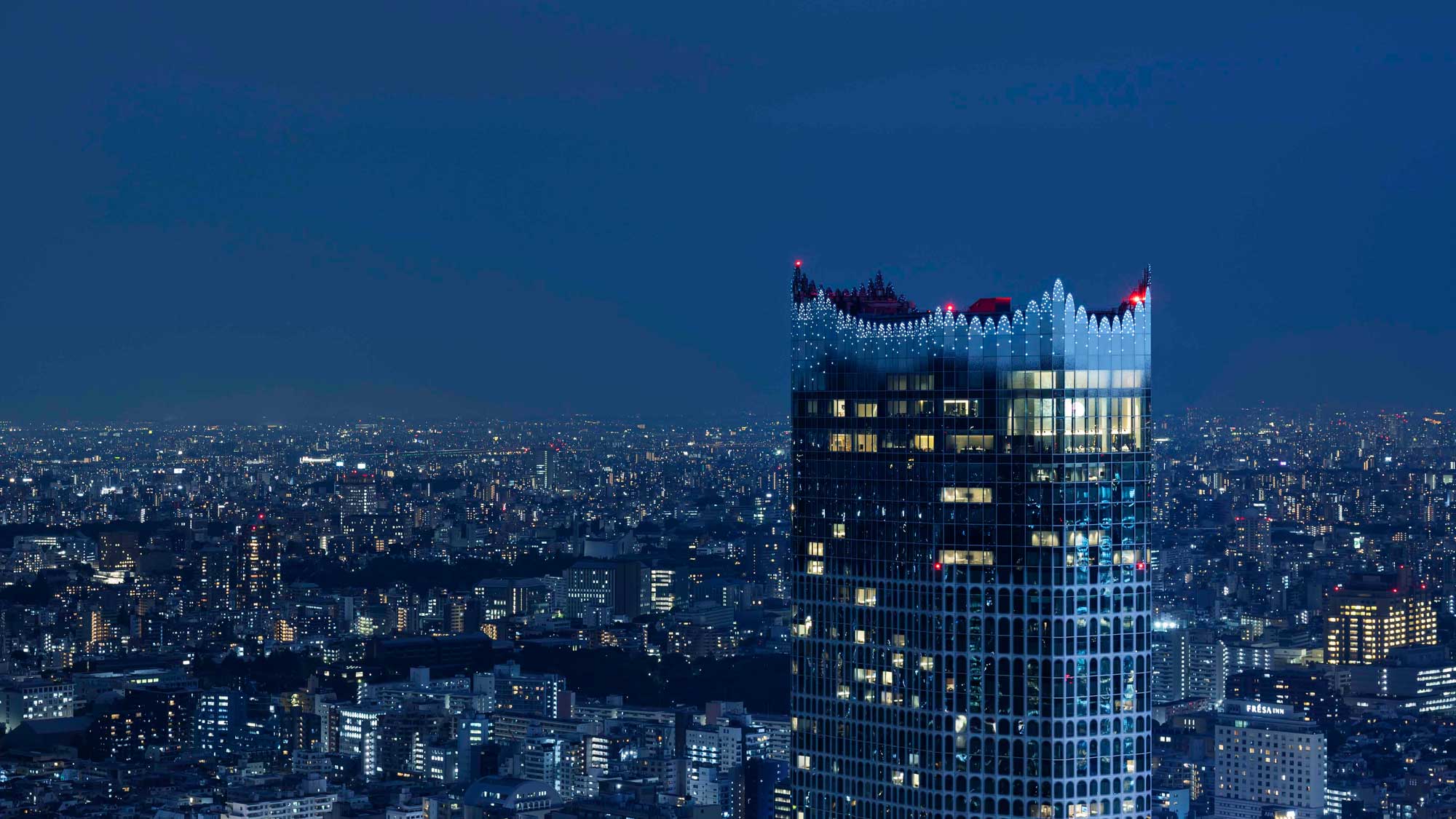 ;
;





