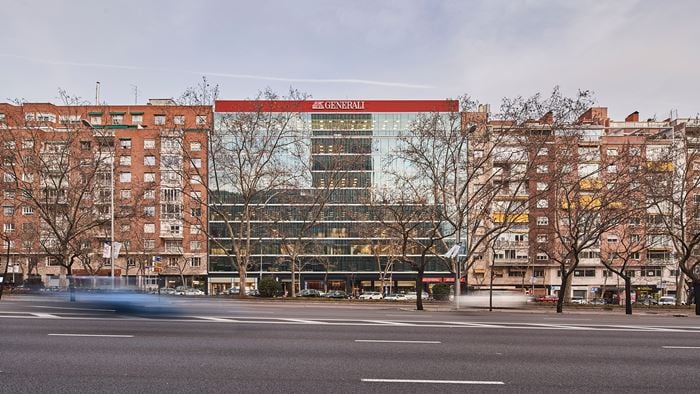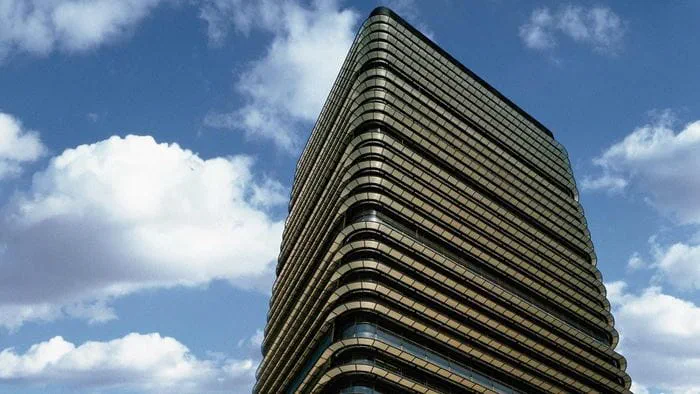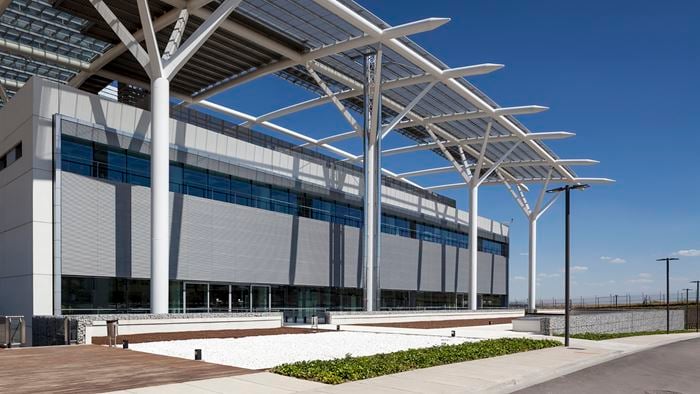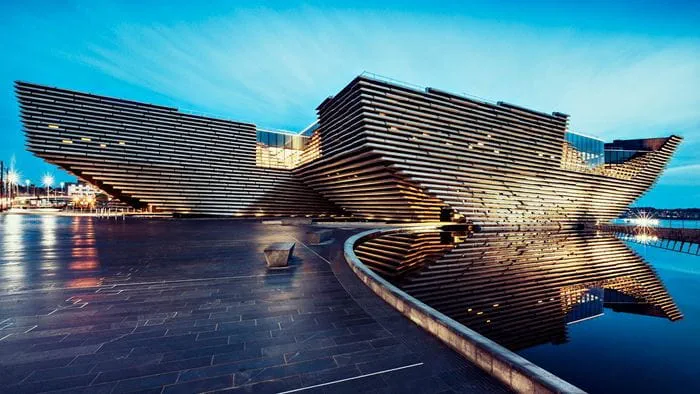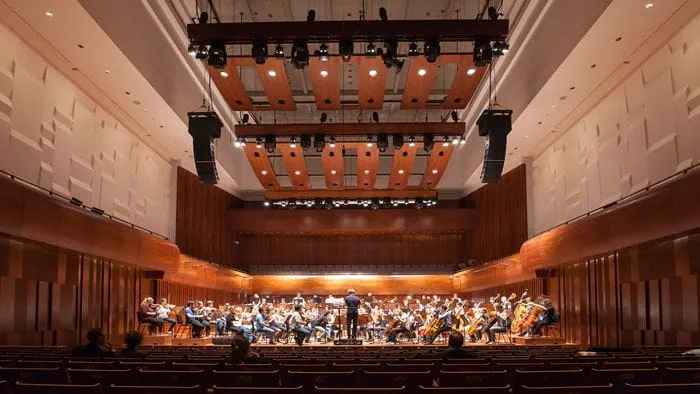Los Cubos building, an icon of Madrid's architectural heritage, consists of six large volumes (cubes) that represented an aesthetic revolution in the 1970s. After several years of disuse, the building has undergone a significant transformation to become a space at the forefront of new ways of working.
The main feature of this office building is its characteristic shape, an arrangement of twisted cubic elements acting as interrelated pods. The challenge for Arup was to maintain the distinctive geometry of the original building while enhancing its character and improving its energy performance and user comfort. As well as the integration of a structural system with metal pillars matching the rhythm of the façade that had to maintain fire resistance and indoor aesthetic continuity.
A very interesting and unique feature of this building are the installation skylines that are built around the large pillars that support the volumes. Our design had to respect their functionality and update them to maintain the thermal insulation and airtightness conditions around them.
Project Summary
50% indoor water use reduction
18,500 m2
12floors
A user-centred building
Design, sustainability, and the well-being of users have been the guiding thread of the renovation process.
Arup Sustainability team also worked closely with the architects and contractors, throughout the design and construction phases, providing sustainability advice, achieving LEED v.4 C&S Gold Certification, enhancing the building´s sustainability performance.
As part of the focus on occupant health and wellbeing, the project included enhanced indoor air quality strategies, increased ventilation, careful material selection, access to daylight and views and strategies to promote active transport.
Façade design, the key element of the refurbishment
The refurbishment of this office building, with a project based on natural light, visual impact, and movement, highlights the importance of the work on its façade. Arup's engineers and consultants worked on the building envelope, transforming the façade of each cube into a continuous glass envelope. Enhancing the geometry of the initial design of this emblematic building by introducing a new façade will provide a cleaner interior and exterior image.
Designed to attract the attention of those crossing key traffic ways such as the M30 ring road, the new façade is the key element of the building. However, due the closeness to the highway, acoustic designed was also a key performance. Arup acoustic design team has worked with the client on the acoustic insulation to create the best user comfort experience.
Biodiversity and sustainable development
The new building envelope was designed to integrate sustainability, daylighting, and quality of views. This, together with other demand reduction strategies in lighting, air conditioning and lifts, led to a 19% improvement in energy efficiency. All water fixtures were replaced with maximum efficiency faucets, toilets, and showers, facilitating a 50% reduction in indoor water use.
The surrounding, previously developed space was completely transformed to improve microclimatic conditions and reduce run-off by integrating permeable open-grid paving and promote biodiversity by including 3,500 m2 of native and adapted vegetation. Combined with high-efficiency irrigation systems equipped with moisture sensors, the selection of plant species reduced outdoor water use by 63%.
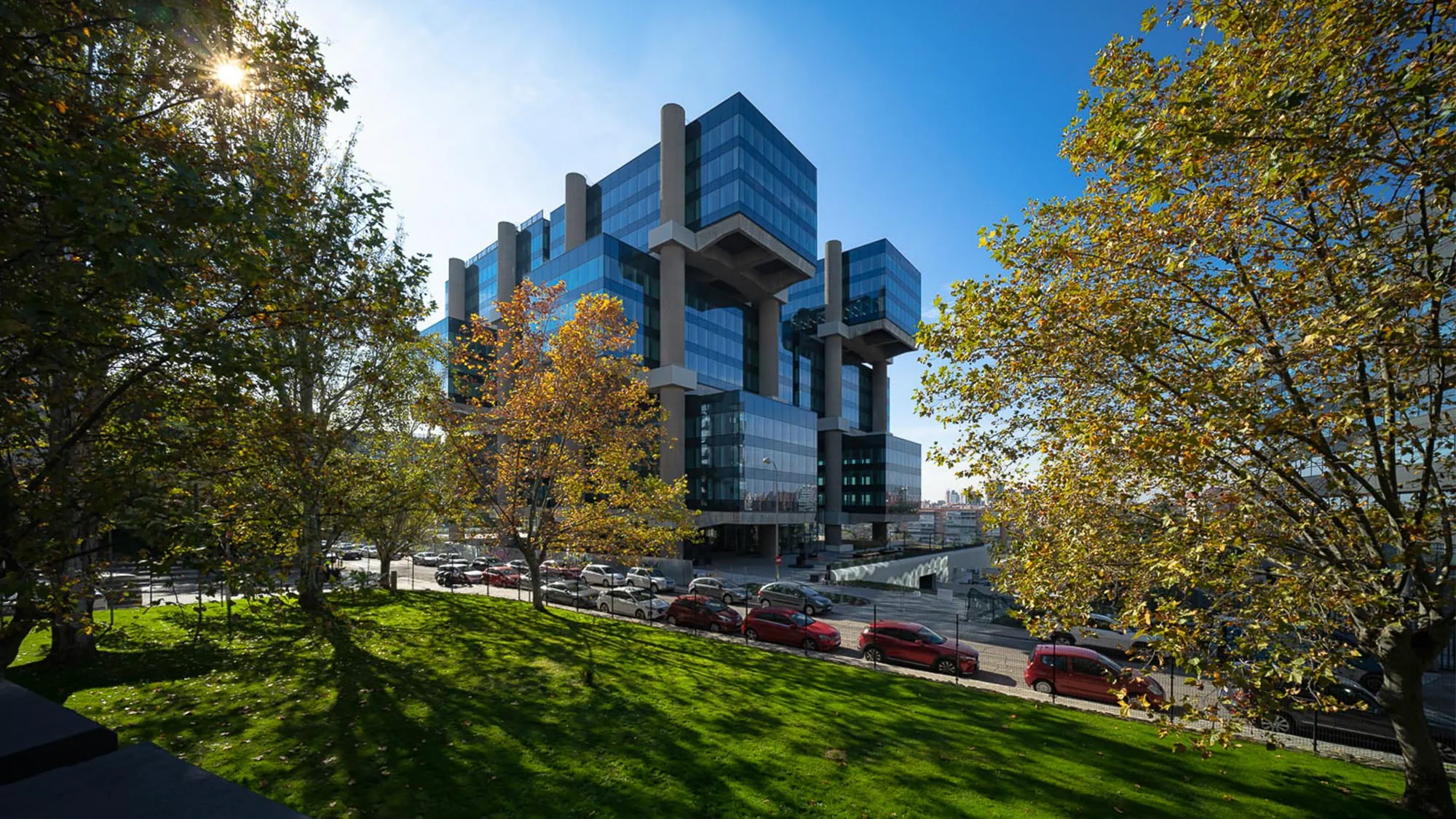 ;
;

